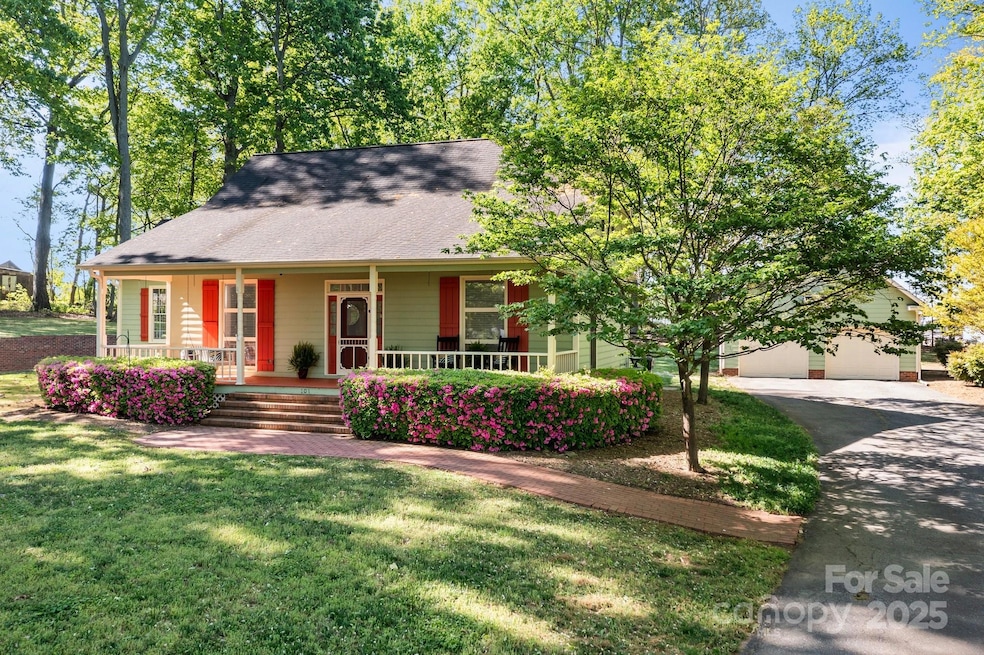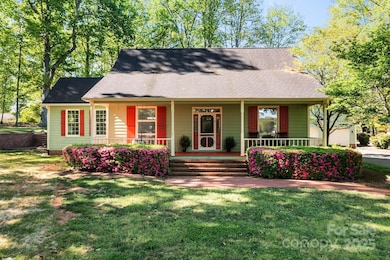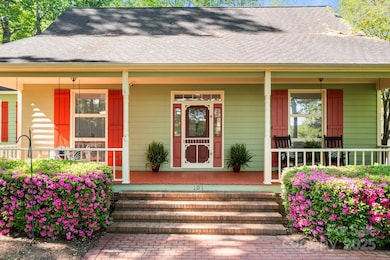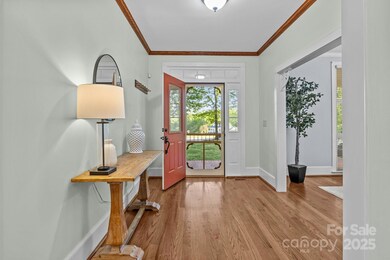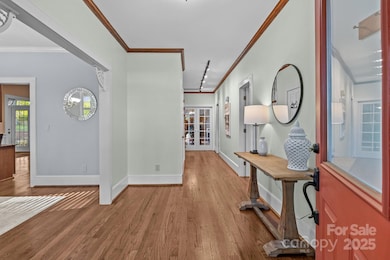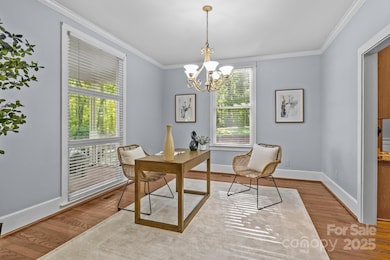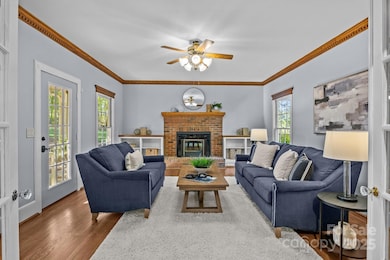
101 Blueberry Hill Dr Statesville, NC 28625
Estimated payment $3,327/month
Highlights
- Wooded Lot
- Wood Flooring
- 2 Car Detached Garage
- Cool Spring Elementary School Rated A-
- Covered patio or porch
- Cul-De-Sac
About This Home
Discover this classic Southern Cape Cod nestled on a 1.9 acre tree-lined lot with rocking chair front porch. Inside gleaming hardwood floors lead you through a light-filled, thoughtfully designed main level featuring both formal & casual living areas, along with a home office. French doors lead to a cozy living room with built-ins & a wood-burning fireplace insert. The kitchen - complete with granite countertops, center island & breakfast area - flows easily into a stunning room with vaulted ceilings ideal as a secondary living area or dining room. The main-level primary suite features a floor to ceiling remodeled bathroom with new custom cabinetry and shower. Two spacious bedrooms & full bath upstairs. Outside continues to impress with a large brick back patio, 2-car detached garage with bonus room & mature landscaping with room to roam. 2024 home inspection available.
Open House Schedule
-
Sunday, April 27, 202512:00 am to 2:00 pm4/27/2025 12:00:00 AM +00:004/27/2025 2:00:00 PM +00:00Add to Calendar
Home Details
Home Type
- Single Family
Est. Annual Taxes
- $1,493
Year Built
- Built in 1989
Lot Details
- Lot Dimensions are 270 x 273 x 230 x 304
- Cul-De-Sac
- Partially Fenced Property
- Level Lot
- Open Lot
- Cleared Lot
- Wooded Lot
- Property is zoned RA
Parking
- 2 Car Detached Garage
- Front Facing Garage
- Garage Door Opener
- Driveway
- 7 Open Parking Spaces
Home Design
- Hardboard
Interior Spaces
- 2-Story Property
- Built-In Features
- Self Contained Fireplace Unit Or Insert
- Window Screens
- French Doors
- Entrance Foyer
- Living Room with Fireplace
- Crawl Space
- Home Security System
Kitchen
- Breakfast Bar
- Electric Oven
- Electric Range
- Dishwasher
- Kitchen Island
Flooring
- Wood
- Vinyl
Bedrooms and Bathrooms
- Walk-In Closet
Laundry
- Laundry Room
- Electric Dryer Hookup
Outdoor Features
- Covered patio or porch
- Shed
Schools
- Cool Spring Elementary School
- East Middle School
- North Iredell High School
Utilities
- Central Air
- Heat Pump System
- Electric Water Heater
- Septic Tank
Community Details
- Blueberry Hill Subdivision
Listing and Financial Details
- Assessor Parcel Number 4786-12-5588.000
Map
Home Values in the Area
Average Home Value in this Area
Tax History
| Year | Tax Paid | Tax Assessment Tax Assessment Total Assessment is a certain percentage of the fair market value that is determined by local assessors to be the total taxable value of land and additions on the property. | Land | Improvement |
|---|---|---|---|---|
| 2024 | $1,493 | $242,820 | $28,000 | $214,820 |
| 2023 | $1,493 | $242,820 | $28,000 | $214,820 |
| 2022 | $1,236 | $187,400 | $28,000 | $159,400 |
| 2021 | $1,232 | $187,400 | $28,000 | $159,400 |
| 2020 | $1,232 | $187,400 | $28,000 | $159,400 |
| 2019 | $1,213 | $187,400 | $28,000 | $159,400 |
| 2018 | $1,131 | $180,530 | $28,000 | $152,530 |
| 2017 | $1,131 | $180,530 | $28,000 | $152,530 |
| 2016 | $1,131 | $180,530 | $28,000 | $152,530 |
| 2015 | $1,131 | $180,530 | $28,000 | $152,530 |
| 2014 | $1,108 | $190,320 | $28,000 | $162,320 |
Property History
| Date | Event | Price | Change | Sq Ft Price |
|---|---|---|---|---|
| 04/24/2025 04/24/25 | For Sale | $575,000 | +8.5% | $240 / Sq Ft |
| 07/29/2024 07/29/24 | Sold | $530,000 | -3.6% | $221 / Sq Ft |
| 05/30/2024 05/30/24 | For Sale | $550,000 | -- | $229 / Sq Ft |
Deed History
| Date | Type | Sale Price | Title Company |
|---|---|---|---|
| Warranty Deed | $530,000 | None Listed On Document | |
| Warranty Deed | $198,000 | -- | |
| Deed | $189,000 | -- | |
| Deed | -- | -- | |
| Deed | $18,000 | -- | |
| Deed | -- | -- |
Mortgage History
| Date | Status | Loan Amount | Loan Type |
|---|---|---|---|
| Open | $476,947 | New Conventional | |
| Previous Owner | $135,000 | New Conventional | |
| Previous Owner | $140,804 | Unknown | |
| Previous Owner | $145,000 | No Value Available | |
| Previous Owner | $128,000 | Unknown |
Similar Homes in Statesville, NC
Source: Canopy MLS (Canopy Realtor® Association)
MLS Number: 4247370
APN: 4786-12-5588.000
- 00 Fifth Creek Rd
- 306 Fifth Creek Rd
- 1469 Mocksville Hwy Unit 21
- 1465 Mocksville Hwy Unit 20
- 1459 Mocksville Hwy Unit 19
- 166 Swann Rd Unit 5
- 184 Swann Rd Unit 1
- 160 Swann Rd Unit 6
- 0 Mcallister Rd Unit CAR4192026
- 00000 Garden Valley Rd
- 127 Barry Oak Rd
- 133 Elmwood Rd
- 707 Cool Spring Rd
- 145 Crooked Ln
- 168 Marlowe Woods Ln
- 119 Mills Garden Rd
- 123 Mills Garden Rd
- 145 Eastgate Dr
- 143 Mills Garden Rd
- 139 Sain Rd
