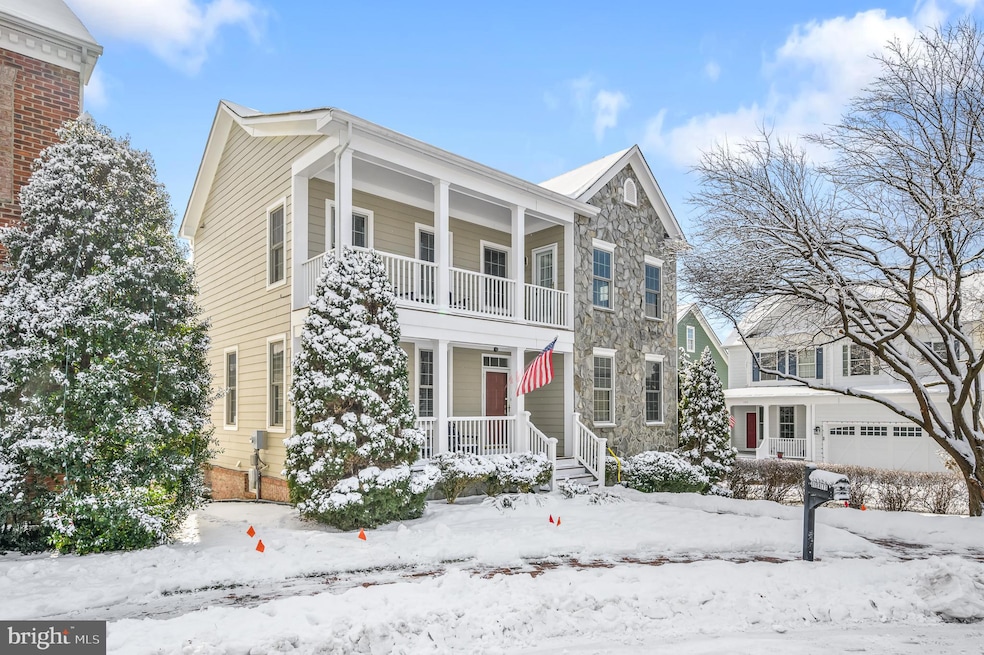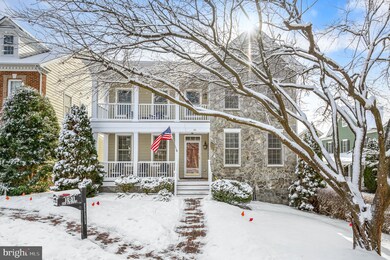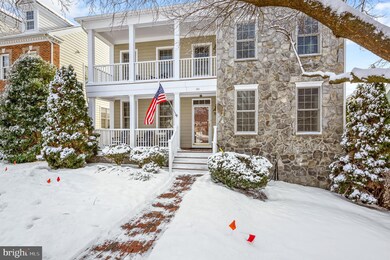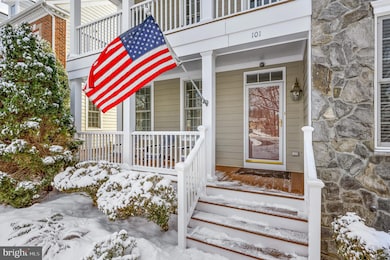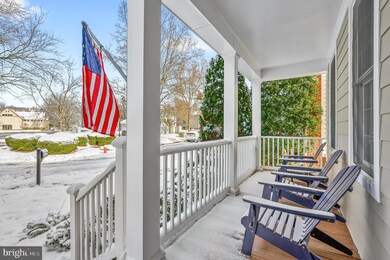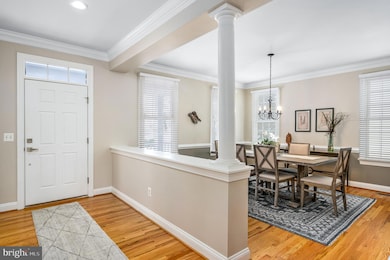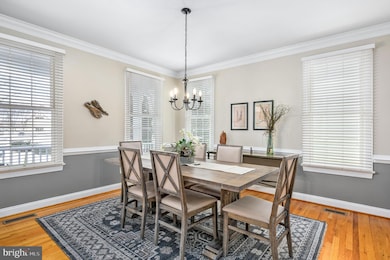
101 Desales Dr Purcellville, VA 20132
Highlights
- Colonial Architecture
- Deck
- Wood Flooring
- Emerick Elementary School Rated A
- Recreation Room
- 2 Fireplaces
About This Home
As of February 2025Sunday Open House Cancelled. Gorgeous home in the heart of Purcellville! This turn key home has it all, two primary suites, including MAIN LEVEL PRIMARY BEDROOM with remodeled bath, two spacious upper level bedrooms, including second primary suite. Looking for the perfect reading nook . . . choose between the front balcony, front porch, large rear covered porch or lower level patio. Nicely landscaped for privacy as well. Oversized, Detached 2-car rear load garage with plenty of space for storage. Remodeled chef's kitchen, finished lower level with au-pair suite including full bath, and so much more.
Last Agent to Sell the Property
Berkshire Hathaway HomeServices PenFed Realty License #0225066314

Home Details
Home Type
- Single Family
Est. Annual Taxes
- $8,361
Year Built
- Built in 2004
Lot Details
- 7,841 Sq Ft Lot
- Corner Lot
- Property is in excellent condition
- Property is zoned PV:PD5
HOA Fees
- $72 Monthly HOA Fees
Parking
- 2 Car Detached Garage
- Public Parking
- Oversized Parking
- Parking Storage or Cabinetry
- Rear-Facing Garage
- On-Street Parking
- Surface Parking
- Unassigned Parking
Home Design
- Colonial Architecture
- Slab Foundation
- Shingle Roof
- Stone Siding
- HardiePlank Type
Interior Spaces
- Property has 3 Levels
- Ceiling Fan
- 2 Fireplaces
- Fireplace With Glass Doors
- Gas Fireplace
- Double Pane Windows
- Entrance Foyer
- Living Room
- Dining Room
- Den
- Recreation Room
- Utility Room
- Storm Doors
Kitchen
- Built-In Double Oven
- Down Draft Cooktop
- Ice Maker
- Dishwasher
- Stainless Steel Appliances
- Disposal
Flooring
- Wood
- Carpet
- Ceramic Tile
- Luxury Vinyl Plank Tile
Bedrooms and Bathrooms
- En-Suite Primary Bedroom
Laundry
- Laundry Room
- Laundry on lower level
- Dryer
- Washer
Finished Basement
- Walk-Out Basement
- Rear Basement Entry
- Natural lighting in basement
Outdoor Features
- Balcony
- Deck
- Patio
- Porch
Schools
- Emerick Elementary School
- Blue Ridge Middle School
- Loudoun Valley High School
Utilities
- Forced Air Heating and Cooling System
- Heating System Powered By Owned Propane
- Underground Utilities
- Propane Water Heater
Community Details
- Association fees include snow removal, trash, common area maintenance
- Built by Bruce Brownell
- Courts Of St Francis Subdivision
Listing and Financial Details
- Tax Lot 46
- Assessor Parcel Number 488283959000
Map
Home Values in the Area
Average Home Value in this Area
Property History
| Date | Event | Price | Change | Sq Ft Price |
|---|---|---|---|---|
| 02/21/2025 02/21/25 | Sold | $875,000 | 0.0% | $217 / Sq Ft |
| 01/25/2025 01/25/25 | Pending | -- | -- | -- |
| 01/23/2025 01/23/25 | For Sale | $874,900 | +12.2% | $217 / Sq Ft |
| 06/10/2022 06/10/22 | Sold | $780,000 | +11.4% | $194 / Sq Ft |
| 05/02/2022 05/02/22 | Pending | -- | -- | -- |
| 04/29/2022 04/29/22 | For Sale | $700,000 | -- | $174 / Sq Ft |
Tax History
| Year | Tax Paid | Tax Assessment Tax Assessment Total Assessment is a certain percentage of the fair market value that is determined by local assessors to be the total taxable value of land and additions on the property. | Land | Improvement |
|---|---|---|---|---|
| 2024 | $6,804 | $760,180 | $210,800 | $549,380 |
| 2023 | $6,160 | $704,020 | $210,800 | $493,220 |
| 2022 | $5,822 | $654,100 | $184,300 | $469,800 |
| 2021 | $5,480 | $559,180 | $164,300 | $394,880 |
| 2020 | $5,578 | $538,930 | $144,300 | $394,630 |
| 2019 | $5,494 | $525,770 | $134,300 | $391,470 |
| 2018 | $5,309 | $489,270 | $134,300 | $354,970 |
| 2017 | $5,460 | $485,350 | $134,300 | $351,050 |
| 2016 | $5,396 | $471,250 | $0 | $0 |
| 2015 | $5,805 | $377,140 | $0 | $377,140 |
| 2014 | $5,541 | $355,440 | $0 | $355,440 |
Mortgage History
| Date | Status | Loan Amount | Loan Type |
|---|---|---|---|
| Open | $859,151 | FHA | |
| Previous Owner | $165,400 | Credit Line Revolving | |
| Previous Owner | $192,000 | New Conventional | |
| Previous Owner | $100,000 | Credit Line Revolving | |
| Previous Owner | $200,000 | New Conventional |
Deed History
| Date | Type | Sale Price | Title Company |
|---|---|---|---|
| Deed | $875,000 | Chicago Title | |
| Deed | $780,000 | Erika B Schiller Pllc | |
| Interfamily Deed Transfer | -- | None Available | |
| Deed | $519,452 | -- |
Similar Homes in Purcellville, VA
Source: Bright MLS
MLS Number: VALO2086692
APN: 488-28-3959
- 116 Desales Dr
- 140 S 20th St
- 141 N Hatcher Ave
- 151 N Hatcher Ave
- 161 N Hatcher Ave
- 230 N Brewster Ln
- 228 E King James St
- 14629 Fordson Ct
- 14649 Fordson Ct
- 625 E G St
- 305 E Declaration Ct
- 460 S Maple Ave
- 229 E Skyline Dr
- 126 S 29th St
- 211 Heaton Ct
- 430 S 32nd St
- 400 Mcdaniel Dr
- 132 Misty Pond Terrace
- 134 Misty Pond Terrace
- 711 W Country Club Dr
