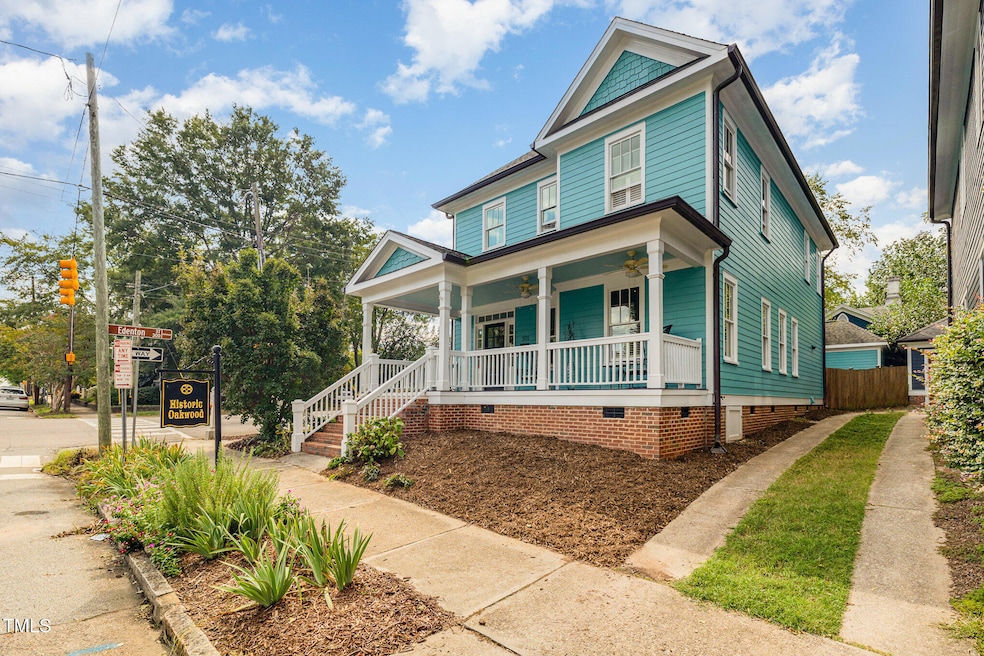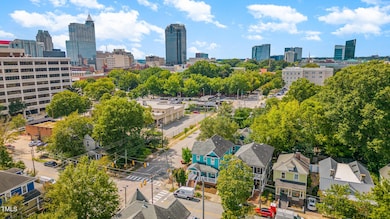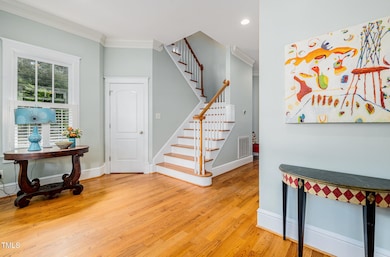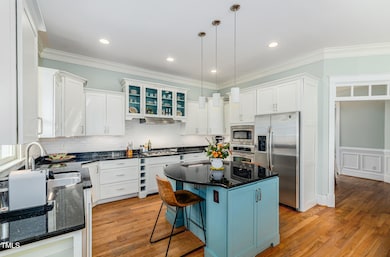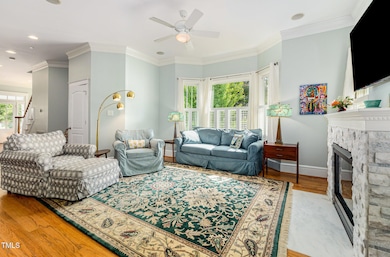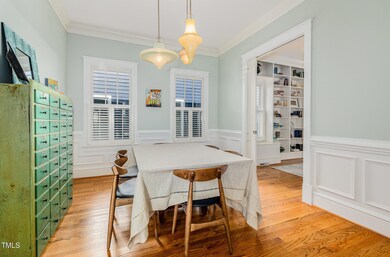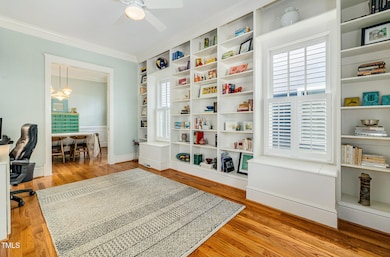
101 N Bloodworth St Raleigh, NC 27601
Oakwood NeighborhoodEstimated payment $6,279/month
Highlights
- The property is located in a historic district
- Craftsman Architecture
- Whirlpool Bathtub
- Conn Elementary Rated A-
- Wood Flooring
- Bonus Room
About This Home
Nestled in the heart of Raleigh's historic Oakwood neighborhood, a true gem awaits... This exquisite house seamlessly blends timeless charm with modern amenities, offering an unparalleled opportunity to own a piece of Raleigh's rich history while enjoying the comforts of contemporary living. Beautiful fresh paint, kitchen renovated in 2022. Bosch dishwasher and refrigerator convey, as well as curtains. 3-inch plantation shutters throughout, the dining room has Murano glass light globes from Italy. Copper gutters, Nest thermostats, 11ft. ceilings downstairs, beautiful hardwoods, shocking amounts of storage. The list goes on... This open inviting house is in a perfect location and ready for grand entertaining. The landscaped and fenced backyard is ready for celebration; the neighborhood is a celebration and ready for you! A detached garage (with attic storage) and private driveway offer enviable downtown parking supplemented by free on-street parking on all sides. Walking distance to Oakwood Park, The Vast Oakwood Cemetery, The Optimist Coffee Shop, Side Street Restaurant, Longleaf Swine, Gringo A Go Go and Oakwood Pizza Box...
Home Details
Home Type
- Single Family
Est. Annual Taxes
- $8,713
Year Built
- Built in 2006
Lot Details
- 3,920 Sq Ft Lot
- Back Yard Fenced
- Landscaped
- Corner Lot
- Historic Home
Parking
- 1 Car Detached Garage
- Side Facing Garage
- Private Driveway
- On-Street Parking
- 1 Open Parking Space
- Off-Street Parking
Home Design
- Craftsman Architecture
- Raised Foundation
- Shingle Roof
Interior Spaces
- 2,849 Sq Ft Home
- 3-Story Property
- Bookcases
- High Ceiling
- Ceiling Fan
- Gas Log Fireplace
- Entrance Foyer
- Living Room with Fireplace
- Dining Room
- Home Office
- Bonus Room
- Basement
- Crawl Space
Kitchen
- Eat-In Kitchen
- Electric Oven
- Gas Range
- Microwave
- Dishwasher
- Granite Countertops
Flooring
- Wood
- Carpet
Bedrooms and Bathrooms
- 3 Bedrooms
- Walk-In Closet
- Double Vanity
- Whirlpool Bathtub
- Bathtub with Shower
- Walk-in Shower
Laundry
- Laundry Room
- Laundry on upper level
Outdoor Features
- Rain Gutters
- Porch
Location
- The property is located in a historic district
Schools
- Conn Elementary School
- Oberlin Middle School
- Broughton High School
Utilities
- Forced Air Heating and Cooling System
- Heating System Uses Natural Gas
- Gas Water Heater
Community Details
- No Home Owners Association
- Historic Oakwood Subdivision
Listing and Financial Details
- Assessor Parcel Number 1703897424
Map
Home Values in the Area
Average Home Value in this Area
Tax History
| Year | Tax Paid | Tax Assessment Tax Assessment Total Assessment is a certain percentage of the fair market value that is determined by local assessors to be the total taxable value of land and additions on the property. | Land | Improvement |
|---|---|---|---|---|
| 2024 | $8,713 | $1,000,928 | $456,000 | $544,928 |
| 2023 | $6,953 | $636,074 | $255,000 | $381,074 |
| 2022 | $6,460 | $636,074 | $255,000 | $381,074 |
| 2021 | $6,209 | $636,074 | $255,000 | $381,074 |
| 2020 | $6,096 | $636,074 | $255,000 | $381,074 |
| 2019 | $6,253 | $537,829 | $178,500 | $359,329 |
| 2018 | $5,896 | $537,829 | $178,500 | $359,329 |
| 2017 | $5,615 | $537,829 | $178,500 | $359,329 |
| 2016 | -- | $537,829 | $178,500 | $359,329 |
| 2015 | $4,893 | $470,611 | $168,960 | $301,651 |
| 2014 | -- | $470,611 | $168,960 | $301,651 |
Property History
| Date | Event | Price | Change | Sq Ft Price |
|---|---|---|---|---|
| 03/24/2025 03/24/25 | Price Changed | $995,000 | -2.9% | $349 / Sq Ft |
| 03/17/2025 03/17/25 | For Sale | $1,025,000 | -- | $360 / Sq Ft |
Deed History
| Date | Type | Sale Price | Title Company |
|---|---|---|---|
| Warranty Deed | $432,000 | None Available | |
| Warranty Deed | $79,000 | -- | |
| Warranty Deed | $65,000 | -- |
Mortgage History
| Date | Status | Loan Amount | Loan Type |
|---|---|---|---|
| Open | $325,000 | Credit Line Revolving | |
| Closed | $150,000 | Commercial | |
| Closed | $417,000 | New Conventional | |
| Closed | $23,400 | Credit Line Revolving | |
| Closed | $383,950 | New Conventional | |
| Closed | $410,000 | Unknown | |
| Closed | $32,500 | Credit Line Revolving | |
| Closed | $338,800 | Purchase Money Mortgage | |
| Previous Owner | $324,000 | Credit Line Revolving |
Similar Homes in Raleigh, NC
Source: Doorify MLS
MLS Number: 10082888
APN: 1703.27-89-7424-000
- 404 E Edenton St
- 243 New Bern Place Unit 301
- 521 E Edenton St
- 101 S Bloodworth St
- 117 S Bloodworth St
- 528 Moseley Ln
- 321 E Lane St
- 207 Linden Ave
- 315 Oakwood Ave
- 105 Cooke St
- 210 Woodsborough Place
- 226 Woodsborough Place
- 228 Woodsborough Place
- 227 Woodsborough Place
- 712 E Edenton St Unit 102
- 712 E Edenton St Unit 105
- 5 Seawell Ave Unit 106
- 417 Elm St
- 2 Seawell Ave Unit 101
- 10 Seawell Ave Unit 105
