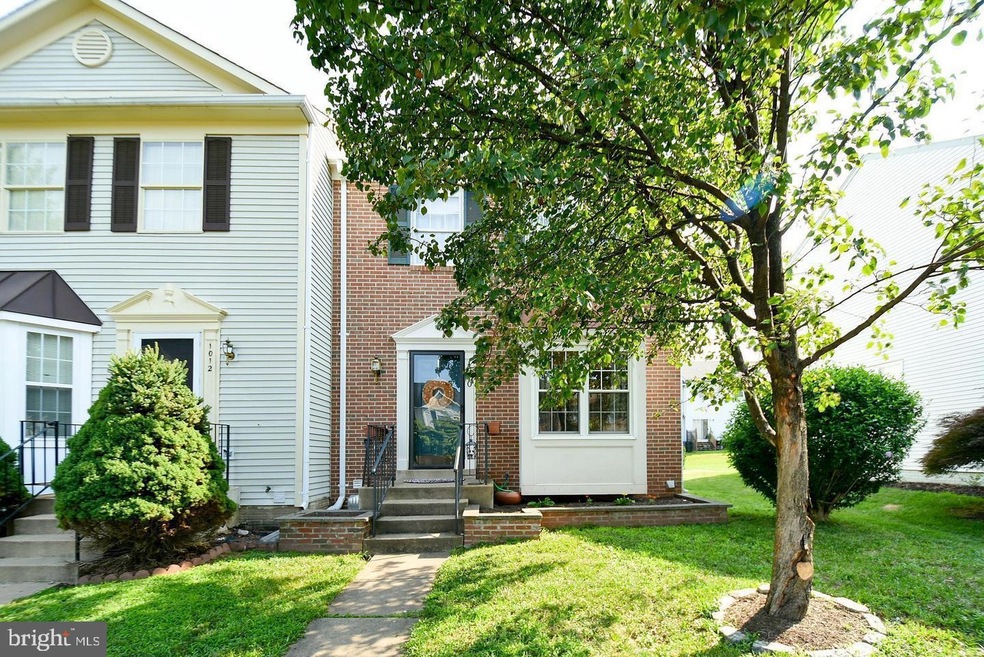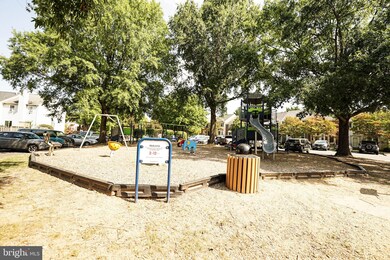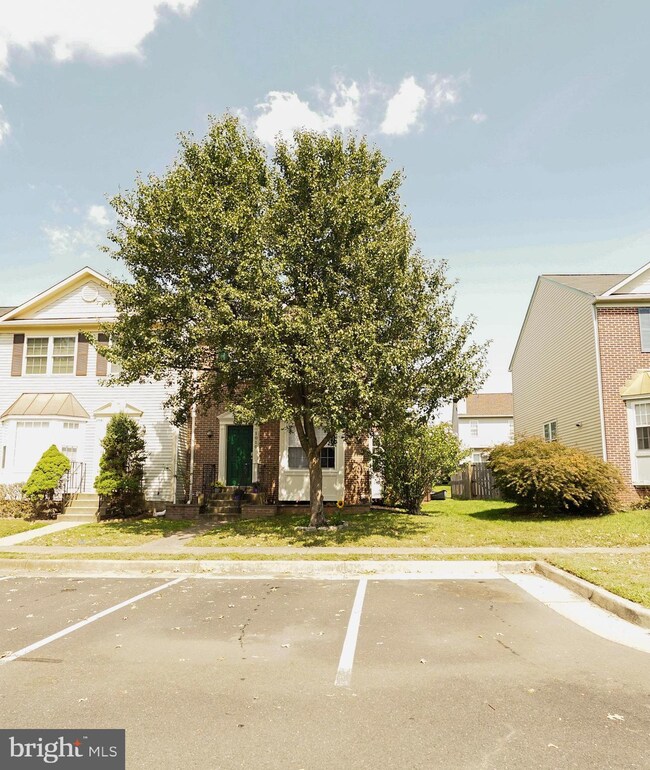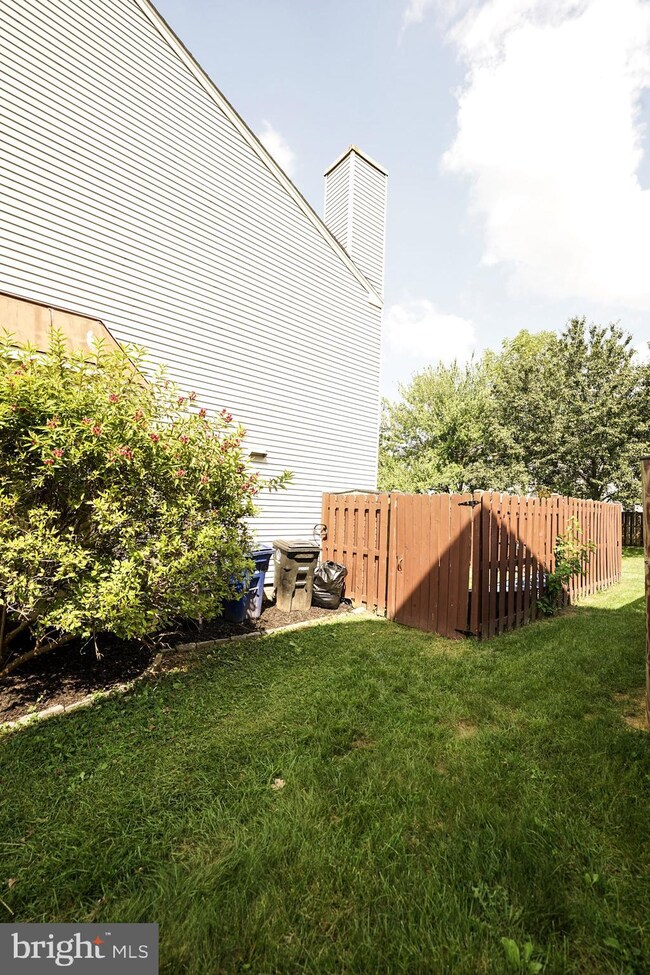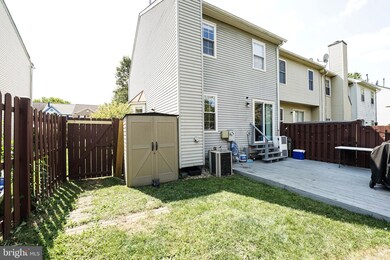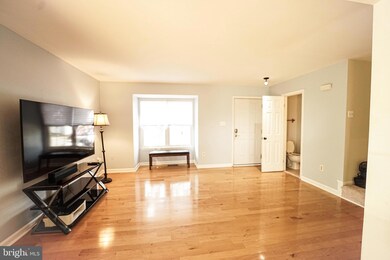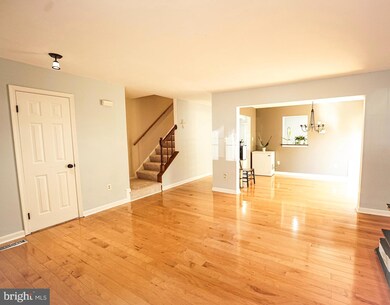
1010 Smartts Ln NE Leesburg, VA 20176
Highlights
- Colonial Architecture
- Breakfast Area or Nook
- Double Pane Windows
- Wood Flooring
- Bay Window
- Patio
About This Home
As of November 2024GREAT LOOKING END UNIT TOWN HOME, BRICK FRONT WITH A SPACIOUS BACK YARD IN A GREAT LEESBURG NEIGHBORHOOD. WALKING DISTANCE TO A GREAT ELEMENTARY SCHOOL, NEAR PARKS AND PATHS FOR YOUR ENJOYMENT. THE HOME OFFERS WONDERFUL HARDWOOD FLOORS AND BRAND-NEW CARPET, AN UPDATED KITCHEN WITH GRANITE COUNTER TOPS AND A FIREPLACE FOR YOU TO ENJOY. ROOF WAS REPLACED IN 2017, UPGRADED KITCHEN AND BATHROOMS AS WELL. 3 LEVELS WITH A FULL BATHROOM IN THE BASEMENT. YOU WILL LOVE THE NEIGHBORHOOD AND THE LOCATION, SUPER CLOSE TO THE LEESBURG OUTLETS AND DOWNTOWN LEESBURG, AS WELL AS ALL THE NEW SHOPS AND RESTAURANTS IN LEESBURG. (AC UNIT WILL BE REPLACED WHILE UNDER CONTRACT).
Townhouse Details
Home Type
- Townhome
Est. Annual Taxes
- $4,884
Year Built
- Built in 1989
Lot Details
- 3,049 Sq Ft Lot
- Back Yard Fenced
- Property is in excellent condition
HOA Fees
- $86 Monthly HOA Fees
Home Design
- Colonial Architecture
- Slab Foundation
- Shingle Roof
- Vinyl Siding
- Brick Front
Interior Spaces
- Property has 3 Levels
- Fireplace With Glass Doors
- Screen For Fireplace
- Double Pane Windows
- Bay Window
- Sliding Doors
- Six Panel Doors
- Dining Area
- Finished Basement
- Basement Fills Entire Space Under The House
Kitchen
- Breakfast Area or Nook
- Eat-In Kitchen
- Oven
- Stove
- Built-In Microwave
- Dishwasher
Flooring
- Wood
- Carpet
- Tile or Brick
Bedrooms and Bathrooms
- 3 Main Level Bedrooms
Laundry
- Dryer
- Washer
Home Security
Parking
- 2 Open Parking Spaces
- 2 Parking Spaces
- Parking Lot
- 2 Assigned Parking Spaces
Outdoor Features
- Patio
Utilities
- Forced Air Heating and Cooling System
- Natural Gas Water Heater
- Cable TV Available
Listing and Financial Details
- Tax Lot 115R
- Assessor Parcel Number 187399002000
Community Details
Overview
- Association fees include management, pool(s), reserve funds, snow removal
- Potomac Crossings Associations HOA
- Potomac Crossing Subdivision
Recreation
- Community Playground
Security
- Storm Doors
Map
Home Values in the Area
Average Home Value in this Area
Property History
| Date | Event | Price | Change | Sq Ft Price |
|---|---|---|---|---|
| 11/14/2024 11/14/24 | Sold | $530,000 | -0.9% | $297 / Sq Ft |
| 10/17/2024 10/17/24 | Pending | -- | -- | -- |
| 09/18/2024 09/18/24 | For Sale | $535,000 | +59.7% | $300 / Sq Ft |
| 09/28/2017 09/28/17 | Sold | $334,999 | -1.4% | $188 / Sq Ft |
| 08/11/2017 08/11/17 | Pending | -- | -- | -- |
| 08/01/2017 08/01/17 | Price Changed | $339,900 | -2.9% | $191 / Sq Ft |
| 07/14/2017 07/14/17 | For Sale | $349,900 | +54.1% | $196 / Sq Ft |
| 06/13/2012 06/13/12 | Sold | $227,000 | 0.0% | $164 / Sq Ft |
| 02/02/2012 02/02/12 | Price Changed | $227,000 | -3.0% | $164 / Sq Ft |
| 02/01/2012 02/01/12 | Pending | -- | -- | -- |
| 01/27/2012 01/27/12 | Price Changed | $234,000 | -2.2% | $169 / Sq Ft |
| 01/16/2012 01/16/12 | Price Changed | $239,200 | -5.5% | $172 / Sq Ft |
| 12/06/2011 12/06/11 | Price Changed | $253,100 | -3.6% | $182 / Sq Ft |
| 10/26/2011 10/26/11 | Price Changed | $262,650 | +0.1% | $189 / Sq Ft |
| 10/21/2011 10/21/11 | Price Changed | $262,500 | -2.0% | $189 / Sq Ft |
| 10/14/2011 10/14/11 | Price Changed | $267,800 | +2.2% | $193 / Sq Ft |
| 09/19/2011 09/19/11 | Price Changed | $262,000 | 0.0% | $189 / Sq Ft |
| 09/19/2011 09/19/11 | For Sale | $262,000 | +16.4% | $189 / Sq Ft |
| 05/28/2011 05/28/11 | Pending | -- | -- | -- |
| 05/18/2011 05/18/11 | Price Changed | $225,000 | -6.6% | $162 / Sq Ft |
| 05/05/2011 05/05/11 | Price Changed | $241,000 | -3.2% | $174 / Sq Ft |
| 05/02/2011 05/02/11 | For Sale | $249,000 | -- | $180 / Sq Ft |
Tax History
| Year | Tax Paid | Tax Assessment Tax Assessment Total Assessment is a certain percentage of the fair market value that is determined by local assessors to be the total taxable value of land and additions on the property. | Land | Improvement |
|---|---|---|---|---|
| 2024 | $4,053 | $468,590 | $148,500 | $320,090 |
| 2023 | $3,747 | $428,250 | $148,500 | $279,750 |
| 2022 | $3,763 | $422,760 | $138,500 | $284,260 |
| 2021 | $3,755 | $383,190 | $118,500 | $264,690 |
| 2020 | $3,612 | $348,950 | $93,500 | $255,450 |
| 2019 | $3,472 | $332,290 | $93,500 | $238,790 |
| 2018 | $3,463 | $319,180 | $88,500 | $230,680 |
| 2017 | $3,384 | $300,810 | $88,500 | $212,310 |
| 2016 | $3,256 | $284,330 | $0 | $0 |
| 2015 | $517 | $194,030 | $0 | $194,030 |
| 2014 | $497 | $198,130 | $0 | $198,130 |
Mortgage History
| Date | Status | Loan Amount | Loan Type |
|---|---|---|---|
| Open | $424,000 | New Conventional | |
| Closed | $424,000 | New Conventional | |
| Previous Owner | $32,000 | Credit Line Revolving | |
| Previous Owner | $327,000 | Stand Alone Refi Refinance Of Original Loan | |
| Previous Owner | $8,868 | Stand Alone Second | |
| Previous Owner | $5,000 | Stand Alone Second | |
| Previous Owner | $328,931 | FHA | |
| Previous Owner | $25,000 | Credit Line Revolving | |
| Previous Owner | $224,000 | New Conventional | |
| Previous Owner | $222,888 | FHA | |
| Previous Owner | $252,000 | New Conventional | |
| Previous Owner | $139,100 | No Value Available | |
| Previous Owner | $125,358 | VA |
Deed History
| Date | Type | Sale Price | Title Company |
|---|---|---|---|
| Deed | $530,000 | First American Title | |
| Deed | $530,000 | First American Title | |
| Warranty Deed | $334,999 | Southstar Title & Escrow Llc | |
| Warranty Deed | $227,000 | -- | |
| Warranty Deed | $315,000 | -- | |
| Deed | $141,000 | -- | |
| Deed | $122,900 | Island Title Corp |
Similar Homes in Leesburg, VA
Source: Bright MLS
MLS Number: VALO2079664
APN: 187-39-9002
- 808 Balls Bluff Rd NE
- 832 Smartts Ln NE
- 837 Ferndale Terrace NE
- 1303 Campbell Ct NE
- 1129 Huntmaster Terrace NE Unit 302
- 530 Covington Terrace NE
- 1120 Huntmaster Terrace NE Unit 301
- 1255 Barksdale Dr NE
- 1202 Cambria Terrace NE
- 1117 Huntmaster Terrace NE Unit 101
- 1248 Barksdale Dr NE
- 812 Rust Dr NE
- 1002 Clymer Ct NE
- 510 Appletree Dr NE
- 1004 Forbes Ct NE
- 1003 Nelson Ct NE
- 1804 Woods Edge Dr NE
- 1630 Field Sparrow Terrace NE
- 703 Southview Place NE
- 710 North St NE
