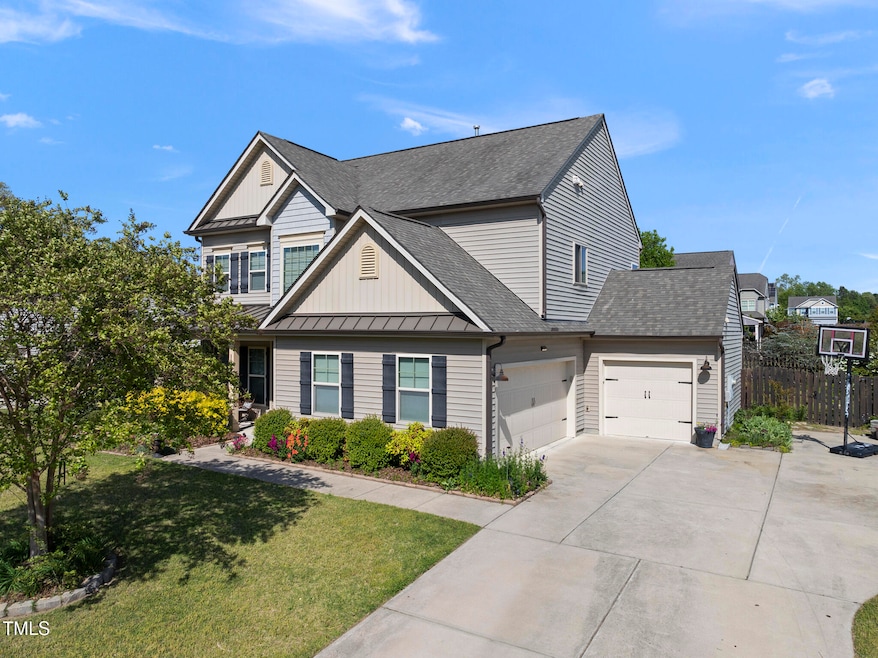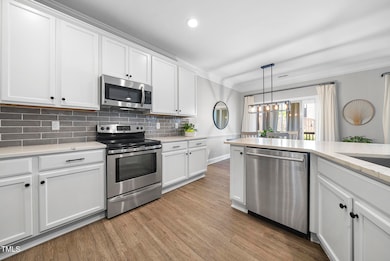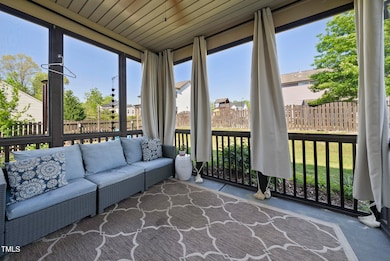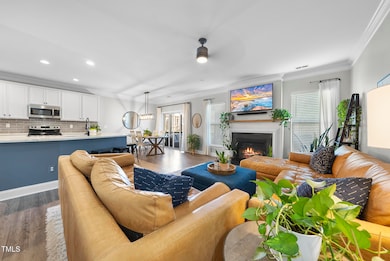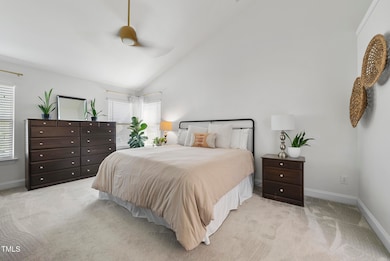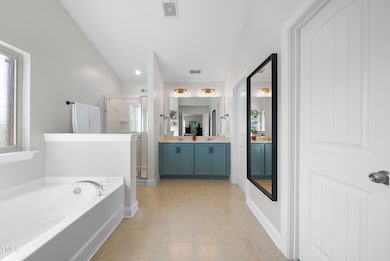
1010 Smoke Willow Way Rolesville, NC 27571
Willow Crest NeighborhoodEstimated payment $3,284/month
Highlights
- Popular Property
- Fitness Center
- Open Floorplan
- Sanford Creek Elementary School Rated A-
- Indoor Pool
- Clubhouse
About This Home
**3-CAR GARAGE + NEIGHBORHOOD AMENITIES** This 6-bedroom, 4-bath home with a 3-car garage, extra parking pad, and stunning kitchen even has space for an office—and LIVES LARGE! A full main-floor bedroom suite keeps guests from climbing stairs and gives them their own full bath. The open-concept layout with a large family room and LVP flooring throughout the main level gives way to an updated kitchen with quartz countertops, LARGE ISLAND, tile backsplash, pantry, deep sink, and stainless steel appliances (fridge, dishwasher, disposal 2 yrs old). The spacious second-floor primary suite includes vaulted ceilings, updated lighting, HUGE walk-in closet, water closet, and soaking tub.Outdoor features include a screened porch overlooking a large fenced yard and stunning custom perennial landscaping. There's even a firepit area that really capitalizes on the garden views. The HOA fee includes access to Granite Falls Swim and Athletic Club. Located just a street away from greenway trails and blocks from downtown Rolesville's shops and restaurants. Easy access to Raleigh, top schools, and quick access to downtown Raleigh commuter routes.This home has it all—space, style, location, and FUN!
Home Details
Home Type
- Single Family
Est. Annual Taxes
- $4,365
Year Built
- Built in 2012
Lot Details
- 0.26 Acre Lot
- Lot Dimensions are 100x113
- Wood Fence
- Landscaped
- Rectangular Lot
- Cleared Lot
- Back Yard Fenced and Front Yard
HOA Fees
- $135 Monthly HOA Fees
Parking
- 3 Car Attached Garage
- Front Facing Garage
- Side Facing Garage
- Private Driveway
Home Design
- Transitional Architecture
- Slab Foundation
- Shingle Roof
- Vinyl Siding
- Stone Veneer
Interior Spaces
- 2,815 Sq Ft Home
- 2-Story Property
- Open Floorplan
- Crown Molding
- Vaulted Ceiling
- Ceiling Fan
- Gas Fireplace
- Blinds
- Aluminum Window Frames
- Entrance Foyer
- Family Room
- Living Room with Fireplace
- Breakfast Room
- Home Office
- Bonus Room
- Screened Porch
- Neighborhood Views
- Unfinished Attic
Kitchen
- Self-Cleaning Oven
- Built-In Electric Range
- Microwave
- Dishwasher
- Stainless Steel Appliances
- Quartz Countertops
- Disposal
Flooring
- Carpet
- Ceramic Tile
- Luxury Vinyl Tile
Bedrooms and Bathrooms
- 6 Bedrooms
- Main Floor Bedroom
- Walk-In Closet
- In-Law or Guest Suite
- 4 Full Bathrooms
- Double Vanity
- Separate Shower in Primary Bathroom
- Soaking Tub
- Bathtub with Shower
Laundry
- Laundry Room
- Laundry on upper level
Outdoor Features
- Indoor Pool
- Patio
- Fire Pit
Schools
- Sanford Creek Elementary School
- Rolesville Middle School
- Rolesville High School
Horse Facilities and Amenities
- Grass Field
Utilities
- Central Air
- Heating System Uses Natural Gas
- Underground Utilities
- Phone Available
- Cable TV Available
Listing and Financial Details
- Assessor Parcel Number 1759.16-74-8512.000
Community Details
Overview
- Elite Management Professionals, Inc. Aamc Association, Phone Number (919) 233-7660
- Granite Crest Subdivision
- Maintained Community
- Seasonal Pond: Yes
Amenities
- Clubhouse
Recreation
- Recreation Facilities
- Fitness Center
- Exercise Course
- Community Pool
- Trails
Map
Home Values in the Area
Average Home Value in this Area
Tax History
| Year | Tax Paid | Tax Assessment Tax Assessment Total Assessment is a certain percentage of the fair market value that is determined by local assessors to be the total taxable value of land and additions on the property. | Land | Improvement |
|---|---|---|---|---|
| 2024 | $4,665 | $475,619 | $130,000 | $345,619 |
| 2023 | $3,439 | $306,043 | $46,000 | $260,043 |
| 2022 | $3,324 | $306,043 | $46,000 | $260,043 |
| 2021 | $3,528 | $306,043 | $46,000 | $260,043 |
| 2020 | $3,264 | $306,043 | $46,000 | $260,043 |
| 2019 | $3,313 | $274,257 | $46,000 | $228,257 |
| 2018 | $3,131 | $274,257 | $46,000 | $228,257 |
| 2017 | $3,023 | $274,257 | $46,000 | $228,257 |
| 2016 | $2,983 | $274,257 | $46,000 | $228,257 |
| 2015 | -- | $285,422 | $56,000 | $229,422 |
| 2014 | -- | $285,422 | $56,000 | $229,422 |
Property History
| Date | Event | Price | Change | Sq Ft Price |
|---|---|---|---|---|
| 04/24/2025 04/24/25 | For Sale | $499,000 | -- | $177 / Sq Ft |
Deed History
| Date | Type | Sale Price | Title Company |
|---|---|---|---|
| Warranty Deed | $275,000 | Attorney | |
| Warranty Deed | $254,000 | None Available | |
| Warranty Deed | $300,000 | None Available |
Mortgage History
| Date | Status | Loan Amount | Loan Type |
|---|---|---|---|
| Open | $252,300 | New Conventional | |
| Closed | $247,200 | New Conventional | |
| Closed | $247,500 | New Conventional | |
| Previous Owner | $259,350 | VA | |
| Previous Owner | $53,060 | Unknown |
Similar Homes in the area
Source: Doorify MLS
MLS Number: 10091330
APN: 1759.16-74-8512-000
- 813 Willow Tower Ct Unit 148
- 1021 Smoke Willow Way Unit 130
- 816 Willow Tower Ct Unit 154
- 812 Willow Tower Ct Unit 155
- 825 Willow Tower Ct
- 464 Granite Saddle Dr
- 820 Willow Tower Ct Unit 153
- 316 Granite Cove Ct
- 416 Granite Saddle Dr
- 454 Big Willow Way
- 2905 Pluton Place
- 3037 Freeman Farm Way
- 1200 Granite Falls Blvd
- 5725 Lord Granville Way
- 6205 Roles Saddle Dr
- 100 Watkins Farm Rd
- 215 Terrell Dr
- 718 Jamescroft Way Unit 29
- 716 Jamescroft Way Unit 28
- 609 Marshskip Way
