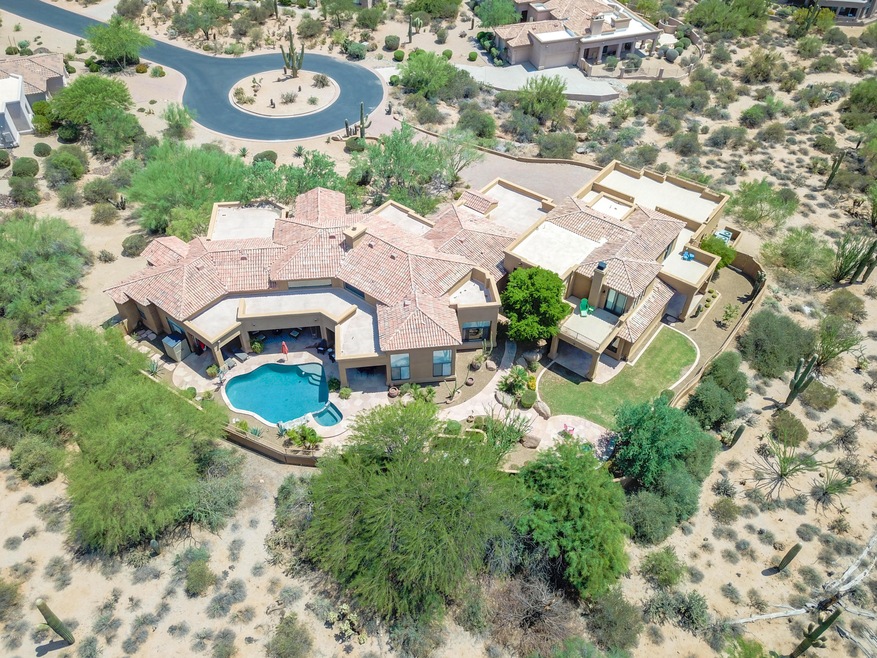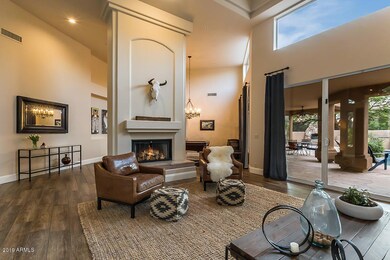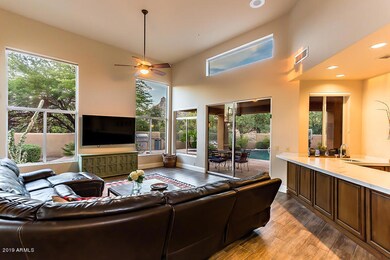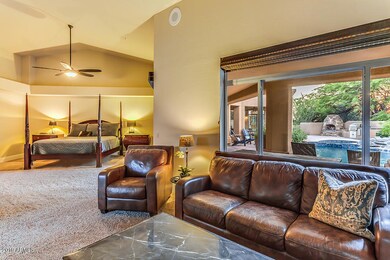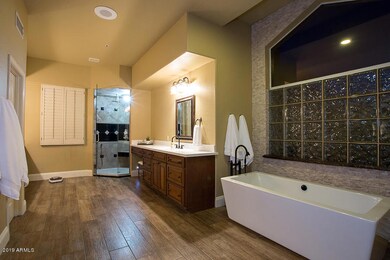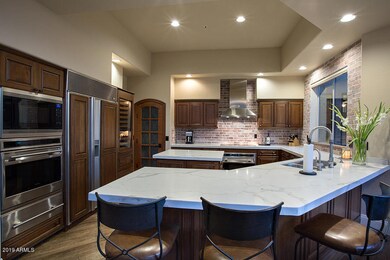
10102 E Saddle Horn Trail Scottsdale, AZ 85255
Highlights
- Heated Spa
- Sitting Area In Primary Bedroom
- City Lights View
- Sonoran Trails Middle School Rated A-
- Gated Community
- Clubhouse
About This Home
As of April 2025Unobstructed views of Pinnacle Peak and city lights! Amazing home on premium cul-de-sac lot with over an acre in gated Troon Eagles Glen. Featuring chef's kitchen overlooking family room with breakfast bar and island. Custom cabinetry with quartz countertops, faux brick backsplash, Sub-Zero refrigerator, wine cooler, refrigerated drawers, and ss Wolf appliances. Step outside to your personal oasis with heated pool/spa, with waterfall, Kiva fireplace and built-in BBQ area all looking at beautiful views of Pinnacle Peak! Master suite with a large sitting room and bathroom with free standing soaker tub, steam shower with dual heads and rain shower head. Great for entertaining with indoor and outdoor speakers, game room with wet bar, fireplace, theater with stage, & huge balcony with city.. ..lights and mountain views. Bedroom upstairs has private balcony with stunning views of Pinnacle Peak. Other features include; library with wall to wall built-in bookcases, workout room with dry sauna and walk-in wine cellar. 5 car garage with epoxy, 1 garage stall that can fit 30 ft boat, and climate controlled storage room.
Home Details
Home Type
- Single Family
Est. Annual Taxes
- $6,071
Year Built
- Built in 1996
Lot Details
- 1 Acre Lot
- Cul-De-Sac
- Private Streets
- Desert faces the front and back of the property
- Wrought Iron Fence
- Block Wall Fence
- Misting System
- Front and Back Yard Sprinklers
- Sprinklers on Timer
- Private Yard
HOA Fees
- $195 Monthly HOA Fees
Parking
- 5 Car Direct Access Garage
- Garage ceiling height seven feet or more
- Side or Rear Entrance to Parking
- Garage Door Opener
Property Views
- City Lights
- Mountain
Home Design
- Wood Frame Construction
- Tile Roof
- Stucco
Interior Spaces
- 7,147 Sq Ft Home
- 1-Story Property
- Wet Bar
- Vaulted Ceiling
- Ceiling Fan
- Double Pane Windows
- Vinyl Clad Windows
- Family Room with Fireplace
- 3 Fireplaces
- Living Room with Fireplace
Kitchen
- Eat-In Kitchen
- Breakfast Bar
- Built-In Microwave
- Dishwasher
- Kitchen Island
Flooring
- Wood
- Carpet
- Tile
Bedrooms and Bathrooms
- 7 Bedrooms
- Sitting Area In Primary Bedroom
- Walk-In Closet
- Primary Bathroom is a Full Bathroom
- 6.5 Bathrooms
- Dual Vanity Sinks in Primary Bathroom
- Bathtub With Separate Shower Stall
Laundry
- Laundry in unit
- Stacked Washer and Dryer
Home Security
- Security System Owned
- Fire Sprinkler System
Pool
- Heated Spa
- Play Pool
Outdoor Features
- Balcony
- Covered patio or porch
- Outdoor Fireplace
- Fire Pit
- Built-In Barbecue
- Playground
Schools
- Desert Sun Academy Elementary School
- Sonoran Trails Middle School
- Cactus Shadows High School
Utilities
- Refrigerated Cooling System
- Zoned Heating
- Water Filtration System
- High Speed Internet
- Cable TV Available
Listing and Financial Details
- Tax Lot 26
- Assessor Parcel Number 217-03-183
Community Details
Overview
- Eagles Glen Association, Phone Number (480) 422-0888
- Built by Monterey Homes
- Eagles Glen Lot 1 55 Tr A N Subdivision
Amenities
- Clubhouse
- Recreation Room
Recreation
- Tennis Courts
Security
- Gated Community
Map
Home Values in the Area
Average Home Value in this Area
Property History
| Date | Event | Price | Change | Sq Ft Price |
|---|---|---|---|---|
| 04/25/2025 04/25/25 | Sold | $2,475,000 | -8.3% | $342 / Sq Ft |
| 03/15/2025 03/15/25 | Price Changed | $2,699,000 | -6.8% | $373 / Sq Ft |
| 02/01/2025 02/01/25 | For Sale | $2,895,000 | +20.6% | $400 / Sq Ft |
| 03/07/2023 03/07/23 | Sold | $2,400,000 | -10.3% | $336 / Sq Ft |
| 02/09/2023 02/09/23 | Pending | -- | -- | -- |
| 02/03/2023 02/03/23 | Price Changed | $2,675,000 | -3.6% | $374 / Sq Ft |
| 12/26/2022 12/26/22 | Price Changed | $2,775,000 | -6.7% | $388 / Sq Ft |
| 11/21/2022 11/21/22 | For Sale | $2,975,000 | +109.5% | $416 / Sq Ft |
| 05/03/2019 05/03/19 | Sold | $1,420,000 | -1.0% | $199 / Sq Ft |
| 02/01/2019 02/01/19 | For Sale | $1,435,000 | +14.8% | $201 / Sq Ft |
| 02/23/2017 02/23/17 | Sold | $1,250,000 | -3.0% | $176 / Sq Ft |
| 01/09/2017 01/09/17 | Pending | -- | -- | -- |
| 01/08/2017 01/08/17 | Price Changed | $1,289,000 | -7.2% | $181 / Sq Ft |
| 10/07/2016 10/07/16 | For Sale | $1,389,000 | +24.6% | $195 / Sq Ft |
| 10/10/2013 10/10/13 | Sold | $1,115,000 | -3.0% | $157 / Sq Ft |
| 08/26/2013 08/26/13 | Pending | -- | -- | -- |
| 08/12/2013 08/12/13 | Price Changed | $1,150,000 | -3.9% | $162 / Sq Ft |
| 07/09/2013 07/09/13 | Price Changed | $1,197,000 | -3.1% | $168 / Sq Ft |
| 06/28/2013 06/28/13 | For Sale | $1,235,000 | -- | $174 / Sq Ft |
Tax History
| Year | Tax Paid | Tax Assessment Tax Assessment Total Assessment is a certain percentage of the fair market value that is determined by local assessors to be the total taxable value of land and additions on the property. | Land | Improvement |
|---|---|---|---|---|
| 2025 | $6,304 | $130,592 | -- | -- |
| 2024 | $6,095 | $124,373 | -- | -- |
| 2023 | $6,095 | $149,770 | $29,950 | $119,820 |
| 2022 | $5,889 | $112,810 | $22,560 | $90,250 |
| 2021 | $6,635 | $111,060 | $22,210 | $88,850 |
| 2020 | $6,800 | $108,550 | $21,710 | $86,840 |
| 2019 | $6,580 | $105,870 | $21,170 | $84,700 |
| 2018 | $6,365 | $103,910 | $20,780 | $83,130 |
| 2017 | $6,071 | $106,730 | $21,340 | $85,390 |
| 2016 | $6,091 | $102,830 | $20,560 | $82,270 |
| 2015 | $5,712 | $91,950 | $18,390 | $73,560 |
Mortgage History
| Date | Status | Loan Amount | Loan Type |
|---|---|---|---|
| Open | $1,000,000 | New Conventional | |
| Previous Owner | $1,136,000 | New Conventional | |
| Previous Owner | $1,000,000 | New Conventional | |
| Previous Owner | $550,000 | New Conventional | |
| Previous Owner | $1,500,000 | Stand Alone Refi Refinance Of Original Loan | |
| Previous Owner | $960,000 | Construction |
Deed History
| Date | Type | Sale Price | Title Company |
|---|---|---|---|
| Warranty Deed | $2,400,000 | Equity Title Agency | |
| Deed | -- | Empire West Title Agency | |
| Warranty Deed | $1,420,000 | Empire West Title Agency | |
| Warranty Deed | $1,250,000 | Old Republic Title Agency | |
| Interfamily Deed Transfer | -- | None Available | |
| Special Warranty Deed | $1,115,000 | Chicago Title Agency Inc | |
| Trustee Deed | $1,506,559 | None Available | |
| Interfamily Deed Transfer | -- | Magnus Title Agency |
About the Listing Agent

We were ranked the #1 Agent in Phoenix-Metro by the Phoenix Business Journal based on sales volume (221 Million in 2018). Our team is based on connecting Local Area Experts with home buyers and utilizing Award Winning Marketing Strategies to drive more traffic through our listings in order to maximize sales price for our sellers.
Our team covers the entire Greater Phoenix/Scottsdale Metro Area. Voted the #1 Real Estate Team in Arizona by consumers our REALTORS® are area and market
Jeffrey's Other Listings
Source: Arizona Regional Multiple Listing Service (ARMLS)
MLS Number: 5876683
APN: 217-03-183
- 10101 E Happy Valley Rd
- 10270 E Saddle Horn Trail
- 10285 E Chama Rd
- 24863 N 103rd Way
- 10160 E Whispering Wind Dr
- 10261 E De la o Rd
- 25838 N 104th Place
- 10801 E Happy Valley Rd Unit 86
- 10801 E Happy Valley Rd Unit 4
- 10801 E Happy Valley Rd Unit 102
- 10801 E Happy Valley Rd Unit 27
- 10801 E Happy Valley Rd Unit 132
- 10067 E Santa Catalina Dr
- 26049 N 104th Place
- 25150 N Windy Walk Dr Unit 1
- 25150 N Windy Walk Dr Unit 11
- 25150 N Windy Walk Dr Unit 39
- 12804 E Buckskin Trail Unit 1
- 12815 E Buckskin Trail Unit 2
- 10596 E Yearling Dr
