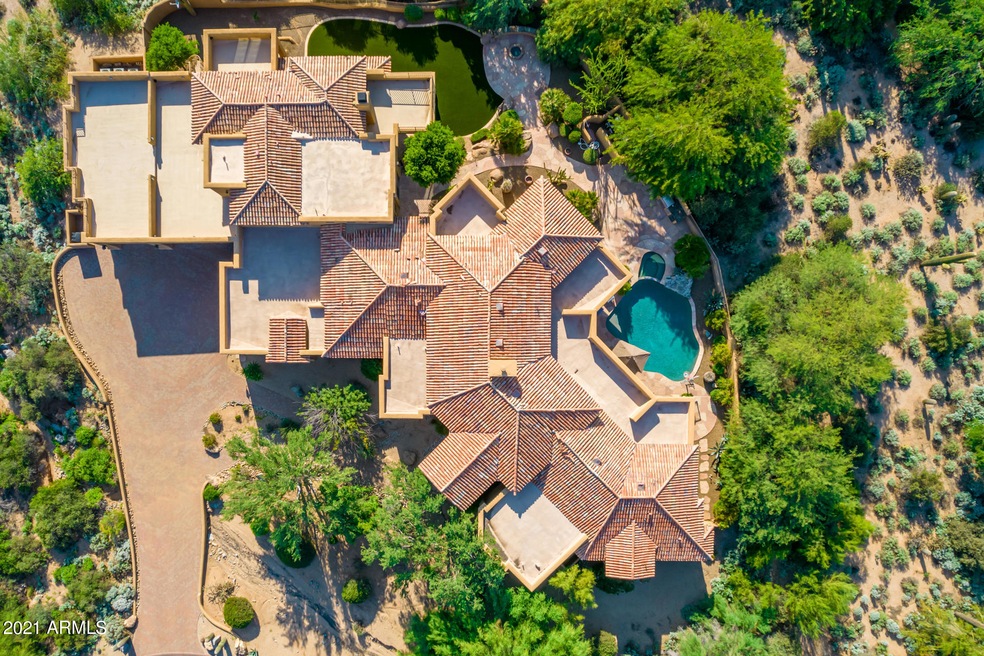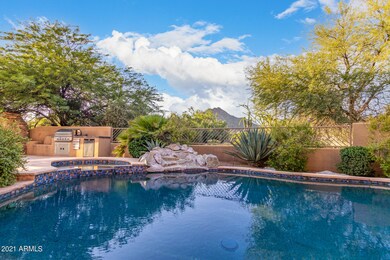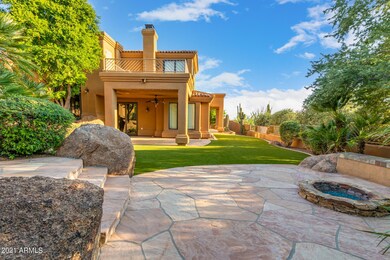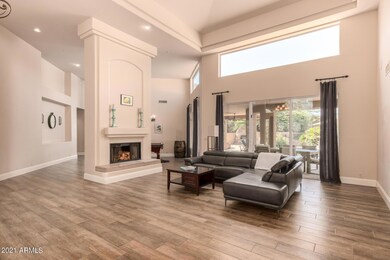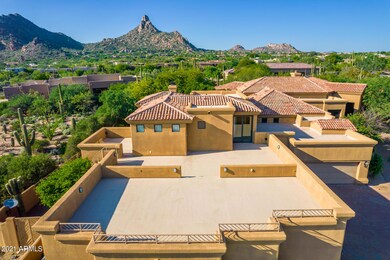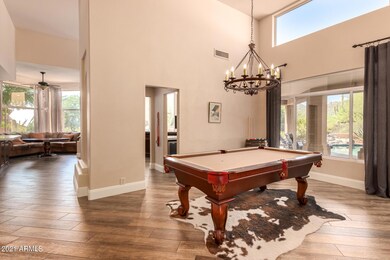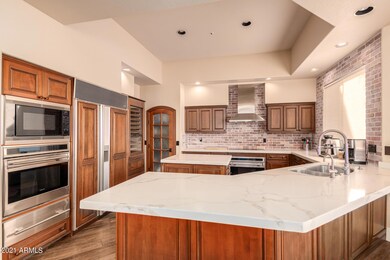
10102 E Saddle Horn Trail Scottsdale, AZ 85255
Highlights
- Heated Spa
- City Lights View
- Family Room with Fireplace
- Sonoran Trails Middle School Rated A-
- Clubhouse
- Vaulted Ceiling
About This Home
As of April 2025Exquisite estate home situated on 1+ Acre with panoramic city light views, unobstructed views of Pinnacle Peak - don't miss the amazing Arizona sunsets! Home situated on cul-de-sac lot with extended pavered drive leading to spacious 5-car garage. Unique, custom iron entryway doors are the perfect invitation to the expansive living spaces. Plank flooring in main living areas accent neutral tones throughout, reflecting natural light through towering transom windows. Great Room fireplace centers the main living room area, allowing a natural transition from indoor to outdoor living spaces. Lounge poolside under cover of extended patio areas, or relax and enjoy city-light views fireside, at exterior patio. Rooftop verandas from three bedrooms provide amazing star-gazing opportunities or simple private retreat. Gourmet Kitchen offers the elegance of a true chef's abode; ample storage and appliances to impress the most intimate gatherings. Quartz countertops, brick hearth backsplash, wine cooler, refrigerated drawers, Sub-Zero refrigerator, stainless steel Wolfe appliances, center island, breakfast bar - making the artistry of culinary creations a daily luxury! The Library, Wine Cellar, Exercise Room and Sauna are extraordinary amenities, adding to this home's unique resort-inspired character. The Game Room and Wet Bar are the additional entertainment features, all with access to pool, spa and patio settings. The architectural design features of the Primary Suite has additional large sitting room area; and primary en suite includes freestanding soaking tub, steam shower (dual shower heads and rain shower fixtures). A spacious luxury estate home, where amenities abound - truly a desert paradise!
Home Details
Home Type
- Single Family
Est. Annual Taxes
- $5,889
Year Built
- Built in 1996
Lot Details
- 1 Acre Lot
- Cul-De-Sac
- Desert faces the front and back of the property
- Block Wall Fence
- Front and Back Yard Sprinklers
- Sprinklers on Timer
HOA Fees
- $195 Monthly HOA Fees
Parking
- 5 Car Garage
- Garage ceiling height seven feet or more
- Side or Rear Entrance to Parking
Property Views
- City Lights
- Mountain
Home Design
- Santa Barbara Architecture
- Wood Frame Construction
- Tile Roof
- Foam Roof
- Stucco
Interior Spaces
- 7,147 Sq Ft Home
- 1-Story Property
- Wet Bar
- Vaulted Ceiling
- Ceiling Fan
- Double Pane Windows
- Family Room with Fireplace
- 3 Fireplaces
- Living Room with Fireplace
- Security System Owned
Kitchen
- Kitchen Updated in 2022
- Eat-In Kitchen
- Breakfast Bar
- Built-In Microwave
- Kitchen Island
Flooring
- Wood
- Carpet
- Tile
Bedrooms and Bathrooms
- 6 Bedrooms
- Primary Bathroom is a Full Bathroom
- 6.5 Bathrooms
- Dual Vanity Sinks in Primary Bathroom
- Bathtub With Separate Shower Stall
Pool
- Pool Updated in 2022
- Heated Spa
- Play Pool
Outdoor Features
- Balcony
- Outdoor Fireplace
- Fire Pit
Schools
- Desert Sun Academy Elementary School
- Sonoran Trails Middle School
- Cactus Shadows High School
Utilities
- Cooling System Updated in 2022
- Cooling Available
- Zoned Heating
- High Speed Internet
- Cable TV Available
Listing and Financial Details
- Tax Lot 26
- Assessor Parcel Number 217-03-183
Community Details
Overview
- Association fees include ground maintenance, street maintenance
- Aam Association, Phone Number (602) 957-9191
- Built by Monterey Homes
- Eagles Glen Subdivision
Amenities
- Clubhouse
- Recreation Room
Recreation
- Tennis Courts
Map
Home Values in the Area
Average Home Value in this Area
Property History
| Date | Event | Price | Change | Sq Ft Price |
|---|---|---|---|---|
| 04/25/2025 04/25/25 | Sold | $2,475,000 | -8.3% | $342 / Sq Ft |
| 03/15/2025 03/15/25 | Price Changed | $2,699,000 | -6.8% | $373 / Sq Ft |
| 02/01/2025 02/01/25 | For Sale | $2,895,000 | +20.6% | $400 / Sq Ft |
| 03/07/2023 03/07/23 | Sold | $2,400,000 | -10.3% | $336 / Sq Ft |
| 02/09/2023 02/09/23 | Pending | -- | -- | -- |
| 02/03/2023 02/03/23 | Price Changed | $2,675,000 | -3.6% | $374 / Sq Ft |
| 12/26/2022 12/26/22 | Price Changed | $2,775,000 | -6.7% | $388 / Sq Ft |
| 11/21/2022 11/21/22 | For Sale | $2,975,000 | +109.5% | $416 / Sq Ft |
| 05/03/2019 05/03/19 | Sold | $1,420,000 | -1.0% | $199 / Sq Ft |
| 02/01/2019 02/01/19 | For Sale | $1,435,000 | +14.8% | $201 / Sq Ft |
| 02/23/2017 02/23/17 | Sold | $1,250,000 | -3.0% | $176 / Sq Ft |
| 01/09/2017 01/09/17 | Pending | -- | -- | -- |
| 01/08/2017 01/08/17 | Price Changed | $1,289,000 | -7.2% | $181 / Sq Ft |
| 10/07/2016 10/07/16 | For Sale | $1,389,000 | +24.6% | $195 / Sq Ft |
| 10/10/2013 10/10/13 | Sold | $1,115,000 | -3.0% | $157 / Sq Ft |
| 08/26/2013 08/26/13 | Pending | -- | -- | -- |
| 08/12/2013 08/12/13 | Price Changed | $1,150,000 | -3.9% | $162 / Sq Ft |
| 07/09/2013 07/09/13 | Price Changed | $1,197,000 | -3.1% | $168 / Sq Ft |
| 06/28/2013 06/28/13 | For Sale | $1,235,000 | -- | $174 / Sq Ft |
Tax History
| Year | Tax Paid | Tax Assessment Tax Assessment Total Assessment is a certain percentage of the fair market value that is determined by local assessors to be the total taxable value of land and additions on the property. | Land | Improvement |
|---|---|---|---|---|
| 2025 | $6,304 | $130,592 | -- | -- |
| 2024 | $6,095 | $124,373 | -- | -- |
| 2023 | $6,095 | $149,770 | $29,950 | $119,820 |
| 2022 | $5,889 | $112,810 | $22,560 | $90,250 |
| 2021 | $6,635 | $111,060 | $22,210 | $88,850 |
| 2020 | $6,800 | $108,550 | $21,710 | $86,840 |
| 2019 | $6,580 | $105,870 | $21,170 | $84,700 |
| 2018 | $6,365 | $103,910 | $20,780 | $83,130 |
| 2017 | $6,071 | $106,730 | $21,340 | $85,390 |
| 2016 | $6,091 | $102,830 | $20,560 | $82,270 |
| 2015 | $5,712 | $91,950 | $18,390 | $73,560 |
Mortgage History
| Date | Status | Loan Amount | Loan Type |
|---|---|---|---|
| Open | $1,000,000 | New Conventional | |
| Previous Owner | $1,136,000 | New Conventional | |
| Previous Owner | $1,000,000 | New Conventional | |
| Previous Owner | $550,000 | New Conventional | |
| Previous Owner | $1,500,000 | Stand Alone Refi Refinance Of Original Loan | |
| Previous Owner | $960,000 | Construction |
Deed History
| Date | Type | Sale Price | Title Company |
|---|---|---|---|
| Warranty Deed | $2,400,000 | Equity Title Agency | |
| Deed | -- | Empire West Title Agency | |
| Warranty Deed | $1,420,000 | Empire West Title Agency | |
| Warranty Deed | $1,250,000 | Old Republic Title Agency | |
| Interfamily Deed Transfer | -- | None Available | |
| Special Warranty Deed | $1,115,000 | Chicago Title Agency Inc | |
| Trustee Deed | $1,506,559 | None Available | |
| Interfamily Deed Transfer | -- | Magnus Title Agency |
Similar Homes in the area
Source: Arizona Regional Multiple Listing Service (ARMLS)
MLS Number: 6491844
APN: 217-03-183
- 10101 E Happy Valley Rd
- 10270 E Saddle Horn Trail
- 10285 E Chama Rd
- 24863 N 103rd Way
- 10160 E Whispering Wind Dr
- 10261 E De la o Rd
- 25838 N 104th Place
- 10801 E Happy Valley Rd Unit 86
- 10801 E Happy Valley Rd Unit 4
- 10801 E Happy Valley Rd Unit 102
- 10801 E Happy Valley Rd Unit 27
- 10801 E Happy Valley Rd Unit 132
- 10067 E Santa Catalina Dr
- 26049 N 104th Place
- 25150 N Windy Walk Dr Unit 1
- 25150 N Windy Walk Dr Unit 11
- 25150 N Windy Walk Dr Unit 39
- 12804 E Buckskin Trail Unit 1
- 12815 E Buckskin Trail Unit 2
- 10596 E Yearling Dr
