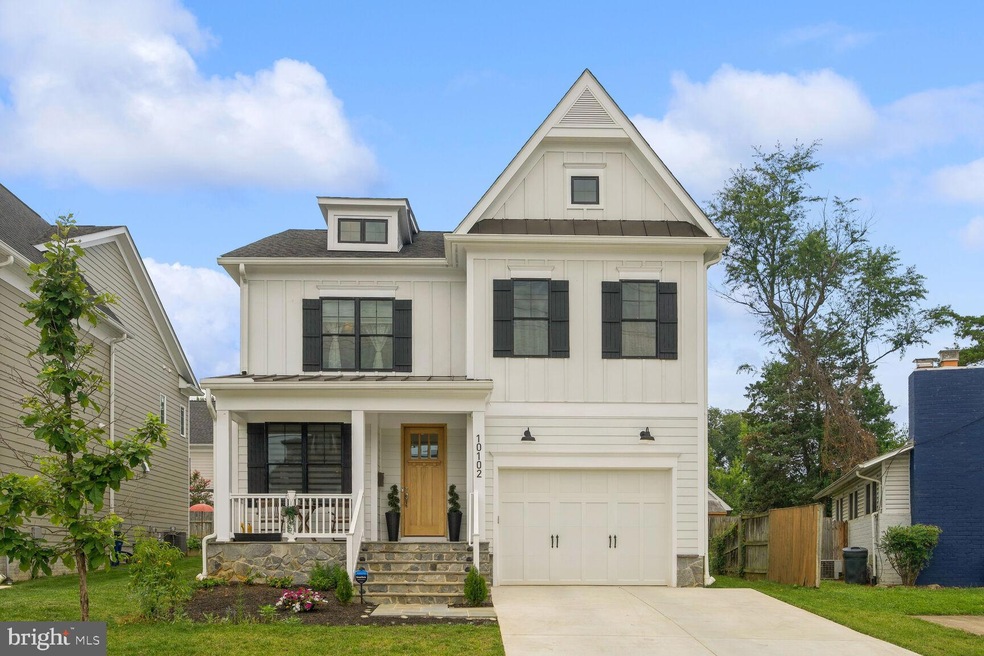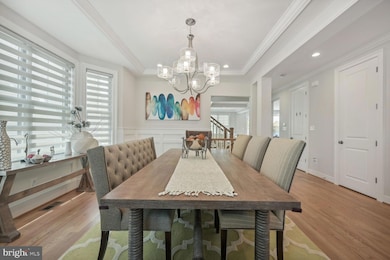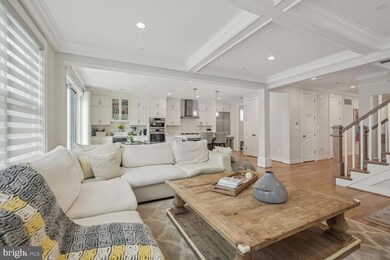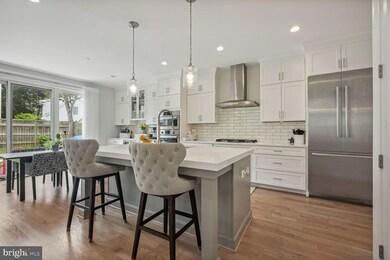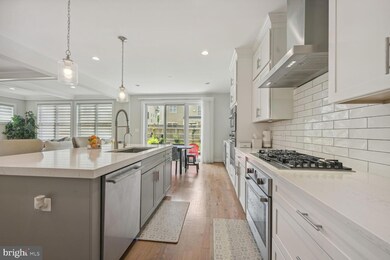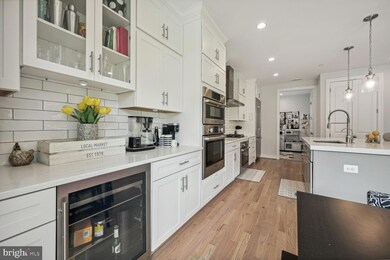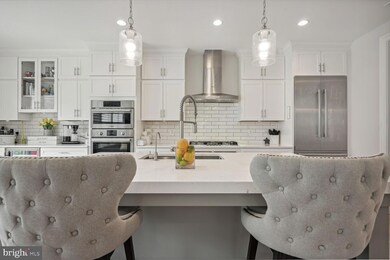
10102 Fleming Ave Bethesda, MD 20814
Wildwood Manor NeighborhoodHighlights
- Gourmet Kitchen
- Open Floorplan
- Recreation Room
- Ashburton Elementary School Rated A
- Craftsman Architecture
- 3-minute walk to Fleming Local Park
About This Home
As of February 2025Dramatic $100K price reduction!!!
Welcome to 10102 Fleming Avenue, a modern marvel of 2021 construction in Bethesda, MD. This upscale home boasts 5 bedrooms, 4.5 bathrooms, and a generous 4104 square feet of living space. Step inside to discover a stunning interior featuring high ceilings, beautiful natural wood floors, and decorative mouldings throughout. The open kitchen is a chef's dream, complete with premium counters, wall oven, range hood, and stainless steel appliances. The coffered ceilings in the family room add a touch of elegance, while the marble bathrooms exude luxury.
The primary ensuite offers a separate tub, walk-in closet, and all the comforts you desire. With 4 bedrooms and 3 bathrooms upstairs, there's ample space for everyone. The lower level includes an additional bedroom and bath, perfect for guests plus there is a home office and play area as well. A full basement provides even more potential for entertainment or relaxation. The attached garage leads to a fabulous mudroom, ensuring convenience and organization.
Situated across from a park and the trolley trail, and near the Wildwood shopping mall, this home offers both natural beauty and urban convenience. Don't miss the chance to make this exquisite property yours.
Home Details
Home Type
- Single Family
Est. Annual Taxes
- $16,369
Year Built
- Built in 2021
Lot Details
- 5,554 Sq Ft Lot
- Property is zoned R60
Parking
- 1 Car Attached Garage
- Front Facing Garage
- Driveway
Home Design
- Craftsman Architecture
- Farmhouse Style Home
- Concrete Perimeter Foundation
Interior Spaces
- Property has 3 Levels
- Open Floorplan
- Crown Molding
- Fireplace With Glass Doors
- Gas Fireplace
- Great Room
- Family Room Off Kitchen
- Sitting Room
- Dining Room
- Recreation Room
- Wood Flooring
- Laundry on upper level
- Basement
Kitchen
- Gourmet Kitchen
- Breakfast Area or Nook
- Range Hood
- Stainless Steel Appliances
- Kitchen Island
Bedrooms and Bathrooms
- En-Suite Bathroom
- Walk-In Closet
Schools
- Walter Johnson High School
Utilities
- Forced Air Heating and Cooling System
- Natural Gas Water Heater
Additional Features
- Solar owned by seller
- Patio
Community Details
- No Home Owners Association
- Built by Wormald
- North Bethesda Grove Subdivision
Listing and Financial Details
- Tax Lot 23
- Assessor Parcel Number 160700599497
Map
Home Values in the Area
Average Home Value in this Area
Property History
| Date | Event | Price | Change | Sq Ft Price |
|---|---|---|---|---|
| 02/20/2025 02/20/25 | Sold | $1,668,400 | -1.9% | $418 / Sq Ft |
| 08/09/2024 08/09/24 | Price Changed | $1,700,000 | -5.6% | $425 / Sq Ft |
| 06/27/2024 06/27/24 | For Sale | $1,799,999 | +12.1% | $450 / Sq Ft |
| 05/20/2022 05/20/22 | Sold | $1,605,000 | +3.6% | $391 / Sq Ft |
| 09/27/2021 09/27/21 | For Sale | $1,549,900 | -- | $378 / Sq Ft |
Tax History
| Year | Tax Paid | Tax Assessment Tax Assessment Total Assessment is a certain percentage of the fair market value that is determined by local assessors to be the total taxable value of land and additions on the property. | Land | Improvement |
|---|---|---|---|---|
| 2024 | $16,369 | $1,332,000 | $516,300 | $815,700 |
| 2023 | $15,795 | $1,283,000 | $0 | $0 |
| 2022 | $5,948 | $1,280,667 | $0 | $0 |
| 2021 | $6,764 | $565,000 | $491,700 | $73,300 |
| 2020 | $11,828 | $553,467 | $0 | $0 |
| 2019 | $5,752 | $541,933 | $0 | $0 |
| 2018 | $5,605 | $530,400 | $468,300 | $62,100 |
| 2017 | $5,291 | $507,000 | $0 | $0 |
| 2016 | $4,368 | $483,600 | $0 | $0 |
| 2015 | $4,368 | $460,200 | $0 | $0 |
| 2014 | $4,368 | $450,500 | $0 | $0 |
Mortgage History
| Date | Status | Loan Amount | Loan Type |
|---|---|---|---|
| Previous Owner | $962,800 | New Conventional | |
| Previous Owner | $955,000 | Commercial | |
| Previous Owner | $125,000 | Commercial | |
| Previous Owner | $420,000 | New Conventional | |
| Previous Owner | $405,000 | Stand Alone Second | |
| Previous Owner | $415,000 | Stand Alone Second | |
| Previous Owner | $417,000 | Purchase Money Mortgage |
Deed History
| Date | Type | Sale Price | Title Company |
|---|---|---|---|
| Deed | $1,668,400 | Paragon Title | |
| Deed | $1,668,400 | Paragon Title | |
| Deed | $1,605,000 | None Listed On Document | |
| Deed | $580,000 | Commonwealth Land Ttl Ins Co | |
| Deed | $465,000 | -- |
Similar Homes in Bethesda, MD
Source: Bright MLS
MLS Number: MDMC2137364
APN: 07-00599497
- 10109 Dickens Ave
- 10110 Dickens Ave
- 9906 Edward Ave
- 9908 Fleming Ave
- 5809 Grosvenor Ln
- 9905 Fleming Ave
- 10326 Grosvenor Place
- 10274 Grosvenor Place
- 5812 Lone Oak Dr
- 10316 Grosvenor Place
- 27 Grove Ridge Ct Unit 76
- 5707 Rossmore Dr
- 10201 Grosvenor Place
- 10201 Grosvenor Place Unit 315
- 10201 Grosvenor Place Unit 1005
- 10201 Grosvenor Place
- 10201 Grosvenor Place
- 10201 Grosvenor Place Unit 1406
- 10201 Grosvenor Place
- 10201 Grosvenor Place
