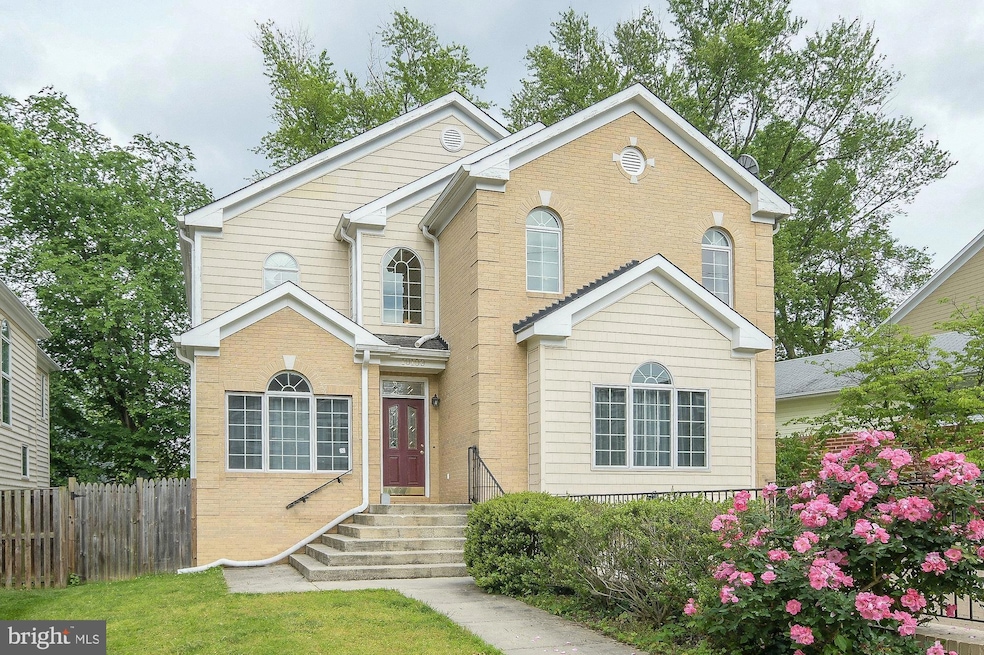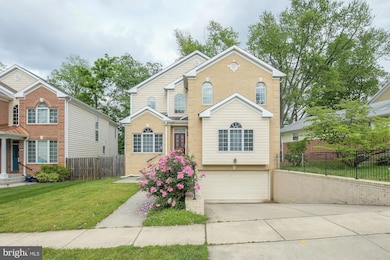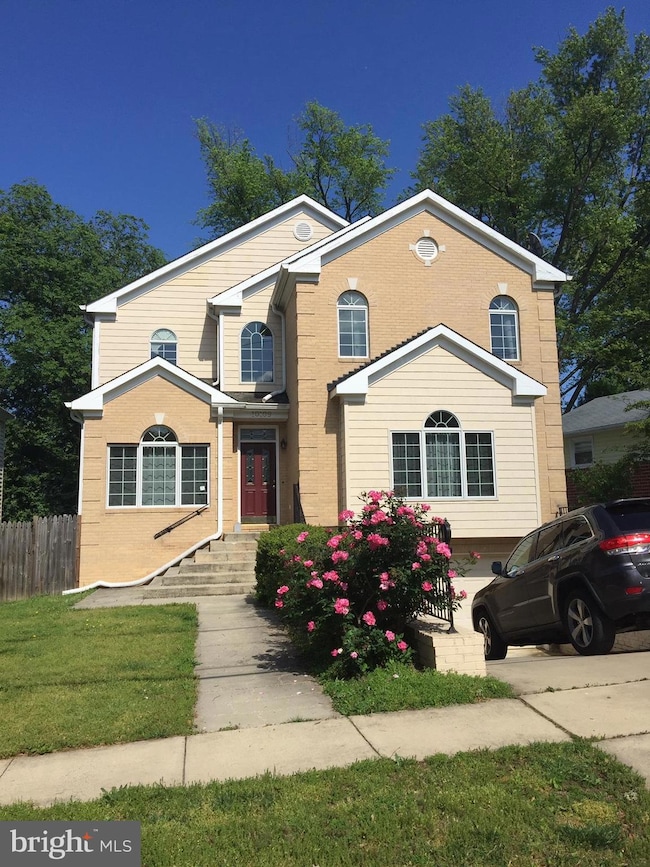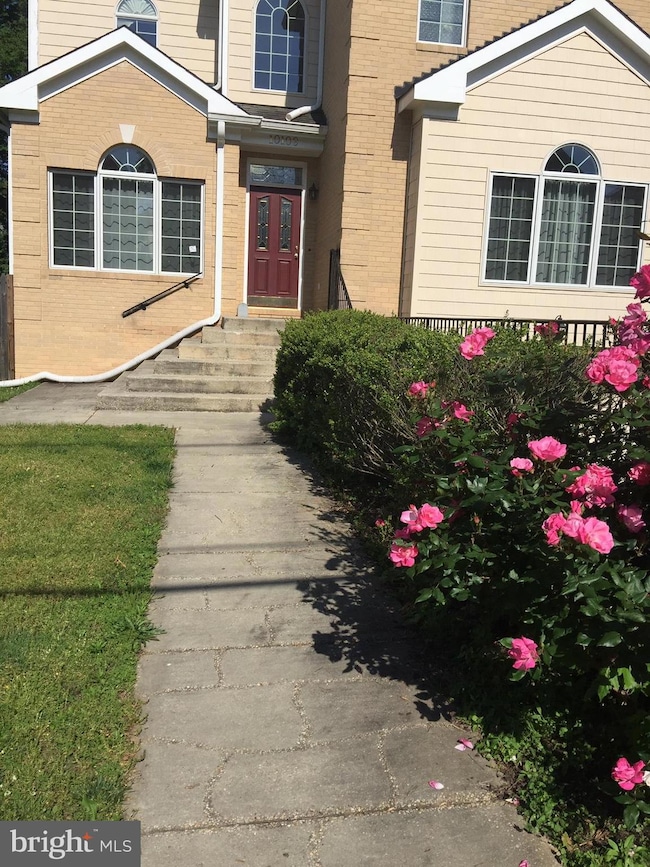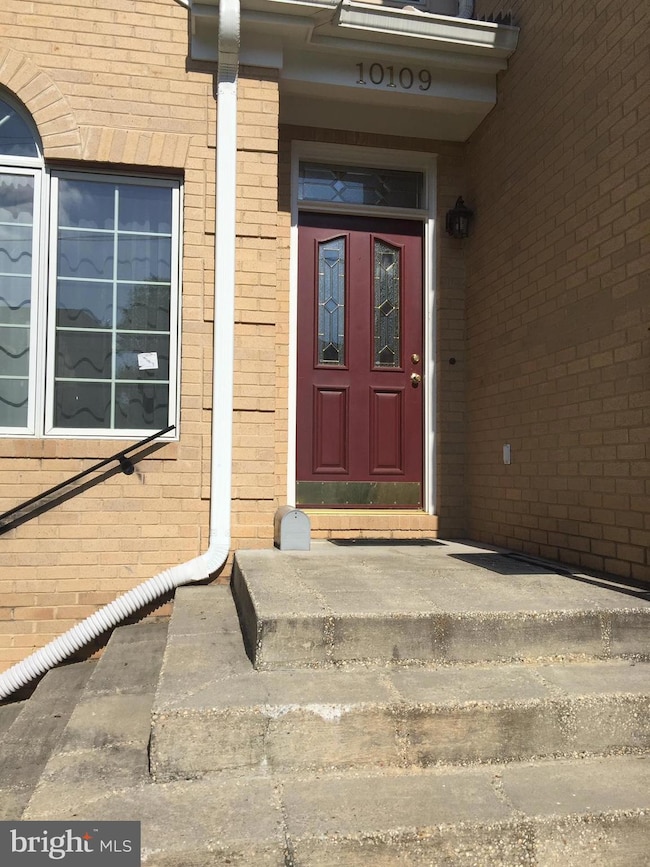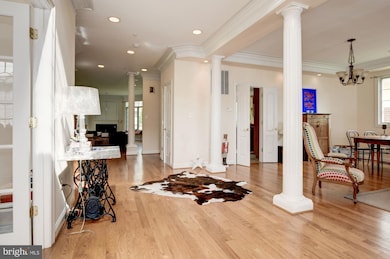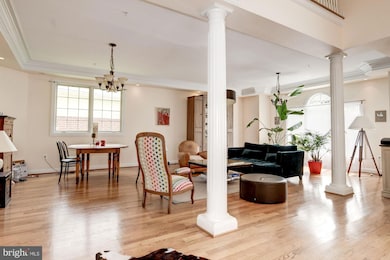
10109 Dickens Ave Bethesda, MD 20814
Wildwood Manor NeighborhoodEstimated payment $11,898/month
Highlights
- Second Kitchen
- Eat-In Gourmet Kitchen
- Colonial Architecture
- Ashburton Elementary School Rated A
- Open Floorplan
- Deck
About This Home
WELCOME HOME TO THIS GORGEOUS LUXURIOUS PROPERTY 10109 DICKENS AVE IN BETHESDA - NEW CONSTRUCTION FROM 2005 WITH ALL BELLS AND WHISTLES - OPEN FLOOR PLAN - LOTS OF NATURAL LIGHT THRU OUT THE PROPERTY - DELUXE KITCHEN WITH ADJOINING FAMILY ROOM WITH FIREPLACE , STAINLESS APPLIANCES & GRANITE COUNTERTOPS - WELLBORN PREMIER SERIES, KC PELLA CASEMENT WINDOWS - 3 ENSUITE BEDROOMS INCLUSING A SPACIOUS MASTER SUITE - BONUS ROOM/OFFICE MAIN FLOOR - 3 GAS FIREPLACES - SPACIOUS 2 CAR GARAGE - HUGE IN-LAW SUITE IN LOWER LEVEL WITH OWN KITCHEN - BASEMENT WALK OUT STAIRS - WOOD FENCED BACKYARD - BEST PUBLIC & PRIVATE SCHOOLS IN THE NATION - MINUTES TO METRO & FABULOUS SHOPPING, DINING @ WILDWOOD SHOPPING CENTER : BALDUCCI'S, MOM'S, DSW - CONVENIENTLY LOCATED MINUTES TO FRENCH LYCEE ROCHAMBEAU THRU TRAIL/ SUBURBAN HOSPITAL/ NIH, & LESS THAN 1 MILE FROM GROSVENOR METRO STATION/EASY ACCESS TO 495 & 270/VIRGINIA & AIRPORTS - MAKE AN APPOINTMENT TO SEE THIS CUSTOM BEAUTY ASAP
Home Details
Home Type
- Single Family
Est. Annual Taxes
- $16,109
Year Built
- Built in 2005
Lot Details
- 5,573 Sq Ft Lot
- Wood Fence
- Landscaped
- Premium Lot
- Back Yard Fenced
- Property is in excellent condition
- Property is zoned R60
Parking
- 2 Car Attached Garage
- Basement Garage
- Front Facing Garage
- Garage Door Opener
Home Design
- Colonial Architecture
- Traditional Architecture
- Slab Foundation
- Architectural Shingle Roof
- Vinyl Siding
- Brick Front
Interior Spaces
- Property has 3.5 Levels
- Open Floorplan
- Tray Ceiling
- Ceiling height of 9 feet or more
- Recessed Lighting
- 3 Fireplaces
- Double Pane Windows
- Window Treatments
- Entrance Foyer
- Great Room
- Family Room Off Kitchen
- Combination Dining and Living Room
- Bonus Room
- Basement with some natural light
Kitchen
- Eat-In Gourmet Kitchen
- Second Kitchen
- Breakfast Area or Nook
- Built-In Double Oven
- Built-In Range
- Stove
- Built-In Microwave
- Extra Refrigerator or Freezer
- Dishwasher
- Stainless Steel Appliances
- Kitchen Island
- Disposal
Flooring
- Wood
- Ceramic Tile
Bedrooms and Bathrooms
- En-Suite Primary Bedroom
- Walk-In Closet
- In-Law or Guest Suite
- Soaking Tub
Laundry
- Laundry on lower level
- Dryer
- Washer
Home Security
- Carbon Monoxide Detectors
- Fire and Smoke Detector
Accessible Home Design
- Garage doors are at least 85 inches wide
- More Than Two Accessible Exits
Outdoor Features
- Deck
Schools
- Ashburton Elementary School
- North Bethesda Middle School
- Walter Johnson High School
Utilities
- Central Heating and Cooling System
- Humidifier
- Air Source Heat Pump
- Natural Gas Water Heater
- Municipal Trash
Community Details
- No Home Owners Association
- North Bethesda Grove Subdivision
Listing and Financial Details
- Tax Lot 11
- Assessor Parcel Number 160700599761
Map
Home Values in the Area
Average Home Value in this Area
Tax History
| Year | Tax Paid | Tax Assessment Tax Assessment Total Assessment is a certain percentage of the fair market value that is determined by local assessors to be the total taxable value of land and additions on the property. | Land | Improvement |
|---|---|---|---|---|
| 2024 | $16,109 | $1,335,800 | $516,500 | $819,300 |
| 2023 | $15,744 | $1,305,400 | $0 | $0 |
| 2022 | $14,723 | $1,275,000 | $0 | $0 |
| 2021 | $13,785 | $1,244,600 | $491,900 | $752,700 |
| 2020 | $13,785 | $1,199,300 | $0 | $0 |
| 2019 | $13,246 | $1,154,000 | $0 | $0 |
| 2018 | $12,737 | $1,108,700 | $468,500 | $640,200 |
| 2017 | $12,673 | $1,084,133 | $0 | $0 |
| 2016 | $9,149 | $1,059,567 | $0 | $0 |
| 2015 | $9,149 | $1,035,000 | $0 | $0 |
| 2014 | $9,149 | $982,500 | $0 | $0 |
Property History
| Date | Event | Price | Change | Sq Ft Price |
|---|---|---|---|---|
| 02/21/2025 02/21/25 | For Sale | $1,895,000 | 0.0% | $404 / Sq Ft |
| 06/16/2020 06/16/20 | Rented | $5,495 | 0.0% | -- |
| 06/10/2020 06/10/20 | Under Contract | -- | -- | -- |
| 05/30/2020 05/30/20 | Price Changed | $5,495 | -5.3% | $1 / Sq Ft |
| 05/26/2020 05/26/20 | For Rent | $5,800 | +34.9% | -- |
| 03/28/2013 03/28/13 | Rented | $4,300 | -4.4% | -- |
| 03/28/2013 03/28/13 | Under Contract | -- | -- | -- |
| 02/15/2013 02/15/13 | For Rent | $4,500 | -- | -- |
Deed History
| Date | Type | Sale Price | Title Company |
|---|---|---|---|
| Deed | $1,150,000 | -- | |
| Deed | $1,150,000 | -- | |
| Deed | $420,000 | -- | |
| Deed | $420,000 | -- | |
| Deed | $420,000 | -- | |
| Deed | $420,000 | -- | |
| Deed | $151,116 | -- |
Mortgage History
| Date | Status | Loan Amount | Loan Type |
|---|---|---|---|
| Open | $185,500 | Credit Line Revolving | |
| Open | $929,250 | Stand Alone Refi Refinance Of Original Loan | |
| Closed | $747,500 | Purchase Money Mortgage | |
| Closed | $345,000 | Stand Alone Second |
Similar Homes in Bethesda, MD
Source: Bright MLS
MLS Number: MDMC2166458
APN: 07-00599761
- 10110 Dickens Ave
- 5809 Grosvenor Ln
- 9906 Edward Ave
- 5812 Lone Oak Dr
- 9908 Fleming Ave
- 5404 Merriam St
- 9905 Fleming Ave
- 10326 Grosvenor Place
- 10274 Grosvenor Place
- 10316 Grosvenor Place
- 5707 Rossmore Dr
- 6008 Grosvenor Ln
- 27 Grove Ridge Ct Unit 76
- 5808 Rossmore Dr
- 17 Englishman Ct
- 5450 Whitley Park Terrace Unit 903
- 5450 Whitley Park Terrace Unit 111
- 10201 Grosvenor Place
- 10201 Grosvenor Place Unit 315
- 10201 Grosvenor Place Unit 1005
