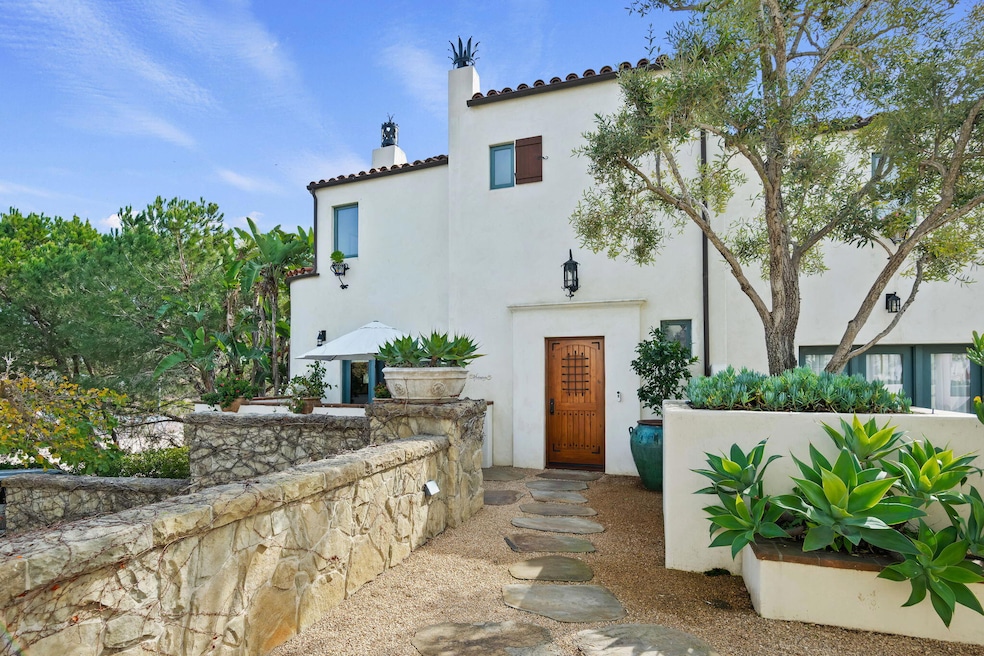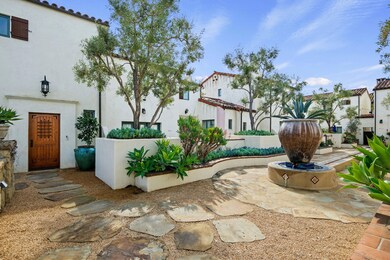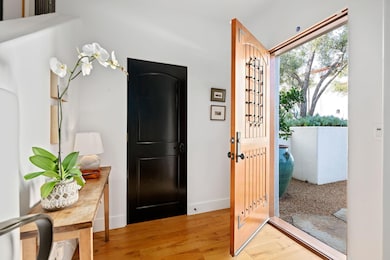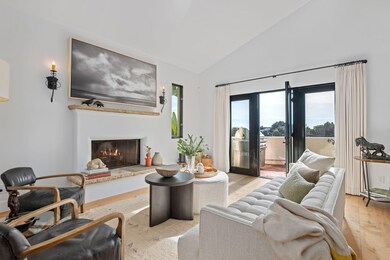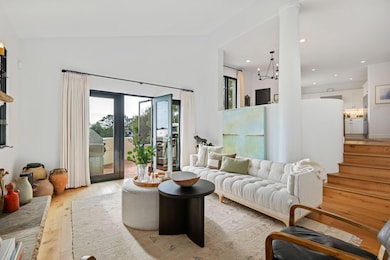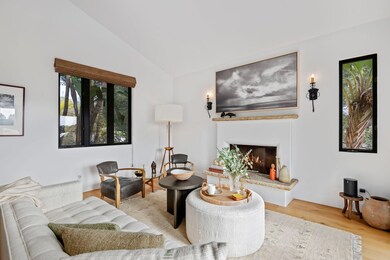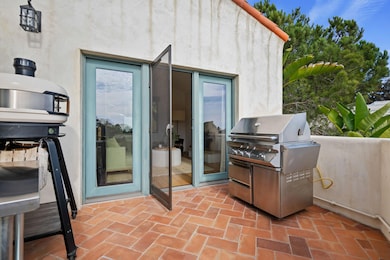1011 Rinconada Rd Unit H Santa Barbara, CA 93101
Laguna NeighborhoodEstimated payment $19,909/month
Highlights
- Mountain View
- Fireplace in Primary Bedroom
- Cathedral Ceiling
- Santa Barbara Senior High School Rated A-
- Property is near a park
- Wood Flooring
About This Home
Welcome to 1011 Rinconada #H, a Mediterranean-inspired villa that effortlessly blends elegance, privacy, and an enviable location just moments from downtown Santa Barbara.
Nestled within a tranquil cul-de-sac, only five blocks from the city's vibrant heart, this approximately 2754 sq. ft. Spanish Revival residence exudes the charm of a private sanctuary. With a walled garden and three expansive terraces, it offers the perfect setting for both refined entertaining and peaceful relaxation.
Meticulously updated to provide modern comforts, the home retains its timeless allure. The kitchen is thoughtfully appointed with a new island and top-tier appliances, while refined lighting and and fixtures illuminate each space. The beautifully landscaped outdoor areas ensure privacy and serenity.
The attached two-car garage offers ample storage, adding an extra layer of convenience. Every detail of this home has been carefully curated to seamlessly blend classic beauty with contemporary sophistication. Don't miss the opportunity to own this exceptional Santa Barbara treasure.
Listing Agent
Berkshire Hathaway HomeServices California Properties License #01499736 / 01129919

Townhouse Details
Home Type
- Townhome
Est. Annual Taxes
- $26,920
Year Built
- Built in 2003
Lot Details
- End Unit
- Property is in excellent condition
HOA Fees
- $950 Monthly HOA Fees
Parking
- Garage
Property Views
- Mountain
- Park or Greenbelt
Home Design
- Spanish Architecture
- Mediterranean Architecture
- Split Level Home
- Raised Foundation
- Tile Roof
- Stucco
Interior Spaces
- 2,754 Sq Ft Home
- Cathedral Ceiling
- Double Pane Windows
- Family Room
- Living Room with Fireplace
- Dining Area
- Smart Home
- Laundry Room
Kitchen
- Dishwasher
- Disposal
Flooring
- Wood
- Tile
Bedrooms and Bathrooms
- 3 Bedrooms
- Fireplace in Primary Bedroom
Outdoor Features
- Enclosed patio or porch
Location
- Property is near a park
- Property near a hospital
- Property is near schools
- Property is near shops
Schools
- Roosevelt Elementary School
- S.B. Jr. Middle School
- S.B. Sr. High School
Utilities
- Radiant Heating System
- Underground Utilities
- Cable TV Available
Listing and Financial Details
- Assessor Parcel Number 029-560-008
- Seller Considering Concessions
Community Details
Overview
- Association fees include insurance, earthquake insurance, comm area maint, exterior maint
- 8 Buildings
- 8 Units
Pet Policy
- Pets Allowed
Map
Home Values in the Area
Average Home Value in this Area
Tax History
| Year | Tax Paid | Tax Assessment Tax Assessment Total Assessment is a certain percentage of the fair market value that is determined by local assessors to be the total taxable value of land and additions on the property. | Land | Improvement |
|---|---|---|---|---|
| 2023 | $26,920 | $1,876,352 | $643,320 | $1,233,032 |
| 2022 | $19,562 | $1,839,561 | $630,706 | $1,208,855 |
| 2021 | $19,114 | $1,803,492 | $618,340 | $1,185,152 |
| 2020 | $18,917 | $1,785,000 | $612,000 | $1,173,000 |
| 2019 | $24,302 | $2,296,110 | $706,493 | $1,589,617 |
| 2018 | $23,958 | $2,251,090 | $692,641 | $1,558,449 |
| 2017 | $21,915 | $2,088,000 | $642,000 | $1,446,000 |
| 2016 | $21,362 | $2,047,000 | $629,000 | $1,418,000 |
| 2015 | $19,504 | $1,861,000 | $572,000 | $1,289,000 |
| 2014 | $19,187 | $1,825,000 | $561,000 | $1,264,000 |
Property History
| Date | Event | Price | Change | Sq Ft Price |
|---|---|---|---|---|
| 03/20/2025 03/20/25 | Pending | -- | -- | -- |
| 02/18/2025 02/18/25 | For Sale | $2,995,000 | -- | $1,088 / Sq Ft |
Deed History
| Date | Type | Sale Price | Title Company |
|---|---|---|---|
| Grant Deed | $2,500,000 | Fidelity National Title Compan | |
| Grant Deed | $1,750,000 | Fidelity National Title Co | |
| Interfamily Deed Transfer | -- | None Available | |
| Grant Deed | $1,950,000 | Lawyers Title Co | |
| Interfamily Deed Transfer | -- | Fidelity National Title Co | |
| Grant Deed | -- | Equity Title Company |
Mortgage History
| Date | Status | Loan Amount | Loan Type |
|---|---|---|---|
| Open | $300,000 | New Conventional | |
| Previous Owner | $1,500,000 | Purchase Money Mortgage | |
| Previous Owner | $500,000 | Credit Line Revolving | |
| Previous Owner | $905,900 | Purchase Money Mortgage | |
| Previous Owner | $180,000 | Credit Line Revolving | |
| Previous Owner | $70,000 | Credit Line Revolving | |
| Previous Owner | $900,000 | No Value Available |
Source: Santa Barbara Multiple Listing Service
MLS Number: 25-708
APN: 029-560-008
- 1109 Olive St
- 905 Laguna St
- 802 Olive St
- 521 E Anapamu St Unit 8
- 1018 Garden St Unit 13
- 1018 Garden St Unit 12
- 1018 Garden St Unit 9
- 1018 Garden St Unit 8
- 1018 Garden St Unit 7
- 1018 Garden St Unit 4
- 1024 Garden St Unit 4
- 622 & 630 E Victoria St
- 1310 Laguna St
- 618 Olive St
- 315 E Micheltorena St
- 7 N Milpas St
- 1010 Garcia Rd
- 917 Paseo Ferrelo
- 706 E Haley St
- 532 E Arrellaga St Unit A
