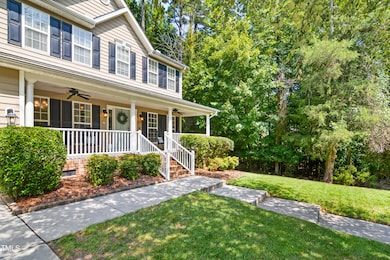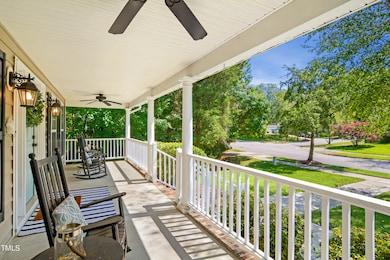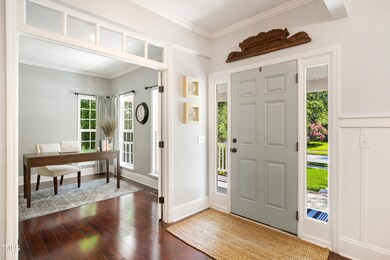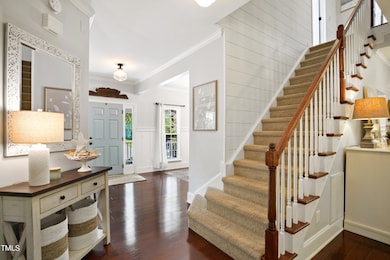
10114 Thoughtful Spot Way Raleigh, NC 27614
Bedford at Falls River NeighborhoodHighlights
- In Ground Pool
- Clubhouse
- Vaulted Ceiling
- Brassfield Elementary School Rated A-
- Family Room with Fireplace
- 4-minute walk to Bedford Falls Bailey Park
About This Home
As of October 2024Stunning 5 bedroom 3.5 bath home loaded with improvements in highly desirable Bedford At Falls River. This home shows like a model with fresh interior paint. Spacious family room features gas log fireplace with stone surround. Formal dining room includes extensive millwork. 1st floor office with French doors. Additional 1st floor ''flex room'' great for 2nd office or playroom. Renovated eat-in kitchen offers custom cabinetry, granite tops, center island, subway tile backsplash & new stainless steel appliances (double oven, dishwasher,and refrigerator). Large primary suite boasts gas log fireplace, vaulted ceiling, updated tile shower with frameless surround, soaking tub, dual vanities and walk in closet. 5th bedroom/bonus room with ensuite bathroom. Additional extras include shiplap accent walls, updated light fixtures, irrigation system, outdoor speakers & RO filter. Welcoming front porch. Large screen porch in back overlooking arguably the best backyard in the neighborhood with expansive paver patio, firepit & panoramic wooded views. Top it off with a 2 car garage + separate storage space/workshop area.
Home Details
Home Type
- Single Family
Est. Annual Taxes
- $6,123
Year Built
- Built in 2006
Lot Details
- 0.4 Acre Lot
- Landscaped with Trees
- Private Yard
HOA Fees
- $82 Monthly HOA Fees
Parking
- 2 Car Attached Garage
- Garage Door Opener
- Private Driveway
- 4 Open Parking Spaces
Home Design
- Traditional Architecture
- Combination Foundation
- Shingle Roof
- Vinyl Siding
Interior Spaces
- 3,300 Sq Ft Home
- 2-Story Property
- Crown Molding
- Smooth Ceilings
- Vaulted Ceiling
- Gas Log Fireplace
- Entrance Foyer
- Family Room with Fireplace
- 2 Fireplaces
- Breakfast Room
- Dining Room
- Home Office
- Screened Porch
- Basement
- Crawl Space
Kitchen
- Eat-In Kitchen
- Double Oven
- Gas Cooktop
- Microwave
- Dishwasher
- Stainless Steel Appliances
- Kitchen Island
- Granite Countertops
- Disposal
Flooring
- Wood
- Carpet
- Tile
Bedrooms and Bathrooms
- 5 Bedrooms
- Dual Closets
- Walk-In Closet
- In-Law or Guest Suite
- Double Vanity
- Separate Shower in Primary Bathroom
- Walk-in Shower
Laundry
- Laundry Room
- Laundry on upper level
- Dryer
- Washer
Outdoor Features
- In Ground Pool
- Patio
- Fire Pit
Schools
- Brassfield Elementary School
- Wakefield Middle School
- Wakefield High School
Utilities
- Forced Air Zoned Heating and Cooling System
- Gas Water Heater
- Water Purifier is Owned
Listing and Financial Details
- Assessor Parcel Number 1729.04-53-7888.000
Community Details
Overview
- Association fees include ground maintenance
- Firstservice Residential Association, Phone Number (919) 676-5310
- Bedford At Falls River Subdivision
- Maintained Community
Amenities
- Clubhouse
Recreation
- Tennis Courts
- Community Playground
- Community Pool
Map
Home Values in the Area
Average Home Value in this Area
Property History
| Date | Event | Price | Change | Sq Ft Price |
|---|---|---|---|---|
| 10/04/2024 10/04/24 | Sold | $750,000 | -3.2% | $227 / Sq Ft |
| 09/07/2024 09/07/24 | Pending | -- | -- | -- |
| 08/23/2024 08/23/24 | For Sale | $775,000 | -- | $235 / Sq Ft |
Tax History
| Year | Tax Paid | Tax Assessment Tax Assessment Total Assessment is a certain percentage of the fair market value that is determined by local assessors to be the total taxable value of land and additions on the property. | Land | Improvement |
|---|---|---|---|---|
| 2024 | $5,927 | $702,725 | $137,500 | $565,225 |
| 2023 | $4,395 | $401,411 | $95,000 | $306,411 |
| 2022 | $4,084 | $401,411 | $95,000 | $306,411 |
| 2021 | $3,926 | $401,411 | $95,000 | $306,411 |
| 2020 | $3,854 | $401,411 | $95,000 | $306,411 |
| 2019 | $4,400 | $377,932 | $95,000 | $282,932 |
| 2018 | $4,149 | $377,932 | $95,000 | $282,932 |
| 2017 | $3,952 | $377,932 | $95,000 | $282,932 |
| 2016 | $3,870 | $377,932 | $95,000 | $282,932 |
| 2015 | $4,128 | $396,737 | $100,000 | $296,737 |
| 2014 | -- | $396,737 | $100,000 | $296,737 |
Mortgage History
| Date | Status | Loan Amount | Loan Type |
|---|---|---|---|
| Previous Owner | $318,000 | New Conventional | |
| Previous Owner | $310,040 | New Conventional | |
| Previous Owner | $322,500 | Unknown | |
| Previous Owner | $327,150 | Purchase Money Mortgage |
Deed History
| Date | Type | Sale Price | Title Company |
|---|---|---|---|
| Warranty Deed | $750,000 | None Listed On Document | |
| Special Warranty Deed | $409,000 | None Available |
Similar Homes in Raleigh, NC
Source: Doorify MLS
MLS Number: 10048736
APN: 1729.04-53-7888-000
- 11342 Oakcroft Dr
- 10319 Evergreen Spring Place
- 4210 Falls River Ave
- 10701 Royal Forrest Dr
- 2224 Karns Place
- 2051 Dunn Rd
- 3616 Falls River Ave
- 1708 Turtle Ridge Way
- 4511 All Points View Way
- 4443 Crystal Breeze St
- 1620 Dunn Rd
- 9413 Lake Villa Way
- 2031 Rivergate Rd Unit 105
- 11508 Midlavian Dr
- 2101 Piney Brook Rd Unit 105
- 1401 Freshwater Ct
- 2106 Cloud Cover
- 2208 Fullwood Place
- 4617 All Points View Way
- 2225 Raven Rd Unit 107






