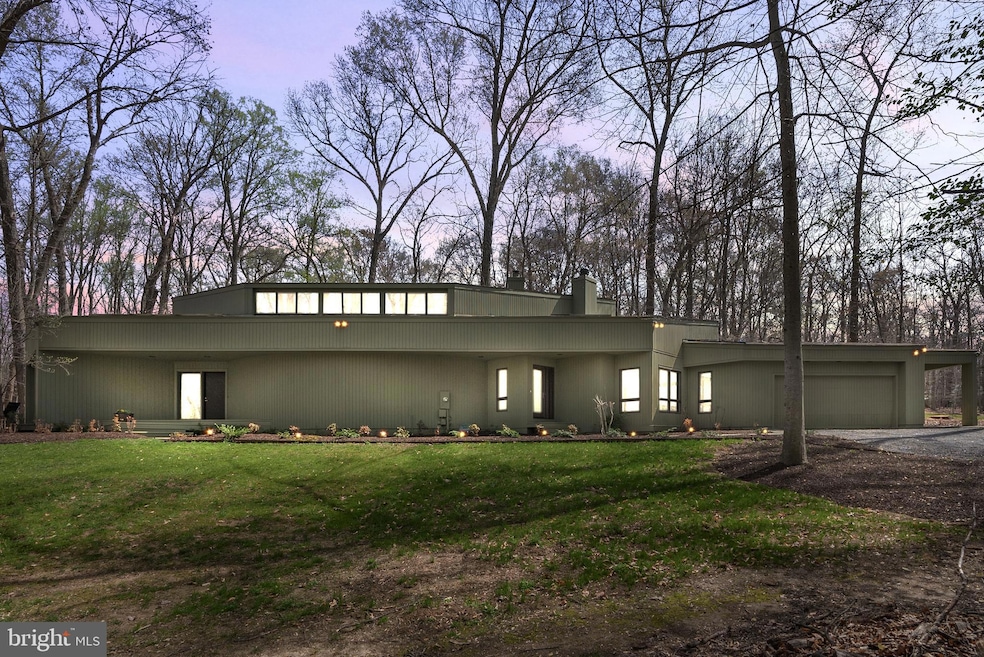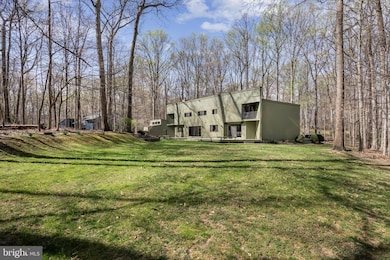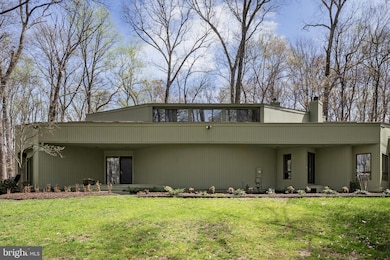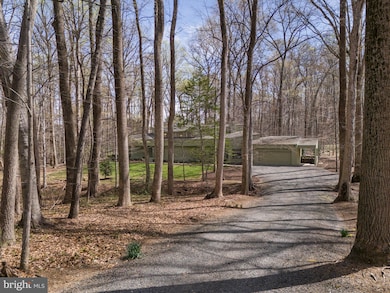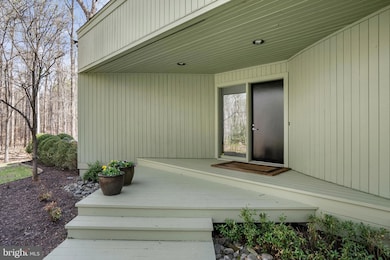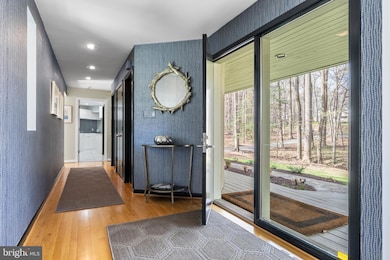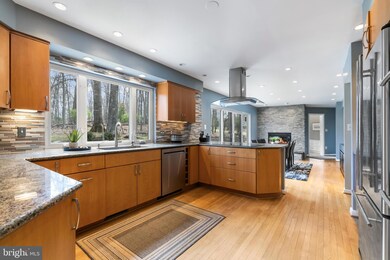
10116 Walker Woods Dr Great Falls, VA 22066
Estimated payment $10,600/month
Highlights
- Open Floorplan
- Contemporary Architecture
- Wood Flooring
- Great Falls Elementary School Rated A
- Partially Wooded Lot
- 1 Fireplace
About This Home
Spectacular updated contemporary sited on nearly two serene private acres at the end of a cul-de-sac. This wonderful residence is bathed in light via the multiple windows and numerous glass doors which overlook the gorgeous yard. This house has everything you want on the more than 5000 finished square feet. The open floor plan flow allows for entertaining on a grand scale, inside and outside, or just for a cozy family evening in front of the fire.
The spectacular Family Room has a dramatic soaring ceiling and huge windows. The kitchen, not only has a Breakfast Bar, but also offers a separate Breakfast Room with fireplace.. There is also a formal Dining Room. The large main level laundry room has been completely fitted out. OPEN SATURDAY & SUNDAY, APRIL 5 & 6 from 1pm - 3 pm.
The house offers multiple balconies and stunning dramatic angles. There is a Sonas sound system/speakers that are available inside and outside. Outside there is a huge patio over-looking the open space but is surrounded by trees which provides ample privacy and the perfect haven. The capacious attached 2 car garage offer additional (separate) storage. There is also a car-port.
It is perfectly located so close to River Bend Golf and County Club with a multitude of activities (membership required). The house is also only minutes away from the Village of Great Falls where there is a selection of restaurants, shopping and services. Both Great Falls Park and Riverbend Park are very close-by.
Home Details
Home Type
- Single Family
Est. Annual Taxes
- $16,682
Year Built
- Built in 1986
Lot Details
- 1.97 Acre Lot
- Cul-De-Sac
- Cleared Lot
- Partially Wooded Lot
- Backs to Trees or Woods
- Back Yard
- Property is zoned 100
Parking
- 2 Car Direct Access Garage
- Parking Storage or Cabinetry
- Front Facing Garage
- Garage Door Opener
- Driveway
- Off-Street Parking
Home Design
- Contemporary Architecture
- Wood Siding
- Concrete Perimeter Foundation
Interior Spaces
- 5,130 Sq Ft Home
- Property has 2 Levels
- Open Floorplan
- Sound System
- 1 Fireplace
- Family Room
- Living Room
- Breakfast Room
- Dining Room
- Den
- Wood Flooring
Kitchen
- Built-In Double Oven
- Electric Oven or Range
- Cooktop with Range Hood
- Ice Maker
- Dishwasher
- Stainless Steel Appliances
- Disposal
Bedrooms and Bathrooms
- 4 Bedrooms
- En-Suite Primary Bedroom
- Walk-In Closet
Laundry
- Laundry Room
- Dryer
- Front Loading Washer
Outdoor Features
- Multiple Balconies
- Patio
Schools
- Great Falls Elementary School
- Cooper Middle School
- Langley High School
Utilities
- Central Air
- Heat Pump System
- Vented Exhaust Fan
- 60 Gallon+ Water Heater
- Well
- Perc Approved Septic
- Septic Equal To The Number Of Bedrooms
- Septic Tank
Community Details
- No Home Owners Association
- Walker Woods Farm Subdivision
Listing and Financial Details
- Tax Lot 10
- Assessor Parcel Number 0072 11 0010
Map
Home Values in the Area
Average Home Value in this Area
Tax History
| Year | Tax Paid | Tax Assessment Tax Assessment Total Assessment is a certain percentage of the fair market value that is determined by local assessors to be the total taxable value of land and additions on the property. | Land | Improvement |
|---|---|---|---|---|
| 2024 | $15,658 | $1,351,600 | $679,000 | $672,600 |
| 2023 | $14,878 | $1,318,410 | $659,000 | $659,410 |
| 2022 | $14,031 | $1,227,010 | $599,000 | $628,010 |
| 2021 | $12,814 | $1,091,920 | $521,000 | $570,920 |
| 2020 | $12,641 | $1,068,070 | $521,000 | $547,070 |
| 2019 | $12,332 | $1,042,020 | $521,000 | $521,020 |
| 2018 | $11,983 | $1,042,020 | $521,000 | $521,020 |
| 2017 | $12,098 | $1,042,020 | $521,000 | $521,020 |
| 2016 | $12,459 | $1,075,420 | $521,000 | $554,420 |
| 2015 | $12,047 | $1,079,450 | $521,000 | $558,450 |
| 2014 | $12,020 | $1,079,450 | $521,000 | $558,450 |
Property History
| Date | Event | Price | Change | Sq Ft Price |
|---|---|---|---|---|
| 04/04/2025 04/04/25 | For Sale | $1,650,000 | -- | $322 / Sq Ft |
Deed History
| Date | Type | Sale Price | Title Company |
|---|---|---|---|
| Deed | -- | None Listed On Document | |
| Interfamily Deed Transfer | -- | None Available | |
| Deed | $445,000 | -- |
Mortgage History
| Date | Status | Loan Amount | Loan Type |
|---|---|---|---|
| Previous Owner | $880,000 | Adjustable Rate Mortgage/ARM | |
| Previous Owner | $280,000 | Credit Line Revolving | |
| Previous Owner | $142,092 | Closed End Mortgage | |
| Previous Owner | $50,100 | Credit Line Revolving | |
| Previous Owner | $400,000 | No Value Available |
Similar Homes in Great Falls, VA
Source: Bright MLS
MLS Number: VAFX2231082
APN: 0072-11-0010
- 10259 Forest Lake Dr
- 10001 Beach Mill Rd
- Lot 3 Walker Meadow Ct
- 428 Walker Rd
- 345 Springvale Rd
- 526 Springvale Rd
- 0 Still Pond Run Unit VAFX2222744
- 0 Beach Mill Rd Unit VAFX2120062
- 249 Springvale Rd
- 247 Springvale Rd
- 10190 Akhtamar Dr
- 10506 Milkweed Dr
- 10447 New Ascot Dr
- 9560 Edmonston Dr
- 10112 High Hill Ct
- 390 Nichols Run Ct
- 10306 Elizabeth St
- 9722 Arnon Chapel Rd
- 9884 River Chase Way
- 101 Jefferson Run Rd
