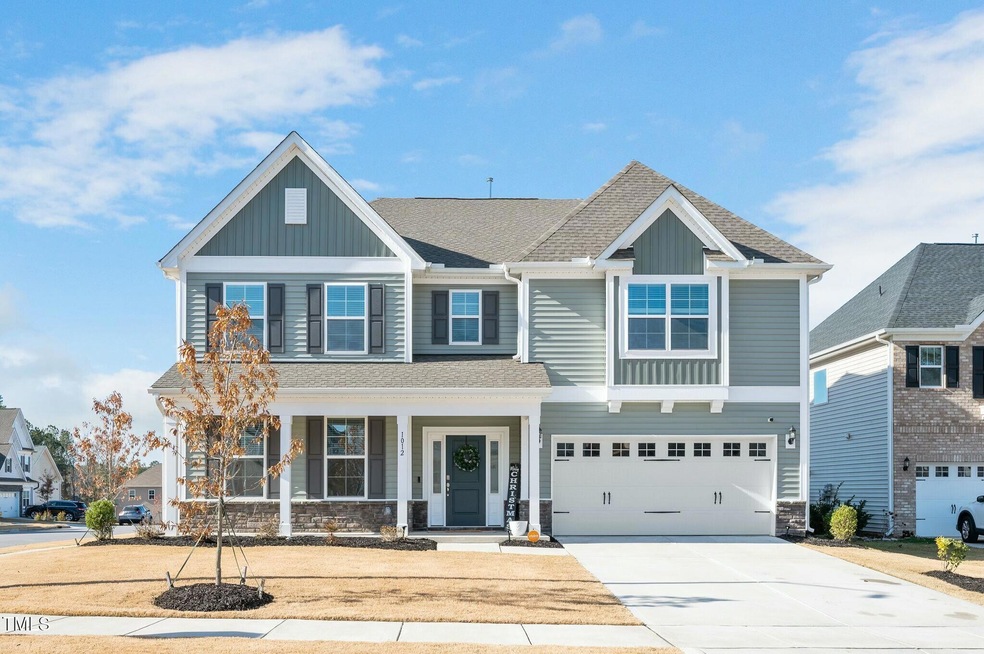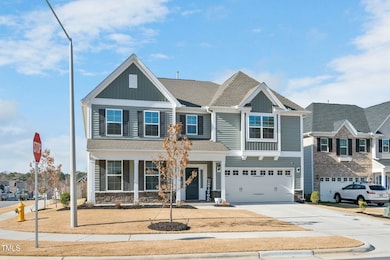
1012 Whispering Creek Ct Knightdale, NC 27545
Shotwell NeighborhoodHighlights
- Open Floorplan
- Main Floor Bedroom
- Corner Lot
- Traditional Architecture
- Loft
- Quartz Countertops
About This Home
As of February 2025Welcome to 1012 Whispering Creek Ct, a beautiful 5-bedroom, 4-bathroom home just 15 minutes from downtown Raleigh and minutes away from shopping, restaurants, and all Knightdale has to offer on a cul de sac! Built in 2023! This 4,200+ square foot home features quartz countertops throughout, including in all bathrooms, and offers a fantastic layout for living and entertaining.
Full bedroom and bath on main level, GIANT office area, and a drop zone/ private utility room right off the garage! The owner's suite includes his and her walk-in closets and a dressing room area with large mirror. The Jack and Jill bathroom connects two secondary bedrooms, all with huge walk-in closets.
Enjoy the expansive loft upstairs, perfect for a second living area or play space. The dining room features elegant coffered ceilings, the gourmet kitchen is huge with plenty of counter space for cooking or your favorite appliances.
Step outside to your private, fully fenced backyard, complete with a screened-in porch, grill pad, and another bonus paved area. The community offers walking trails, a pool, and two playgrounds.
This home is an exceptional blend of style, comfort, and convenience. Fridge included. Tankless water heater. Too much to list! Schedule a showing today!
Home Details
Home Type
- Single Family
Est. Annual Taxes
- $5,643
Year Built
- Built in 2023
Lot Details
- 7,405 Sq Ft Lot
- East Facing Home
- Wood Fence
- Landscaped
- Corner Lot
- Back Yard Fenced
HOA Fees
- $42 Monthly HOA Fees
Parking
- 2 Car Attached Garage
- Private Driveway
- 2 Open Parking Spaces
Home Design
- Traditional Architecture
- Slab Foundation
- Architectural Shingle Roof
- Board and Batten Siding
- Vinyl Siding
- Lead Paint Disclosure
Interior Spaces
- 4,206 Sq Ft Home
- 2-Story Property
- Open Floorplan
- Built-In Features
- Coffered Ceiling
- Tray Ceiling
- Smooth Ceilings
- Ceiling Fan
- Gas Log Fireplace
- Entrance Foyer
- Family Room
- Living Room with Fireplace
- Breakfast Room
- Dining Room
- Loft
- Bonus Room
- Screened Porch
- Pull Down Stairs to Attic
- Laundry Room
Kitchen
- Eat-In Kitchen
- Built-In Electric Oven
- Cooktop with Range Hood
- Microwave
- Ice Maker
- Dishwasher
- Stainless Steel Appliances
- Kitchen Island
- Quartz Countertops
- Disposal
Flooring
- Carpet
- Tile
- Luxury Vinyl Tile
Bedrooms and Bathrooms
- 5 Bedrooms
- Main Floor Bedroom
- Dual Closets
- Walk-In Closet
- Dressing Area
- In-Law or Guest Suite
- 4 Full Bathrooms
- Walk-in Shower
Home Security
- Home Security System
- Smart Locks
- Smart Thermostat
Outdoor Features
- Patio
- Rain Gutters
Schools
- Knightdale Elementary School
- Neuse River Middle School
- Knightdale High School
Utilities
- Multiple cooling system units
- Forced Air Heating and Cooling System
- Heating System Uses Natural Gas
- Tankless Water Heater
- High Speed Internet
Listing and Financial Details
- Assessor Parcel Number 1743724238
Community Details
Overview
- Association fees include storm water maintenance
- Charleston Management Association, Phone Number (919) 847-3003
- Poplar Creek Village Subdivision
Recreation
- Community Playground
- Community Pool
- Trails
Security
- Resident Manager or Management On Site
Map
Home Values in the Area
Average Home Value in this Area
Property History
| Date | Event | Price | Change | Sq Ft Price |
|---|---|---|---|---|
| 02/12/2025 02/12/25 | Sold | $645,000 | 0.0% | $153 / Sq Ft |
| 01/03/2025 01/03/25 | Pending | -- | -- | -- |
| 12/30/2024 12/30/24 | Price Changed | $645,000 | -0.8% | $153 / Sq Ft |
| 12/19/2024 12/19/24 | For Sale | $650,000 | -- | $155 / Sq Ft |
Tax History
| Year | Tax Paid | Tax Assessment Tax Assessment Total Assessment is a certain percentage of the fair market value that is determined by local assessors to be the total taxable value of land and additions on the property. | Land | Improvement |
|---|---|---|---|---|
| 2024 | $5,644 | $589,801 | $80,000 | $509,801 |
| 2023 | $554 | $50,000 | $50,000 | $0 |
| 2022 | $0 | $50,000 | $50,000 | $0 |
Mortgage History
| Date | Status | Loan Amount | Loan Type |
|---|---|---|---|
| Open | $625,650 | New Conventional | |
| Closed | $625,650 | New Conventional | |
| Previous Owner | $525,380 | New Conventional |
Deed History
| Date | Type | Sale Price | Title Company |
|---|---|---|---|
| Warranty Deed | $645,000 | None Listed On Document | |
| Warranty Deed | $645,000 | None Listed On Document | |
| Warranty Deed | $584,000 | None Listed On Document |
Similar Homes in Knightdale, NC
Source: Doorify MLS
MLS Number: 10067752
APN: 1743.04-72-4238-000
- 4320 Stony Falls Way
- 4803 Stony Falls Way
- 2517 Oakes Plantation Dr
- 131 English Violet Ln
- 302 Ellen Dr
- 435 Rowe Way
- 433 Rowe Way
- 425 Rowe Way
- 423 Rowe Way
- 418 Rowe Way
- 1244 Hardin Hill Ln
- 414 Rowe Way
- 410 Rowe Way
- 408 Rowe Way
- 1220 Bethlehem Rd
- 1065 Hardin Hill Ln
- 904 Churchill Glen Blvd
- 1306 Plexor Ln
- 1616 Bethlehem Rd
- 4532 Hidden Hollow Ln






