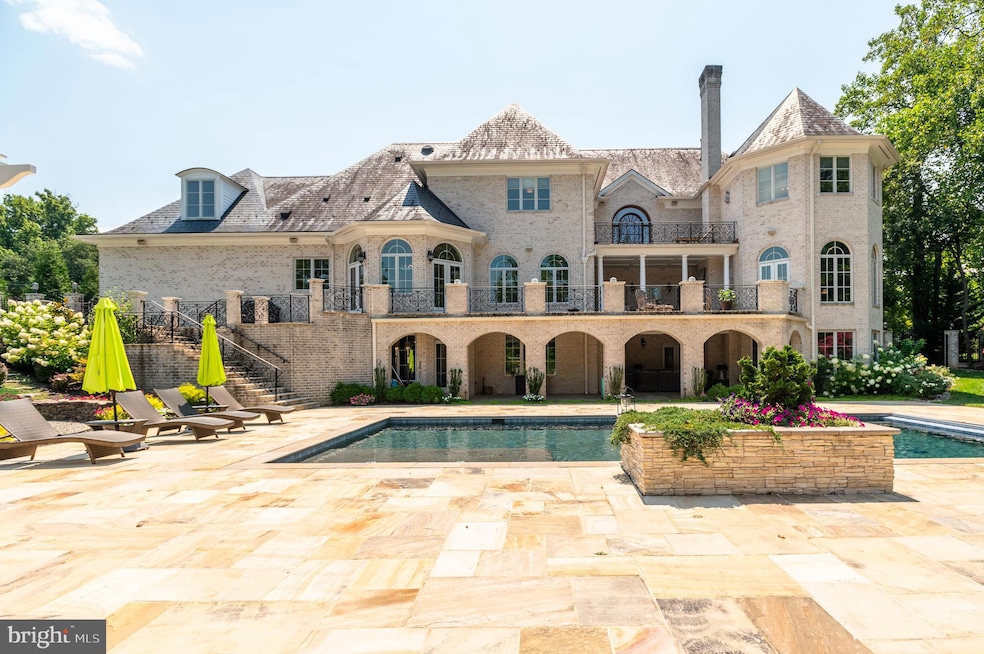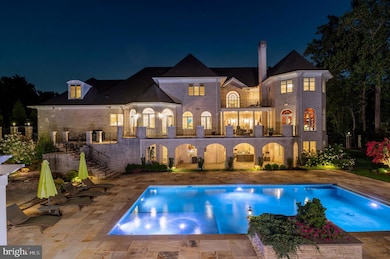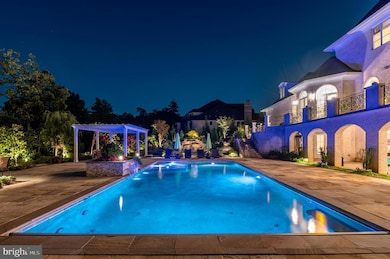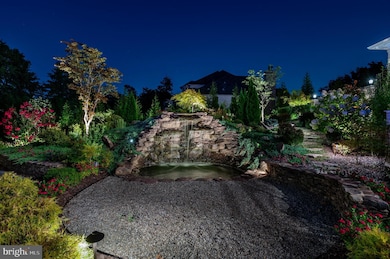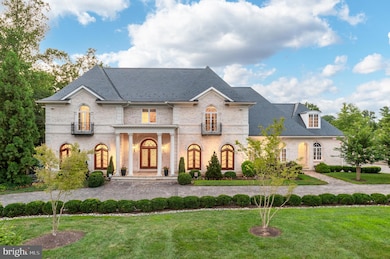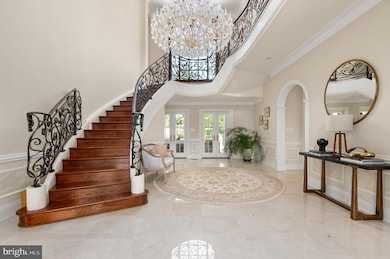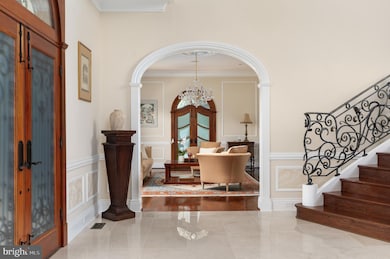
10120 Counselman Rd Potomac, MD 20854
Highlights
- Black Bottom Pool
- Eat-In Gourmet Kitchen
- 1.03 Acre Lot
- Potomac Elementary School Rated A
- Waterfall on Lot
- Open Floorplan
About This Home
As of October 2024Located in the heart of Potomac Village, just two blocks from shops and restaurants, this exceptional residence epitomizes a flawless blend of architectural brilliance, high-end finishes, and modern amenities. Designed by an award-winning architect and completed in 2011, this luxurious home masterfully integrates timeless elegance with contemporary comforts. Spanning over 11,000 square feet across three meticulously finished levels, it offers grand scale living and entertaining, while also providing a warm, inviting interior thoughtfully designed for the comfort and enjoyment of family and friends. The MAIN LEVEL is anchored by a stunning front-to-back foyer, where a magnificent staircase with handcrafted wrought iron balustrades sets a welcoming ambiance for the owners and visitors. The formal living and dining rooms exude sophistication, while the chef’s kitchen, with its high-end custom cabinetry and top-of-the-line professional style appliances, stands as the heart of the home. A spacious walk-in pantry and a convenient butler’s pantry enhance the functionality of this culinary haven. Adjacent to the kitchen, a spacious family room with walls of windows and a gas fireplace provides a perfect space for everyday activities. The stunning mahogany-paneled library features built-in bookshelves, a coffered and hand-painted ceiling, a gas fireplace and offers a serene retreat for work, reading, or quiet reflection. Tucked at the end of the hallway, the main level guest bedroom with an en-suite bath ensures that visitors enjoy both comfort and privacy. Many of the main level rooms beautifully flow outside onto the expansive terrace through an array of oversized French doors creating an ideal setting for outdoor dining and entertaining. The UPPER LEVEL features four generously sized en-suite bedrooms, including the luxurious owner’s suite. This retreat boasts a spa-like bathroom, two walk-in closets, and access to a private balcony overlooking lush gardens. An additional bonus room/bedroom on this level offers flexible use, whether as a studio, office, or a bedroom. The WALK-OUT LOWER LEVEL is tailored for both entertainment and relaxation, featuring a state-of-the-art home theater, various gathering spaces, and a custom-designed bar that creates a vibrant, club-like atmosphere. It also includes two en-suite bedrooms, perfect for accommodating guests or serving as a versatile space for an in-home gym. OUTSIDE, the property continues to impress with two large loggias featuring wood-burning fireplaces, a sleek black-bottom swimming pool, and amazing waterfalls. The garden is truly exceptional and arguably one of the most stunning in Potomac. Its charm and allure are truly beyond words—be sure to check out the photos to fully appreciate its breathtaking beauty!
Home Details
Home Type
- Single Family
Est. Annual Taxes
- $27,428
Year Built
- Built in 2011
Lot Details
- 1.03 Acre Lot
- Wrought Iron Fence
- Back Yard Fenced
- Decorative Fence
- Extensive Hardscape
- Sprinkler System
- Property is in excellent condition
- Property is zoned R200
Parking
- 3 Car Attached Garage
- 15 Driveway Spaces
- Parking Storage or Cabinetry
- Side Facing Garage
- Garage Door Opener
Home Design
- French Architecture
- Brick Exterior Construction
- Slate Roof
- Concrete Perimeter Foundation
Interior Spaces
- Property has 3 Levels
- Open Floorplan
- Wet Bar
- Central Vacuum
- Curved or Spiral Staircase
- Dual Staircase
- Sound System
- Built-In Features
- Bar
- Chair Railings
- Crown Molding
- Wainscoting
- Two Story Ceilings
- Recessed Lighting
- 5 Fireplaces
- Wood Burning Fireplace
- Fireplace With Glass Doors
- Brick Fireplace
- Gas Fireplace
- Double Pane Windows
- Window Treatments
- Palladian Windows
- Transom Windows
- Wood Frame Window
- Casement Windows
- Window Screens
- French Doors
- Family Room Off Kitchen
- Formal Dining Room
- Garden Views
Kitchen
- Eat-In Gourmet Kitchen
- Breakfast Area or Nook
- Butlers Pantry
- Built-In Oven
- Six Burner Stove
- Built-In Range
- Range Hood
- Built-In Microwave
- Extra Refrigerator or Freezer
- Dishwasher
- Stainless Steel Appliances
- Kitchen Island
- Upgraded Countertops
- Disposal
Flooring
- Wood
- Marble
Bedrooms and Bathrooms
- En-Suite Bathroom
- Walk-In Closet
- Soaking Tub
- Walk-in Shower
Laundry
- Laundry on upper level
- Front Loading Dryer
- Front Loading Washer
Finished Basement
- Heated Basement
- Walk-Out Basement
- Basement Fills Entire Space Under The House
- Connecting Stairway
- Basement Windows
Home Security
- Surveillance System
- Exterior Cameras
- Carbon Monoxide Detectors
- Fire and Smoke Detector
- Fire Sprinkler System
- Flood Lights
Accessible Home Design
- Halls are 36 inches wide or more
- Doors with lever handles
- Doors are 32 inches wide or more
Pool
- Black Bottom Pool
- Heated In Ground Pool
- Saltwater Pool
- Fence Around Pool
Outdoor Features
- Balcony
- Patio
- Waterfall on Lot
- Terrace
- Exterior Lighting
- Shed
- Rain Gutters
Schools
- Potomac Elementary School
- Herbert Hoover Middle School
- Winston Churchill High School
Utilities
- Forced Air Zoned Heating and Cooling System
- Vented Exhaust Fan
- Tankless Water Heater
- Cable TV Available
Community Details
- No Home Owners Association
- Potomac Village Subdivision
Listing and Financial Details
- Tax Lot 4
- Assessor Parcel Number 161000905605
Map
Home Values in the Area
Average Home Value in this Area
Property History
| Date | Event | Price | Change | Sq Ft Price |
|---|---|---|---|---|
| 10/08/2024 10/08/24 | Sold | $4,150,000 | -6.7% | $362 / Sq Ft |
| 09/14/2024 09/14/24 | Pending | -- | -- | -- |
| 08/15/2024 08/15/24 | For Sale | $4,450,000 | +61.8% | $388 / Sq Ft |
| 09/04/2020 09/04/20 | Sold | $2,750,000 | -5.2% | $257 / Sq Ft |
| 07/18/2020 07/18/20 | Pending | -- | -- | -- |
| 07/14/2020 07/14/20 | For Sale | $2,900,000 | -- | $271 / Sq Ft |
Tax History
| Year | Tax Paid | Tax Assessment Tax Assessment Total Assessment is a certain percentage of the fair market value that is determined by local assessors to be the total taxable value of land and additions on the property. | Land | Improvement |
|---|---|---|---|---|
| 2024 | $30,028 | $2,545,800 | $0 | $0 |
| 2023 | $26,577 | $2,322,200 | $0 | $0 |
| 2022 | $23,113 | $2,098,600 | $611,800 | $1,486,800 |
| 2021 | $23,030 | $2,098,600 | $611,800 | $1,486,800 |
| 2020 | $47,395 | $2,098,600 | $611,800 | $1,486,800 |
| 2019 | $23,982 | $2,127,100 | $611,800 | $1,515,300 |
| 2018 | $23,474 | $2,078,067 | $0 | $0 |
| 2017 | $22,885 | $2,029,033 | $0 | $0 |
| 2016 | $6,837 | $1,980,000 | $0 | $0 |
| 2015 | $6,837 | $1,980,000 | $0 | $0 |
| 2014 | $6,837 | $1,980,000 | $0 | $0 |
Mortgage History
| Date | Status | Loan Amount | Loan Type |
|---|---|---|---|
| Previous Owner | $400,000 | Construction | |
| Previous Owner | $500,000 | Commercial |
Deed History
| Date | Type | Sale Price | Title Company |
|---|---|---|---|
| Deed | -- | -- | |
| Deed | $2,750,000 | Sage Title Group Llc | |
| Deed | -- | -- | |
| Deed | $930,000 | -- | |
| Deed | -- | -- |
Similar Homes in the area
Source: Bright MLS
MLS Number: MDMC2143158
APN: 10-00905605
- 10201 Falls Rd
- 9912 Conestoga Way
- 10111 Iron Gate Rd
- 10408 Democracy Blvd
- 10510 S Glen Rd
- 10101 Bentcross Dr
- 10813 Lockland Rd
- 10408 Stapleford Hall Dr
- 9933 Bentcross Dr
- 10809 S Glen Rd
- 10605 River Oaks Ln
- 10 Nantucket Ct
- 9919 Logan Dr
- 10922 Broad Green Terrace
- 10724 Stapleford Hall Dr
- 10821 Barn Wood Ln
- 9118 Bells Mill Rd
- 10620 Great Arbor Dr
- 10901 Burbank Dr
- 8917 Abbey Terrace
