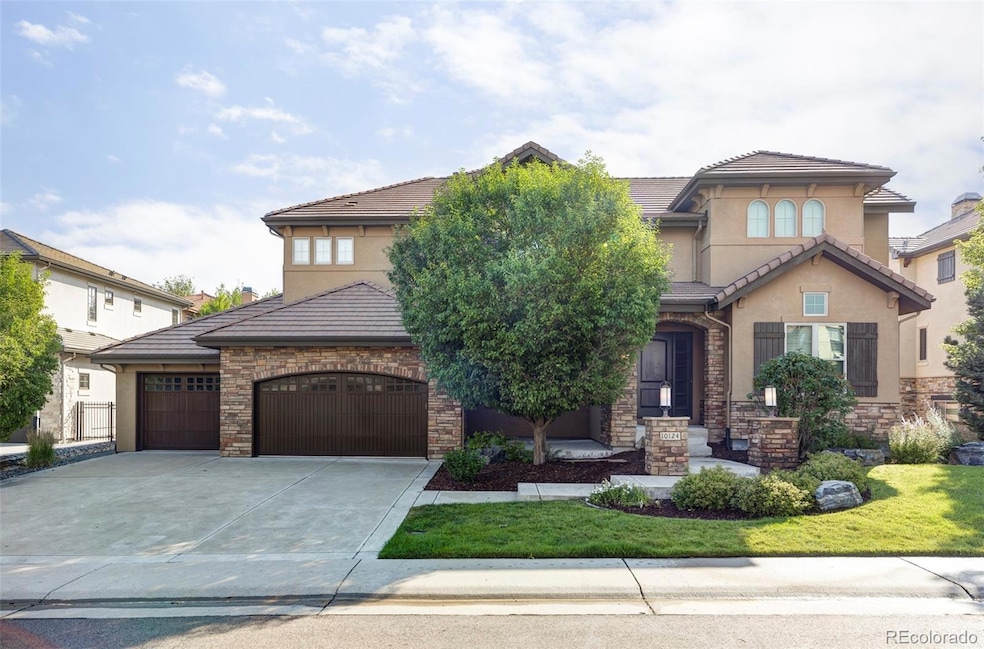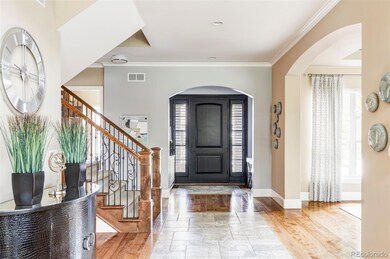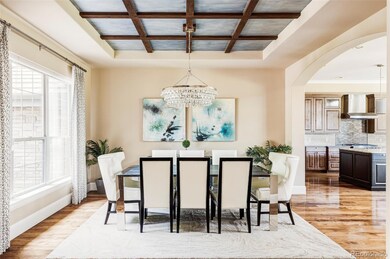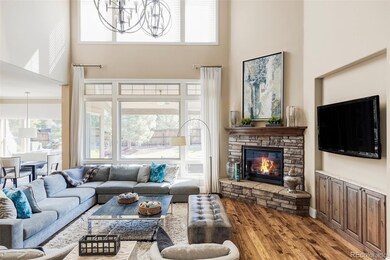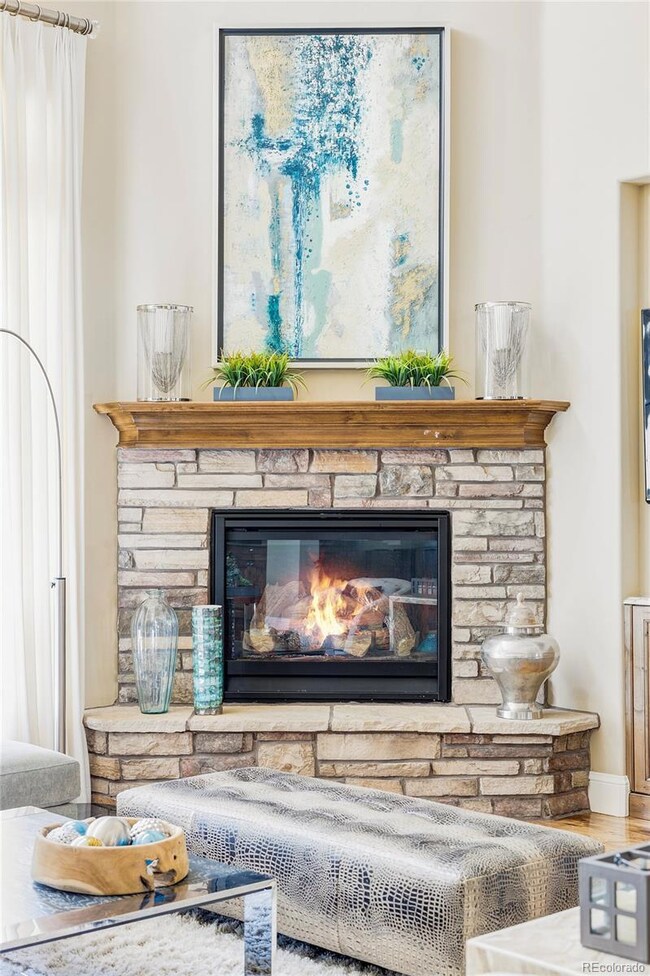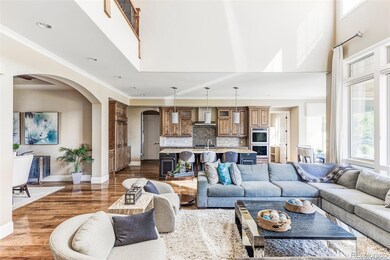10124 S Shadow Hill Dr Lone Tree, CO 80124
Highlights
- Primary Bedroom Suite
- Gated Community
- Clubhouse
- Cresthill Middle School Rated A-
- Open Floorplan
- Fireplace in Primary Bedroom
About This Home
As of October 2024Welcome to unparalleled luxury and spaciousness in this stunning two-story home built in 2013, boasting over 6500 square feet of open-concept living. Nestled in a gated and coveted neighborhood with access to two pools and tennis courts, this residence offers both elegance and functionality.
Step into the heart of the home, where a gourmet kitchen awaits with KitchenAid appliances, quartz countertops, and ample storage. The main floor seamlessly flows for an entertainers dream with an open concept. This floor features a bedroom, office, two bathrooms, and convenient laundry room, providing ultimate main floor living.
Upstairs, discover a sanctuary of comfort with vaulted ceilings in multiple rooms and a luxurious primary bedroom suite. The expansive ensuite bathroom features a large walk-in closet complete with a laundry shoot for added convenience. Each bedroom in this home features their own private ensuite.
The finished basement with tall ceilings lives like a main floor, featuring a stylish bar and additional versatile spaces for living, sleeping and a bonus space for a flex space perfect for a work out room, craft room, or anything you can imagine!
Outside, a sizable lot offers plenty of outdoor space for relaxation and recreation, complementing the community amenities perfectly.
Don't miss the opportunity to make this one of a kind property your next home. Heritage Hills is calling - you must go!
Last Agent to Sell the Property
Real Broker, LLC DBA Real Brokerage Email: kiona@milehighluxury.com,303-257-6858 License #100045654

Co-Listed By
Real Broker, LLC DBA Real Brokerage Email: kiona@milehighluxury.com,303-257-6858 License #100072124
Home Details
Home Type
- Single Family
Est. Annual Taxes
- $16,071
Year Built
- Built in 2013
Lot Details
- 0.27 Acre Lot
- Property is Fully Fenced
- Landscaped
- Front and Back Yard Sprinklers
HOA Fees
- $15 Monthly HOA Fees
Parking
- 3 Car Attached Garage
- Dry Walled Garage
- Exterior Access Door
Home Design
- Frame Construction
- Concrete Roof
- Stone Siding
- Stucco
Interior Spaces
- 2-Story Property
- Open Floorplan
- Wet Bar
- Central Vacuum
- Wired For Data
- Vaulted Ceiling
- Gas Log Fireplace
- Double Pane Windows
- Window Treatments
- Great Room with Fireplace
- 3 Fireplaces
- Dining Room
- Home Office
- Home Gym
- Laundry Room
Kitchen
- Eat-In Kitchen
- Kitchen Island
Flooring
- Wood
- Carpet
- Tile
Bedrooms and Bathrooms
- Fireplace in Primary Bedroom
- Primary Bedroom Suite
- Walk-In Closet
Finished Basement
- Basement Fills Entire Space Under The House
- Bedroom in Basement
- 1 Bedroom in Basement
Home Security
- Home Security System
- Carbon Monoxide Detectors
- Fire and Smoke Detector
Eco-Friendly Details
- Smoke Free Home
Outdoor Features
- Covered patio or porch
- Outdoor Fireplace
- Outdoor Gas Grill
Schools
- Acres Green Elementary School
- Cresthill Middle School
- Highlands Ranch
Utilities
- Forced Air Heating and Cooling System
- Heating System Uses Natural Gas
- Natural Gas Connected
- Satellite Dish
Listing and Financial Details
- Exclusions: Sellers personal property unless otherwise negotiated
- Assessor Parcel Number R0475999
Community Details
Overview
- Heritage Hills Association, Phone Number (303) 751-6564
- Heritage Hills Subdivision
Recreation
- Tennis Courts
- Community Pool
- Park
Additional Features
- Clubhouse
- Gated Community
Map
Home Values in the Area
Average Home Value in this Area
Property History
| Date | Event | Price | Change | Sq Ft Price |
|---|---|---|---|---|
| 10/31/2024 10/31/24 | Sold | $2,100,000 | -1.2% | $320 / Sq Ft |
| 07/18/2024 07/18/24 | For Sale | $2,125,000 | -- | $324 / Sq Ft |
Tax History
| Year | Tax Paid | Tax Assessment Tax Assessment Total Assessment is a certain percentage of the fair market value that is determined by local assessors to be the total taxable value of land and additions on the property. | Land | Improvement |
|---|---|---|---|---|
| 2024 | $15,946 | $136,160 | $22,290 | $113,870 |
| 2023 | $16,071 | $136,160 | $22,290 | $113,870 |
| 2022 | $12,321 | $98,030 | $16,650 | $81,380 |
| 2021 | $12,659 | $98,030 | $16,650 | $81,380 |
| 2020 | $11,699 | $92,930 | $15,050 | $77,880 |
| 2019 | $11,727 | $92,930 | $15,050 | $77,880 |
| 2018 | $11,429 | $95,100 | $14,980 | $80,120 |
| 2017 | $11,560 | $95,100 | $14,980 | $80,120 |
| 2016 | $11,568 | $94,530 | $14,460 | $80,070 |
| 2015 | $11,620 | $94,530 | $14,460 | $80,070 |
| 2014 | $5,794 | $41,700 | $15,520 | $26,180 |
Mortgage History
| Date | Status | Loan Amount | Loan Type |
|---|---|---|---|
| Open | $1,000,000 | New Conventional | |
| Previous Owner | $1,170,000 | New Conventional | |
| Previous Owner | $550,000 | Construction |
Deed History
| Date | Type | Sale Price | Title Company |
|---|---|---|---|
| Warranty Deed | $2,100,000 | None Listed On Document | |
| Warranty Deed | $1,412,500 | Fidelity National Title | |
| Special Warranty Deed | $1,170,000 | First American | |
| Special Warranty Deed | $182,000 | None Available | |
| Quit Claim Deed | -- | First American | |
| Special Warranty Deed | $589,500 | -- |
Source: REcolorado®
MLS Number: 5725339
APN: 2231-103-20-008
- 9629 Silent Hills Ln
- 9617 Silent Hills Ln
- 9586 Silent Hills Ln
- 9591 Sunset Hill Dr
- 10057 S Shadow Hill Dr
- 9552 E Silent Hills Place
- 9535 S Shadow Hill Cir
- 9797 Sunset Hill Cir
- 9463 Vista Hill Ln
- 9559 Brook Hill Ln
- 9435 Winding Hill Way
- 9164 E Lost Hill Trail
- 10031 Town Ridge Ln
- 10051 Belvedere Cir
- 10066 Belvedere Cir
- 10071 Belvedere Cir
- 8825 Fairview Oaks Place
- 10076 Belvedere Cir
- 9554 E Hidden Hill Ln
- 8743 Fairview Oaks Ln
