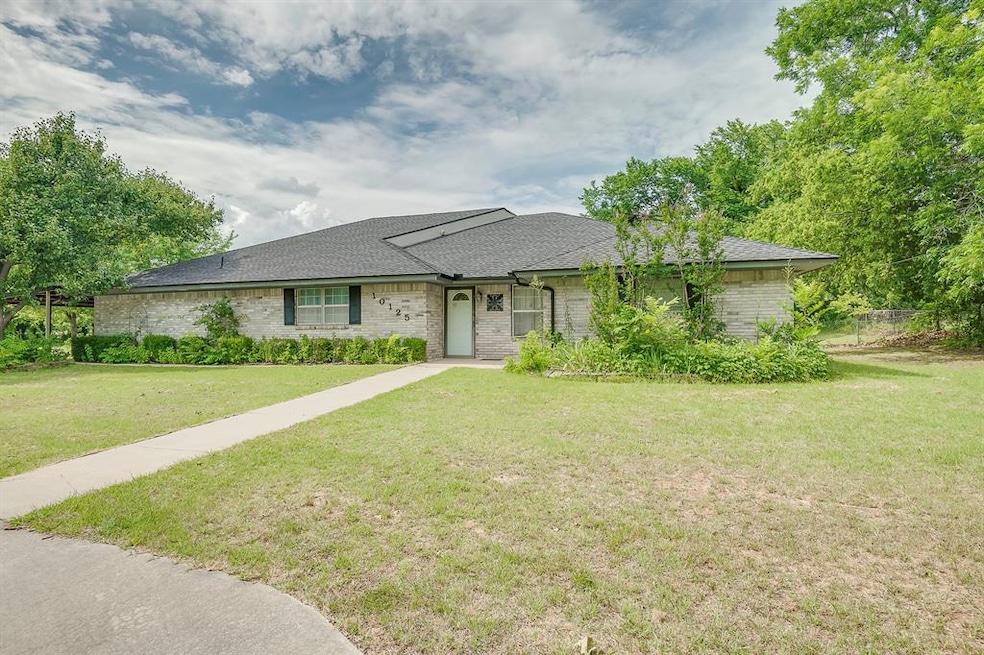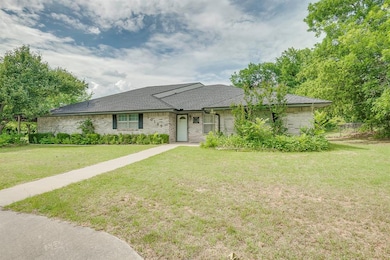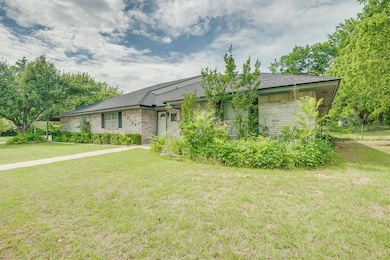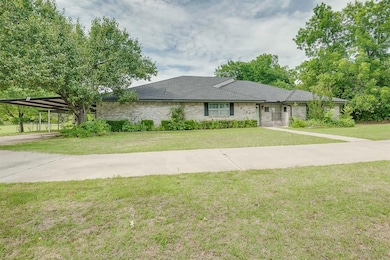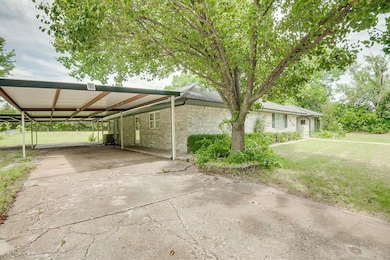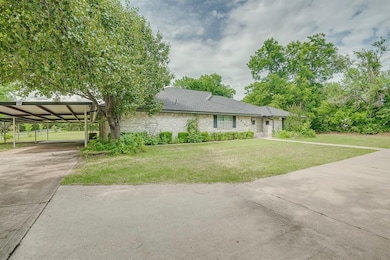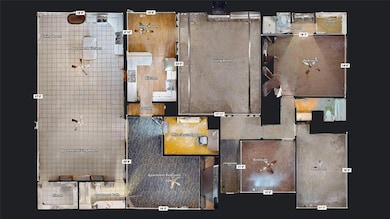
10125 NE 4th St Oklahoma City, OK 73130
Nicoma Park NeighborhoodEstimated payment $2,342/month
Highlights
- 1.9 Acre Lot
- Ranch Style House
- Circular Driveway
- Nicoma Park Middle School Rated A-
- Covered patio or porch
- Interior Lot
About This Home
BACK ON THE MARKET!Appraised over list price – the buyers missed out, but you don't have to!This unique property offers a world of possibilities on nearly 2 acres (MOL) in the heart of Midwest City. With two separate legal descriptions and two deeds, you have endless flexibility: convert the home back into a single-family residence, maintain it as a duplex, sell the adjoining .95-acre lot to offset your mortgage, or even build a second home for family or investment purposes!Main Residence:The main house features 1,723 sq ft of comfortable living space, including 3 spacious bedrooms, 2 full bathrooms, a vaulted living room with a dramatic floor-to-ceiling stone fireplace, and an inviting layout ready for your personal touches.Attached Dwelling Unit:The adjoining unit spans 1,428 sq ft and includes a large living room, a full kitchen with island and dining space, a full bath, office/laundry room, and a walk-in closet — perfect for multi-generational living, rental income, or house hacking.Measured Appraisal: 3,096 Total Sq FtNewer Roof class 4 shingles 2023 + Two Brand-New HVAC UnitsCovered Carport (fits 4+ vehicles)three Storage Buildings + Covered PatioCity Water + Private Well for Irrigation (optional use)Located in the desirable Choctaw School District, this property offers a Midwest City address just minutes from Tinker AFB, shopping, dining, major highways, and turnpikes.Whether you're an investor, a multi-generational family, or a homeowner wanting extra space and income potential, 10125 NE 4th Street is a rare opportunity you don’t want to miss.With the right updates, this home also holds significant After Renovation Value (ARV) potential — unlock even more equity with your personal upgrades!Schedule your private showing today and explore all the possibilities this versatile property has to offer!
Home Details
Home Type
- Single Family
Est. Annual Taxes
- $2,710
Year Built
- Built in 1977
Lot Details
- 1.9 Acre Lot
- South Facing Home
- Chain Link Fence
- Interior Lot
Parking
- 2 Car Garage
- Carport
- Circular Driveway
Home Design
- Ranch Style House
- Slab Foundation
- Brick Frame
- Composition Roof
Interior Spaces
- 3,096 Sq Ft Home
- Fireplace Features Masonry
Bedrooms and Bathrooms
- 4 Bedrooms
- 3 Full Bathrooms
Outdoor Features
- Covered patio or porch
- Outdoor Storage
Schools
- Nicoma Park Elementary School
- Nicoma Park Middle School
- Choctaw High School
Utilities
- Central Heating and Cooling System
- Well
- Cable TV Available
Listing and Financial Details
- Legal Lot and Block 15&16 / 3
Map
Home Values in the Area
Average Home Value in this Area
Tax History
| Year | Tax Paid | Tax Assessment Tax Assessment Total Assessment is a certain percentage of the fair market value that is determined by local assessors to be the total taxable value of land and additions on the property. | Land | Improvement |
|---|---|---|---|---|
| 2024 | $2,710 | $22,091 | $1,915 | $20,176 |
| 2023 | $2,710 | $22,091 | $2,018 | $20,073 |
| 2022 | $2,683 | $22,091 | $3,102 | $18,989 |
| 2021 | $2,672 | $22,091 | $2,240 | $19,851 |
| 2020 | $2,693 | $22,091 | $2,501 | $19,590 |
| 2019 | $2,663 | $22,091 | $2,477 | $19,614 |
| 2018 | $2,524 | $22,092 | $0 | $0 |
| 2017 | $2,522 | $22,091 | $2,097 | $19,994 |
| 2016 | $2,543 | $22,090 | $2,142 | $19,948 |
| 2015 | $2,635 | $22,091 | $2,260 | $19,831 |
| 2014 | $2,647 | $22,090 | $2,504 | $19,586 |
Property History
| Date | Event | Price | Change | Sq Ft Price |
|---|---|---|---|---|
| 04/20/2025 04/20/25 | For Sale | $379,900 | -- | $123 / Sq Ft |
Deed History
| Date | Type | Sale Price | Title Company |
|---|---|---|---|
| Joint Tenancy Deed | $208,500 | Lawyers Title Of Ok City Inc | |
| Interfamily Deed Transfer | -- | None Available |
Similar Homes in the area
Source: MLSOK
MLS Number: 1165762
APN: 154956105
- 9816 NE 5th St
- 725 Lloyd Ave
- 212 N Post Rd
- 10304 Morrison Ln
- 9708 NE 3rd Place
- 703 N Cedar Dr
- 812 Royal Ave
- 9693 Grissom Dr
- 917 N Lotus Ave
- 908 Moraine Ave
- 1008 N Juniper Ave
- 209 N Grandview Rd
- 709 Briarwood Dr
- 9516 E Main St
- 1200 Lloyd Dr
- 10821 Sara Ct
- 224 N Charles Ave
- 9630 E Reno Ave
- 10831 NE 8th Terrace
- 121 Saint Charles Way
