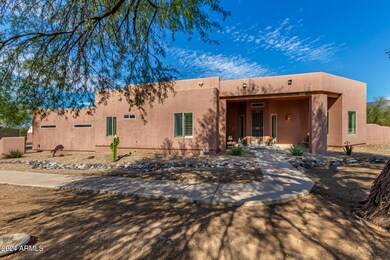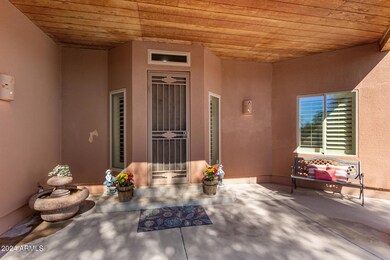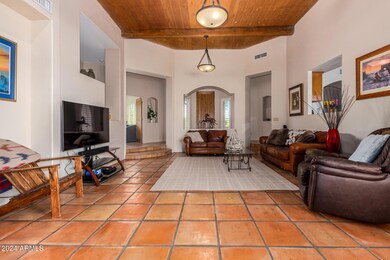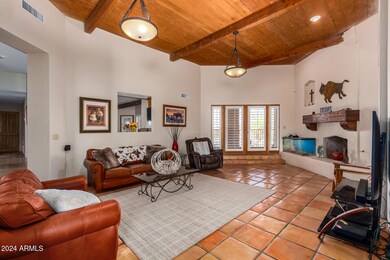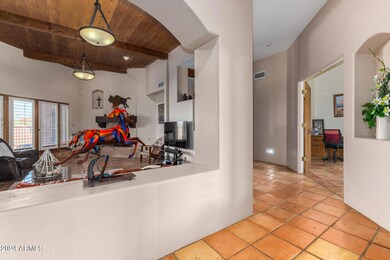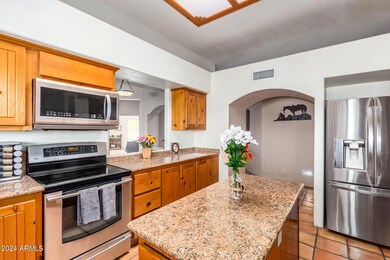
1014 E Gaffney Rd New River, AZ 85087
Highlights
- Barn
- Horse Stalls
- Solar Power System
- New River Elementary School Rated A-
- Play Pool
- 2.5 Acre Lot
About This Home
As of December 2024Picture yourself horseback surrounded by mountain views & spectacular sunsets. Experience the true Western vibe that is everything Arizona. This impressive 2.5 acre property is well designed with a 2699sf home, 5 stall mare motel, tack shed, feed storage, wash rack, turn outs & cooled dog shed. Room to ride on your own property. Enter this welcoming home under vaulted wood plank ceilings w/Saltillo tile floors, art nooks & stylish architecture. Isl kitchen flows well w/granite cntrs, brkfst bar, knotty pine cabinets, SS applcs & walk-in pantry. Huge primary w/FP, dbl sinks, sep tub/shwr & patio exit. North facing cvrd patio overlooks picturesque pebble-tec pool & social area, ready for friends, family & BBQ's. End of the road privacy. Newer HVAC's. Private well. Room for toys & trailers!
Last Agent to Sell the Property
Berkshire Hathaway HomeServices Arizona Properties License #SA115790000

Home Details
Home Type
- Single Family
Est. Annual Taxes
- $5,259
Year Built
- Built in 1994
Lot Details
- 2.5 Acre Lot
- Desert faces the front and back of the property
- Block Wall Fence
- Wire Fence
- Corner Lot
Parking
- 3 Car Direct Access Garage
- 6 Open Parking Spaces
- Garage Door Opener
Home Design
- Santa Fe Architecture
- Roof Updated in 2023
- Wood Frame Construction
- Foam Roof
- Stucco
Interior Spaces
- 2,699 Sq Ft Home
- 1-Story Property
- Central Vacuum
- Ceiling height of 9 feet or more
- Ceiling Fan
- Gas Fireplace
- Double Pane Windows
- Living Room with Fireplace
- 2 Fireplaces
- Tile Flooring
- Mountain Views
Kitchen
- Eat-In Kitchen
- Breakfast Bar
- Built-In Microwave
- Kitchen Island
- Granite Countertops
Bedrooms and Bathrooms
- 4 Bedrooms
- Fireplace in Primary Bedroom
- Primary Bathroom is a Full Bathroom
- 2.5 Bathrooms
- Dual Vanity Sinks in Primary Bathroom
- Bathtub With Separate Shower Stall
Pool
- Pool Updated in 2024
- Play Pool
- Fence Around Pool
Outdoor Features
- Covered patio or porch
- Outdoor Storage
Schools
- New River Elementary School
- Gavilan Peak Elementary Middle School
- Boulder Creek High School
Horse Facilities and Amenities
- Horse Automatic Waterer
- Horses Allowed On Property
- Horse Stalls
- Corral
- Tack Room
Utilities
- Cooling System Updated in 2023
- Refrigerated Cooling System
- Zoned Heating
- Propane
- High-Efficiency Water Heater
- Septic Tank
- High Speed Internet
- Cable TV Available
Additional Features
- Solar Power System
- Barn
Listing and Financial Details
- Tax Lot A & B
- Assessor Parcel Number 202-20-355-A
Community Details
Overview
- No Home Owners Association
- Association fees include no fees
- Built by Custom
Recreation
- Horse Trails
Map
Home Values in the Area
Average Home Value in this Area
Property History
| Date | Event | Price | Change | Sq Ft Price |
|---|---|---|---|---|
| 12/10/2024 12/10/24 | Sold | $789,500 | -0.7% | $293 / Sq Ft |
| 10/30/2024 10/30/24 | For Sale | $795,000 | +60.6% | $295 / Sq Ft |
| 06/18/2018 06/18/18 | Sold | $495,000 | -4.8% | $183 / Sq Ft |
| 03/25/2018 03/25/18 | Price Changed | $519,900 | -1.0% | $193 / Sq Ft |
| 02/21/2018 02/21/18 | For Sale | $524,900 | -- | $194 / Sq Ft |
Tax History
| Year | Tax Paid | Tax Assessment Tax Assessment Total Assessment is a certain percentage of the fair market value that is determined by local assessors to be the total taxable value of land and additions on the property. | Land | Improvement |
|---|---|---|---|---|
| 2025 | $4,709 | $45,115 | -- | -- |
| 2024 | $4,453 | $42,967 | -- | -- |
| 2023 | $4,453 | $55,620 | $5,830 | $49,790 |
| 2022 | $4,274 | $42,650 | $4,470 | $38,180 |
| 2021 | $4,362 | $41,060 | $4,300 | $36,760 |
| 2020 | $4,260 | $39,940 | $4,190 | $35,750 |
| 2019 | $4,111 | $41,110 | $4,310 | $36,800 |
| 2018 | $3,961 | $40,130 | $4,210 | $35,920 |
| 2017 | $3,887 | $37,200 | $3,900 | $33,300 |
| 2016 | $3,527 | $36,730 | $3,850 | $32,880 |
| 2015 | $3,264 | $31,640 | $3,320 | $28,320 |
Mortgage History
| Date | Status | Loan Amount | Loan Type |
|---|---|---|---|
| Open | $750,025 | New Conventional | |
| Previous Owner | $345,000 | New Conventional | |
| Previous Owner | $345,000 | New Conventional | |
| Previous Owner | $345,000 | New Conventional | |
| Previous Owner | $199,000 | New Conventional | |
| Previous Owner | $95,000 | Credit Line Revolving |
Deed History
| Date | Type | Sale Price | Title Company |
|---|---|---|---|
| Warranty Deed | $789,500 | First American Title Insurance | |
| Warranty Deed | $495,000 | Pioneer Title Agency Inc | |
| Quit Claim Deed | -- | -- | |
| Interfamily Deed Transfer | -- | -- |
Similar Homes in the area
Source: Arizona Regional Multiple Listing Service (ARMLS)
MLS Number: 6777661
APN: 202-20-355A
- 44824 N 10th St
- 44811 N 12th St
- 44821 N 12th St
- 45000 N 7th St
- 1345 E Gaffney Rd
- 45427 N 14th St
- XX E Circle Mountain Rd Unit 6Q
- 2200 E Circle Mountain Rd
- 127 E Sabrosa Dr
- 43908 N 10th St
- 44122 N 15th St
- 43000 N 10th St
- 43710 N 12th St
- 12 W Wildfield Rd
- 45020 N 18th St
- 44423 N 16th St
- 1670 E Gaffney Rd
- 44429 N 1st Dr
- 43518 N 11th Place
- 44311 N 1st Dr

