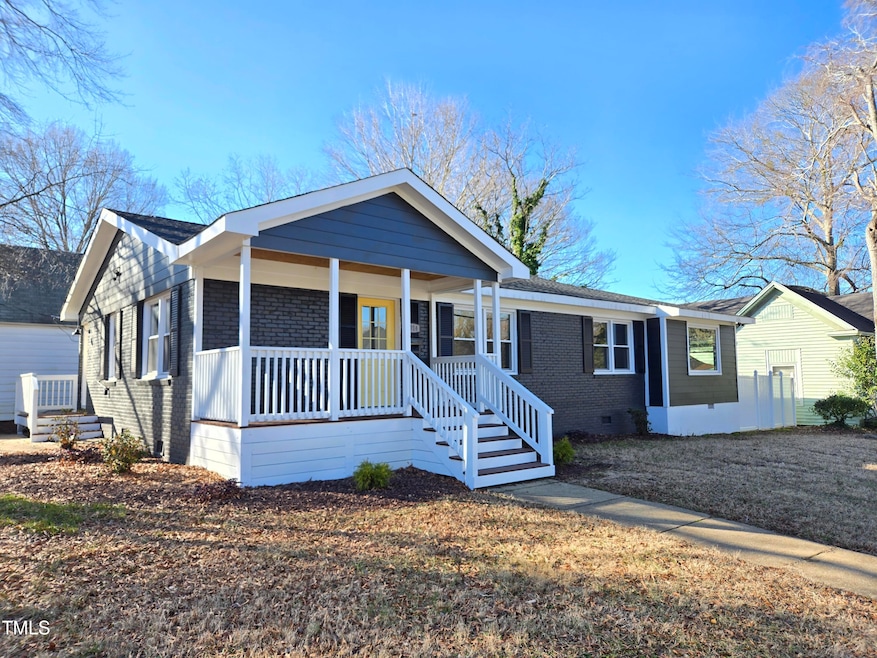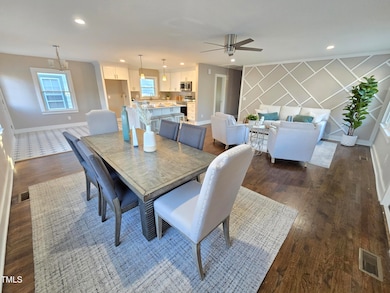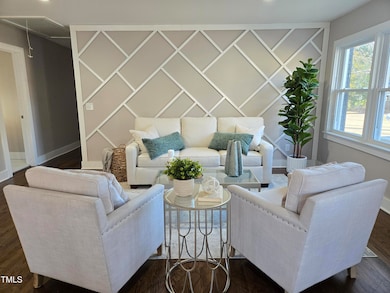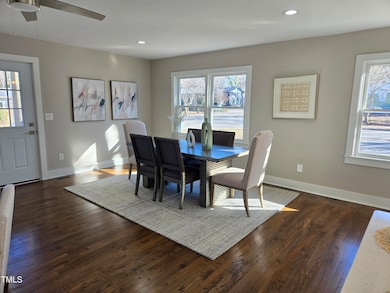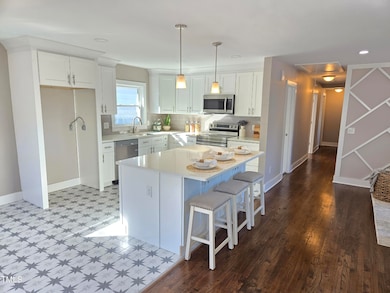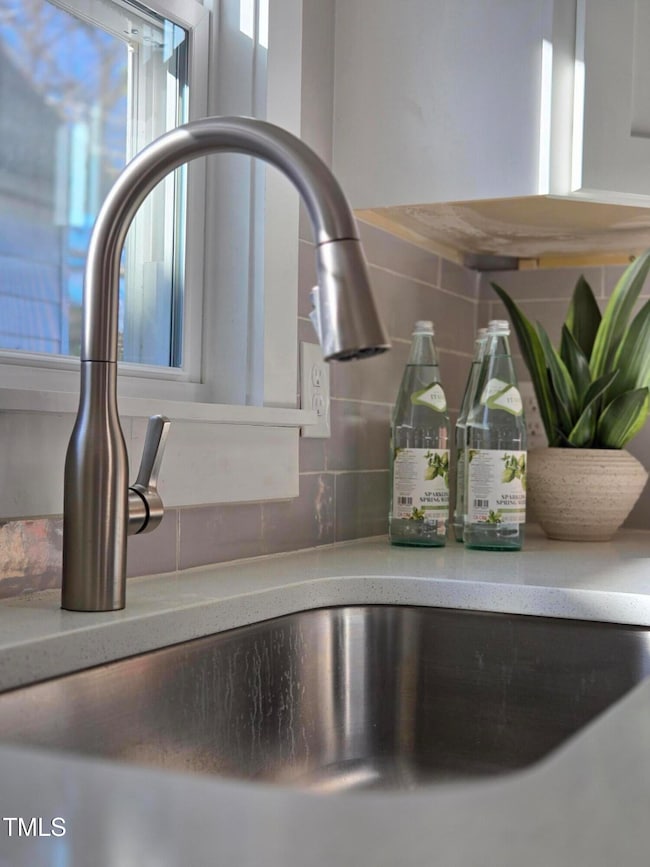
1014 E Jones St Raleigh, NC 27601
Oakwood NeighborhoodEstimated payment $3,336/month
Highlights
- Downtown View
- Open Floorplan
- Wood Flooring
- Ligon Magnet Middle School Rated A
- Ranch Style House
- 2-minute walk to Tarboro Road Park
About This Home
Welcome to 1014 E Jones Street, now priced $40,000 lower in just the past two weeks! This beautifully remodeled ranch-style home is nestled in the heart of Downtown Raleigh, offering the perfect blend of urban convenience and neighborhood charm—just a few blocks from Historic Oakwood.Step inside to find a spacious open floor plan filled with natural light. The modern kitchen features stainless steel appliances, quartz countertops, and a central island—ideal for everyday living or entertaining.The primary suite provides a peaceful retreat with an en-suite bathroom featuring sleek, contemporary finishes. Two additional bedrooms offer plenty of space for guests, family, or a home office setup.Outside, enjoy a private yard perfect for cookouts and get-togethers. The corner lot allows for generous parking, and with no HOA, you're free to make the space your own.Recent upgrades include a new roof, new HVAC system, and refinished original hardwood floors—making this home truly move-in ready.Whether you're looking for a stylish primary residence or an investment property with short-term rental potential between $5,500-$6,000/month, this home delivers on all fronts.Don't miss out on this rare opportunity in one of Raleigh's most desirable neighborhoods. Schedule your showing today and take advantage of this major price reduction.Available lender credit up to $2,800 through Brad Stark at Novus Home Mortgage. Call Brad for more details at 919-264-1181.
Open House Schedule
-
Saturday, May 03, 202512:00 to 3:00 pm5/3/2025 12:00:00 PM +00:005/3/2025 3:00:00 PM +00:00Add to Calendar
Home Details
Home Type
- Single Family
Est. Annual Taxes
- $3,207
Year Built
- Built in 1963 | Remodeled
Lot Details
- 5,663 Sq Ft Lot
- Privacy Fence
- Vinyl Fence
- Corner Lot
Home Design
- Ranch Style House
- Brick Veneer
- Block Foundation
- Asphalt Roof
- HardiePlank Type
- Lead Paint Disclosure
Interior Spaces
- 1,608 Sq Ft Home
- Open Floorplan
- Ceiling Fan
- Double Pane Windows
- Awning
- Bay Window
- Downtown Views
- Fire and Smoke Detector
Kitchen
- Electric Range
- Microwave
- Dishwasher
- Stainless Steel Appliances
- Kitchen Island
- Quartz Countertops
- Disposal
Flooring
- Wood
- Ceramic Tile
Bedrooms and Bathrooms
- 3 Bedrooms
- 2 Full Bathrooms
- Double Vanity
Laundry
- Laundry Room
- Laundry on main level
- Washer and Electric Dryer Hookup
Attic
- Pull Down Stairs to Attic
- Unfinished Attic
Parking
- 2 Parking Spaces
- Private Driveway
- 2 Open Parking Spaces
- Off-Street Parking
Outdoor Features
- Patio
- Front Porch
Schools
- Powell Elementary School
- Ligon Middle School
- Broughton High School
Utilities
- Forced Air Heating and Cooling System
- Heating System Uses Natural Gas
- Natural Gas Connected
- Community Sewer or Septic
Community Details
- No Home Owners Association
Listing and Financial Details
- Assessor Parcel Number 0020136
Map
Home Values in the Area
Average Home Value in this Area
Tax History
| Year | Tax Paid | Tax Assessment Tax Assessment Total Assessment is a certain percentage of the fair market value that is determined by local assessors to be the total taxable value of land and additions on the property. | Land | Improvement |
|---|---|---|---|---|
| 2024 | $3,145 | $359,812 | $300,000 | $59,812 |
| 2023 | $2,146 | $195,051 | $135,000 | $60,051 |
| 2022 | $1,995 | $195,051 | $135,000 | $60,051 |
| 2021 | $1,918 | $195,051 | $135,000 | $60,051 |
| 2020 | $1,883 | $195,051 | $135,000 | $60,051 |
| 2019 | $1,356 | $115,304 | $60,000 | $55,304 |
| 2018 | $1,280 | $115,304 | $60,000 | $55,304 |
| 2017 | $1,220 | $115,304 | $60,000 | $55,304 |
| 2016 | $1,195 | $115,304 | $60,000 | $55,304 |
| 2015 | $1,063 | $100,722 | $35,616 | $65,106 |
| 2014 | $1,009 | $100,722 | $35,616 | $65,106 |
Property History
| Date | Event | Price | Change | Sq Ft Price |
|---|---|---|---|---|
| 04/25/2025 04/25/25 | Price Changed | $549,900 | -2.7% | $342 / Sq Ft |
| 04/15/2025 04/15/25 | Price Changed | $565,000 | -4.1% | $351 / Sq Ft |
| 03/22/2025 03/22/25 | Price Changed | $588,900 | 0.0% | $366 / Sq Ft |
| 02/12/2025 02/12/25 | Price Changed | $589,000 | -1.7% | $366 / Sq Ft |
| 01/31/2025 01/31/25 | For Sale | $599,000 | +90.2% | $373 / Sq Ft |
| 12/15/2023 12/15/23 | Off Market | $315,000 | -- | -- |
| 09/27/2021 09/27/21 | Sold | $315,000 | -10.0% | $196 / Sq Ft |
| 09/09/2021 09/09/21 | Pending | -- | -- | -- |
| 09/07/2021 09/07/21 | Price Changed | $350,000 | -5.4% | $218 / Sq Ft |
| 08/20/2021 08/20/21 | Price Changed | $370,000 | -6.3% | $230 / Sq Ft |
| 07/01/2021 07/01/21 | For Sale | $395,000 | -- | $246 / Sq Ft |
Deed History
| Date | Type | Sale Price | Title Company |
|---|---|---|---|
| Warranty Deed | $315,000 | Standard Title Llc | |
| Warranty Deed | $310,000 | Sterling Title Company |
Mortgage History
| Date | Status | Loan Amount | Loan Type |
|---|---|---|---|
| Closed | $50,000 | Construction | |
| Closed | $400,000 | Commercial | |
| Previous Owner | $29,800 | Credit Line Revolving | |
| Previous Owner | $66,413 | Unknown |
Similar Homes in the area
Source: Doorify MLS
MLS Number: 10073787
APN: 1713.05-19-4720-000
- 220 Heck St
- 1103 E Lane St
- 305 N State St
- 810 E Edenton St
- 807 E Edenton St
- 1302 E Jones St
- 820 New Bern Ave Unit 820-822-824-826
- 10 Seawell Ave Unit 105
- 10 Seawell Ave Unit 102
- 800 E Edenton St Unit 105
- 800 E Edenton St Unit 103
- 5 Seawell Ave Unit 106
- 712 E Edenton St Unit 102
- 712 E Edenton St Unit 105
- 2 Seawell Ave Unit 101
- 105 Cooke St
- 826 Cotton Place
- 923 E Hargett St
- 15 Saint Augustine Ave
- 13 Saint Augustine Ave
