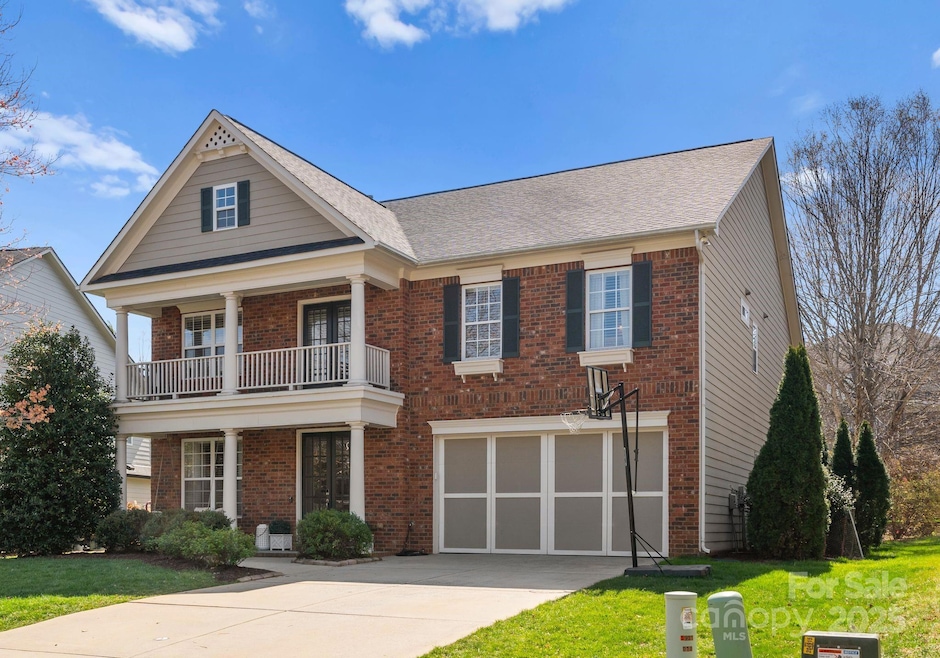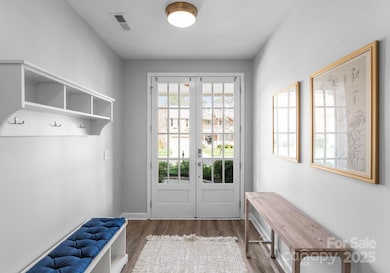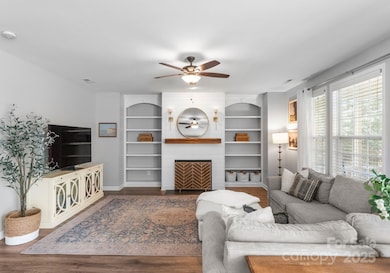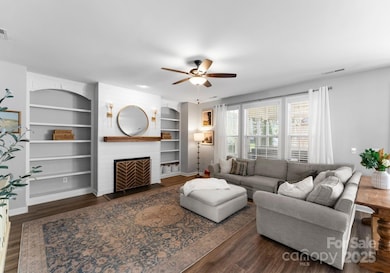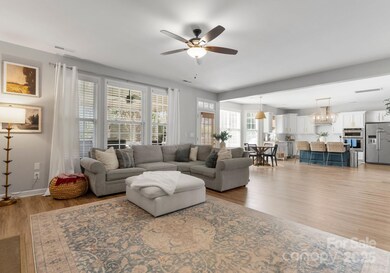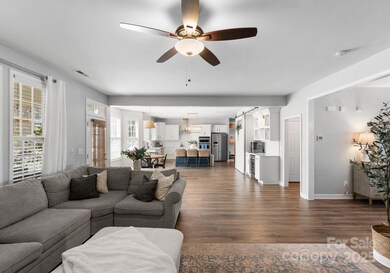
1016 Forbishire Dr Matthews, NC 28104
Highlights
- Fitness Center
- Spa
- Clubhouse
- Antioch Elementary School Rated A
- Open Floorplan
- Wooded Lot
About This Home
As of April 2025Welcome to the popular Brookhaven neighborhood in Matthews with highly sought after, award winning school districts, low taxes and this perfect fit within a community that features resort style amenities. 1016 Forbishire has a long list of updates including but not limited to: new LVP flooring throughout the main level, custom built in drop zone, custom fireplace mantle with surrounding built ins, newer interior paint, a sliding barn door enclosing a ton of pantry storage, updated kitchen and baths, updated lighting and plumbing fixtures and so much more giving you plenty of time to just relax in your hot tub in the enclosed screen in porch! This flexible floorpan flooded with light throughout, features an expansive primary suite, office on main and 2 family rooms on separate levels. Take a short stroll to the neighborhood amenities and get in a game in of basketball, pickleball or tennis, followed by a relaxing afternoon poolside or cruise down the lazy river!
Last Agent to Sell the Property
COMPASS Brokerage Email: eric.layne@compass.com License #266594

Home Details
Home Type
- Single Family
Est. Annual Taxes
- $3,564
Year Built
- Built in 2004
Lot Details
- Lot Dimensions are 132x80x130x59
- Back Yard Fenced
- Level Lot
- Wooded Lot
- Property is zoned AR0
HOA Fees
- $133 Monthly HOA Fees
Parking
- 2 Car Attached Garage
- Front Facing Garage
- Garage Door Opener
- Driveway
Home Design
- Traditional Architecture
- Brick Exterior Construction
- Slab Foundation
Interior Spaces
- 2-Story Property
- Open Floorplan
- Built-In Features
- Insulated Windows
- Window Treatments
- Mud Room
- Entrance Foyer
- Family Room with Fireplace
- Great Room with Fireplace
- Screened Porch
- Pull Down Stairs to Attic
Kitchen
- Built-In Self-Cleaning Convection Oven
- Electric Oven
- Electric Cooktop
- Microwave
- Plumbed For Ice Maker
- Dishwasher
- Kitchen Island
- Disposal
Flooring
- Tile
- Vinyl
Bedrooms and Bathrooms
- 4 Bedrooms
- Walk-In Closet
- Garden Bath
Laundry
- Dryer
- Washer
Outdoor Features
- Spa
- Balcony
- Patio
Schools
- Antioch Elementary School
- Weddington Middle School
- Weddington High School
Utilities
- Forced Air Zoned Heating and Cooling System
- Heating System Uses Natural Gas
- Gas Water Heater
- Cable TV Available
Listing and Financial Details
- Assessor Parcel Number 07-150-353
Community Details
Overview
- Cusick Association, Phone Number (704) 544-7779
- Built by John Weiland
- Brookhaven Subdivision
- Mandatory home owners association
Amenities
- Picnic Area
- Clubhouse
Recreation
- Tennis Courts
- Recreation Facilities
- Community Playground
- Fitness Center
- Community Pool
- Trails
Map
Home Values in the Area
Average Home Value in this Area
Property History
| Date | Event | Price | Change | Sq Ft Price |
|---|---|---|---|---|
| 04/23/2025 04/23/25 | Sold | $830,000 | +3.8% | $247 / Sq Ft |
| 03/21/2025 03/21/25 | For Sale | $800,000 | +90.5% | $238 / Sq Ft |
| 04/19/2018 04/19/18 | Sold | $420,000 | -1.2% | $123 / Sq Ft |
| 02/28/2018 02/28/18 | Pending | -- | -- | -- |
| 01/03/2018 01/03/18 | For Sale | $424,999 | -- | $124 / Sq Ft |
Tax History
| Year | Tax Paid | Tax Assessment Tax Assessment Total Assessment is a certain percentage of the fair market value that is determined by local assessors to be the total taxable value of land and additions on the property. | Land | Improvement |
|---|---|---|---|---|
| 2024 | $3,564 | $432,000 | $89,700 | $342,300 |
| 2023 | $3,554 | $432,000 | $89,700 | $342,300 |
| 2022 | $3,554 | $432,000 | $89,700 | $342,300 |
| 2021 | $3,548 | $432,000 | $89,700 | $342,300 |
| 2020 | $2,721 | $353,300 | $69,000 | $284,300 |
| 2019 | $3,389 | $353,300 | $69,000 | $284,300 |
| 2018 | $2,682 | $353,300 | $69,000 | $284,300 |
| 2017 | $3,566 | $353,300 | $69,000 | $284,300 |
| 2016 | $3,504 | $353,300 | $69,000 | $284,300 |
| 2015 | $2,843 | $353,300 | $69,000 | $284,300 |
| 2014 | $2,437 | $351,460 | $65,000 | $286,460 |
Mortgage History
| Date | Status | Loan Amount | Loan Type |
|---|---|---|---|
| Open | $300,000 | New Conventional | |
| Closed | $315,000 | New Conventional | |
| Previous Owner | $215,000 | Credit Line Revolving | |
| Previous Owner | $177,000 | New Conventional | |
| Previous Owner | $241,889 | New Conventional | |
| Previous Owner | $24,505 | Unknown | |
| Previous Owner | $260,960 | Unknown | |
| Closed | $23,310 | No Value Available |
Deed History
| Date | Type | Sale Price | Title Company |
|---|---|---|---|
| Warranty Deed | $420,000 | None Available | |
| Warranty Deed | $326,500 | -- |
Similar Homes in Matthews, NC
Source: Canopy MLS (Canopy Realtor® Association)
MLS Number: 4233252
APN: 07-150-353
- 1025 Elsmore Dr
- 1005 Forbishire Dr
- 3018 Stanbury Dr
- 2033 Boswell Way Unit 6
- 203 Coronado Ave Unit 55
- 2324 Chestnut Ln
- 1119 Lytton Ln
- 1005 Headwaters Ct
- 3200 Delamere Dr
- 1209 Waypoint Ct
- 3009 Forest Lawn Dr
- 1024 Westbury Dr
- 3677 Antioch Church Rd
- 2001 Arundale Ln
- 1030 Westbury Dr
- 3960 Franklin Meadows Dr
- 3306 Delamere Dr
- 3912 Franklin Meadows Dr
- 424 Balboa St
- 419 Balboa St
