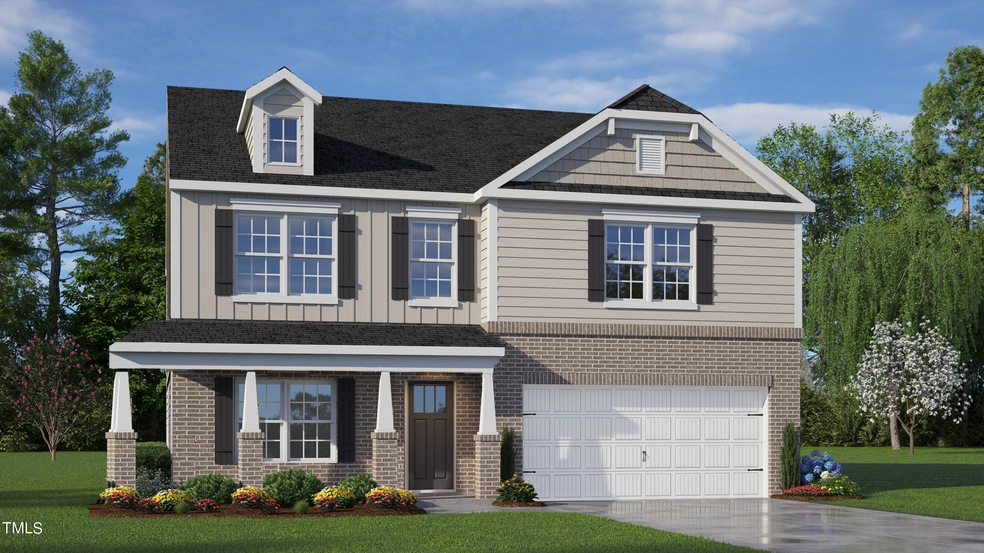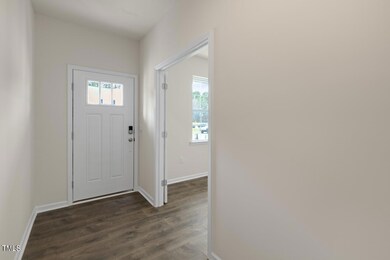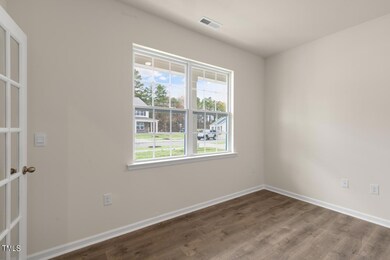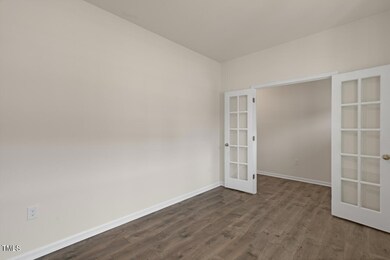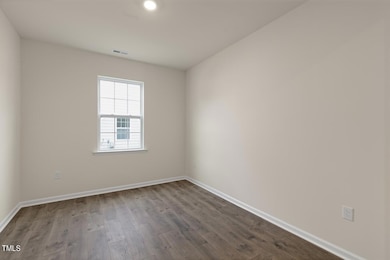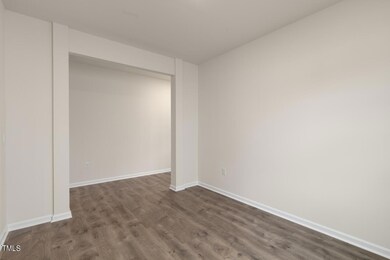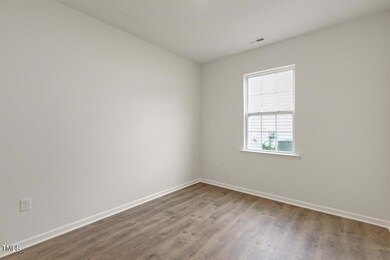
1016 Leo Minor Ln Wendell, NC 27591
Highlights
- Community Cabanas
- Craftsman Architecture
- Granite Countertops
- New Construction
- Loft
- Home Office
About This Home
As of February 2025The Wilmington plan has ample space for all! It offers an office and an open kitchen with plenty of counter space including an island & breakfast bar that overlooks the great room. The kitchen features granite countertops, stainless steel appliances, a gas range, and a large pantry. The formal dining room allows a great space for entertaining. Upstairs you will find a huge 18'7''x17'7'' primary bedroom with vaulted ceilings, 3 oversize secondary bedrooms each with a walk-in closet, plus a loft. The primary bath features dual sinks and a large shower. Quality materials and workmanship throughout, with superior attention to detail, plus a one-year builder's warranty and 10-year structural warranty. *Photos are for representational purposes only.
Home Details
Home Type
- Single Family
Year Built
- Built in 2024 | New Construction
Lot Details
- 6,098 Sq Ft Lot
- Landscaped
- Back and Front Yard
HOA Fees
- $60 Monthly HOA Fees
Parking
- 2 Car Attached Garage
- 4 Open Parking Spaces
Home Design
- Craftsman Architecture
- Traditional Architecture
- Brick Veneer
- Slab Foundation
- Frame Construction
- Blown-In Insulation
- Shingle Roof
- Board and Batten Siding
- HardiePlank Type
- Stone Veneer
Interior Spaces
- 2,824 Sq Ft Home
- 1-Story Property
- Fireplace
- Window Screens
- French Doors
- Sliding Doors
- Family Room
- Breakfast Room
- Dining Room
- Home Office
- Loft
- Pull Down Stairs to Attic
Kitchen
- Eat-In Kitchen
- Breakfast Bar
- Gas Range
- Microwave
- Dishwasher
- Stainless Steel Appliances
- Kitchen Island
- Granite Countertops
- Quartz Countertops
- Disposal
Flooring
- Carpet
- Laminate
- Vinyl
Bedrooms and Bathrooms
- 4 Bedrooms
- Walk-In Closet
- Double Vanity
- Private Water Closet
- Walk-in Shower
Laundry
- Laundry Room
- Laundry on main level
- Electric Dryer Hookup
Pool
- Outdoor Pool
- Fence Around Pool
Outdoor Features
- Front Porch
Schools
- Carver Elementary School
- Wendell Middle School
- East Wake High School
Utilities
- Cooling Available
- Heating Available
- Tankless Water Heater
Listing and Financial Details
- Assessor Parcel Number 1774745239
Community Details
Overview
- Charleston Management Association, Phone Number (919) 847-3003
- Built by D.R. Horton
- Anderson Farm Subdivision, Wilmington A Floorplan
Recreation
- Community Playground
- Community Cabanas
- Community Pool
- Trails
Map
Home Values in the Area
Average Home Value in this Area
Property History
| Date | Event | Price | Change | Sq Ft Price |
|---|---|---|---|---|
| 02/07/2025 02/07/25 | Sold | $417,900 | 0.0% | $148 / Sq Ft |
| 12/08/2024 12/08/24 | Pending | -- | -- | -- |
| 12/04/2024 12/04/24 | Price Changed | $417,900 | -2.3% | $148 / Sq Ft |
| 12/03/2024 12/03/24 | For Sale | $427,900 | 0.0% | $152 / Sq Ft |
| 10/06/2024 10/06/24 | Pending | -- | -- | -- |
| 10/03/2024 10/03/24 | Price Changed | $427,900 | -0.9% | $152 / Sq Ft |
| 08/31/2024 08/31/24 | Price Changed | $431,900 | +0.5% | $153 / Sq Ft |
| 07/29/2024 07/29/24 | Price Changed | $429,900 | +0.7% | $152 / Sq Ft |
| 07/27/2024 07/27/24 | For Sale | $426,900 | -- | $151 / Sq Ft |
Tax History
| Year | Tax Paid | Tax Assessment Tax Assessment Total Assessment is a certain percentage of the fair market value that is determined by local assessors to be the total taxable value of land and additions on the property. | Land | Improvement |
|---|---|---|---|---|
| 2023 | -- | $55,000 | $55,000 | $0 |
Similar Homes in Wendell, NC
Source: Doorify MLS
MLS Number: 10043850
APN: 1774.04-74-5239-000
- 416 Tucana St
- 912 Canis Minor Rd
- 543 Old Battle Bridge Rd
- 859 Old Tarboro Rd
- 863 Old Tarboro Rd
- 1004 Octans Way
- 521 Old Battle Bridge Rd
- 519 Old Battle Bridge Rd
- 517 Old Battle Bridge Rd
- 515 Old Battle Bridge Rd
- 513 Old Battle Bridge Rd
- 527 Old Battle Bridge Rd
- 523 Old Battle Bridge Rd
- 511 Old Battle Bridge Rd
- 531 Old Battle Bridge Rd
- 1008 Octans Way
- 305 Wash Hollow Dr
- 237 Wash Hollow Dr
- 872 Old Tarboro Rd
- 870 Old Tarboro Rd
