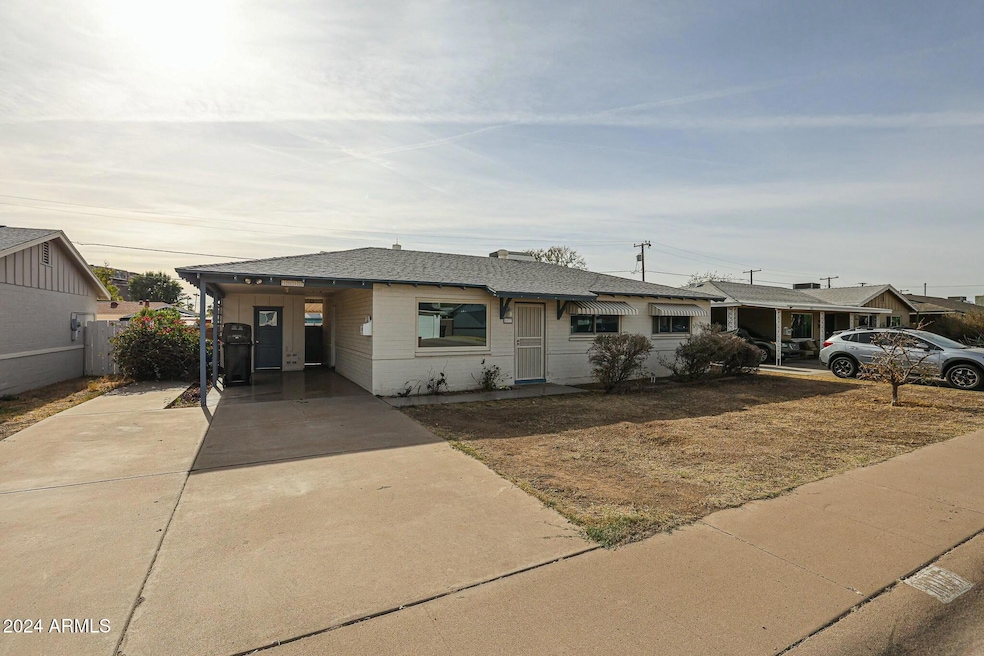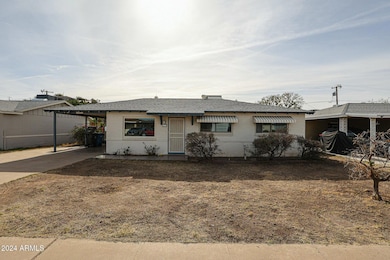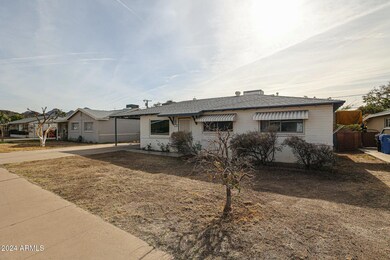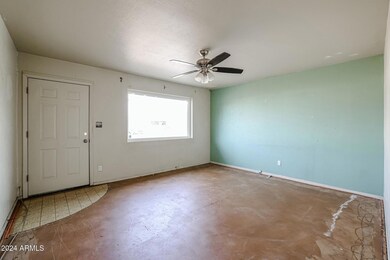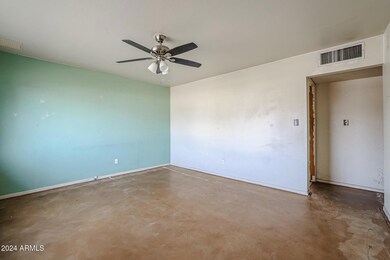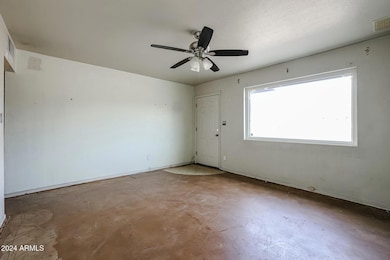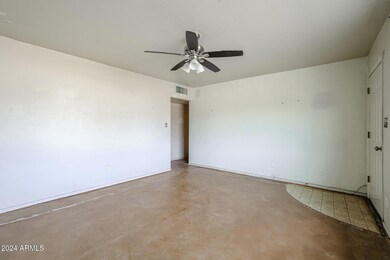
1017 E Diana Ave Phoenix, AZ 85020
North Central NeighborhoodHighlights
- Mountain View
- No HOA
- Eat-In Kitchen
- Sunnyslope High School Rated A
- Covered patio or porch
- Double Pane Windows
About This Home
As of March 2025Investor special! 3 bedroom 2 bath! Newer roof! Interior laundry! This home is ready for your unique touch! Great central Phoenix location! Mountain views! Near the Phoenix mountain preserve! Come make an offer today!
Last Agent to Sell the Property
Gentry Real Estate Brokerage Phone: 480-593-0224 License #SA630606000

Home Details
Home Type
- Single Family
Est. Annual Taxes
- $1,024
Year Built
- Built in 1958
Lot Details
- 5,911 Sq Ft Lot
- Block Wall Fence
- Grass Covered Lot
Parking
- 1 Carport Space
Home Design
- Composition Roof
- Block Exterior
Interior Spaces
- 1,092 Sq Ft Home
- 1-Story Property
- Double Pane Windows
- Mountain Views
- Eat-In Kitchen
- Washer and Dryer Hookup
Flooring
- Carpet
- Tile
Bedrooms and Bathrooms
- 3 Bedrooms
- Primary Bathroom is a Full Bathroom
- 2 Bathrooms
Schools
- Desert View Elementary School
- Royal Palm Middle School
- Sunnyslope High School
Utilities
- Refrigerated Cooling System
- Heating System Uses Natural Gas
Additional Features
- Covered patio or porch
- Property is near a bus stop
Listing and Financial Details
- Tax Lot 76
- Assessor Parcel Number 160-05-077
Community Details
Overview
- No Home Owners Association
- Association fees include no fees
- New Northtown Subdivision
Recreation
- Bike Trail
Map
Home Values in the Area
Average Home Value in this Area
Property History
| Date | Event | Price | Change | Sq Ft Price |
|---|---|---|---|---|
| 03/07/2025 03/07/25 | Sold | $318,000 | -29.2% | $291 / Sq Ft |
| 02/23/2025 02/23/25 | Pending | -- | -- | -- |
| 12/11/2024 12/11/24 | For Sale | $449,000 | +21.4% | $411 / Sq Ft |
| 03/14/2022 03/14/22 | Sold | $370,000 | 0.0% | $339 / Sq Ft |
| 02/07/2022 02/07/22 | Pending | -- | -- | -- |
| 02/03/2022 02/03/22 | For Sale | $369,900 | 0.0% | $339 / Sq Ft |
| 02/03/2022 02/03/22 | Price Changed | $369,900 | -2.7% | $339 / Sq Ft |
| 01/27/2022 01/27/22 | Pending | -- | -- | -- |
| 01/24/2022 01/24/22 | For Sale | $380,000 | 0.0% | $348 / Sq Ft |
| 01/21/2022 01/21/22 | Pending | -- | -- | -- |
| 01/17/2022 01/17/22 | For Sale | $380,000 | -- | $348 / Sq Ft |
Tax History
| Year | Tax Paid | Tax Assessment Tax Assessment Total Assessment is a certain percentage of the fair market value that is determined by local assessors to be the total taxable value of land and additions on the property. | Land | Improvement |
|---|---|---|---|---|
| 2025 | $1,024 | $9,557 | -- | -- |
| 2024 | $1,004 | $9,102 | -- | -- |
| 2023 | $1,004 | $28,530 | $5,700 | $22,830 |
| 2022 | $969 | $20,760 | $4,150 | $16,610 |
| 2021 | $993 | $18,520 | $3,700 | $14,820 |
| 2020 | $967 | $16,860 | $3,370 | $13,490 |
| 2019 | $949 | $14,570 | $2,910 | $11,660 |
| 2018 | $922 | $13,920 | $2,780 | $11,140 |
| 2017 | $919 | $10,680 | $2,130 | $8,550 |
| 2016 | $903 | $9,510 | $1,900 | $7,610 |
| 2015 | $837 | $8,870 | $1,770 | $7,100 |
Mortgage History
| Date | Status | Loan Amount | Loan Type |
|---|---|---|---|
| Previous Owner | $314,800 | Construction | |
| Previous Owner | $18,500 | New Conventional | |
| Previous Owner | $363,298 | FHA | |
| Previous Owner | $363,298 | FHA |
Deed History
| Date | Type | Sale Price | Title Company |
|---|---|---|---|
| Warranty Deed | $318,000 | Title Services Of The Valley | |
| Trustee Deed | $313,300 | -- | |
| Warranty Deed | $370,000 | Magnus Title | |
| Warranty Deed | $370,000 | Magnus Title | |
| Interfamily Deed Transfer | -- | None Available | |
| Deed Of Distribution | -- | None Available |
Similar Homes in Phoenix, AZ
Source: Arizona Regional Multiple Listing Service (ARMLS)
MLS Number: 6793525
APN: 160-05-077
- 1017 E Seldon Ln
- 911 E Alice Ave
- 837 E Orchid Ln
- 811 E Seldon Ln
- 1207 E Alice Ave
- 837 E Echo Ln
- 1214 E Butler Dr
- 1219 E Seldon Ln
- 720 E Alice Ave Unit 109
- 8915 N 9th Place
- 8916 N 11th St
- 1205 E Townley Ave
- 801 E Echo Ln
- 8821 N 7th St Unit 200
- 8821 N 7th St Unit 210
- 8821 N 7th St Unit 100
- 8819 N 12th Place
- 8341 N 7th St
- 8939 N 8th St
- 8861 N 12th Place Unit 49
