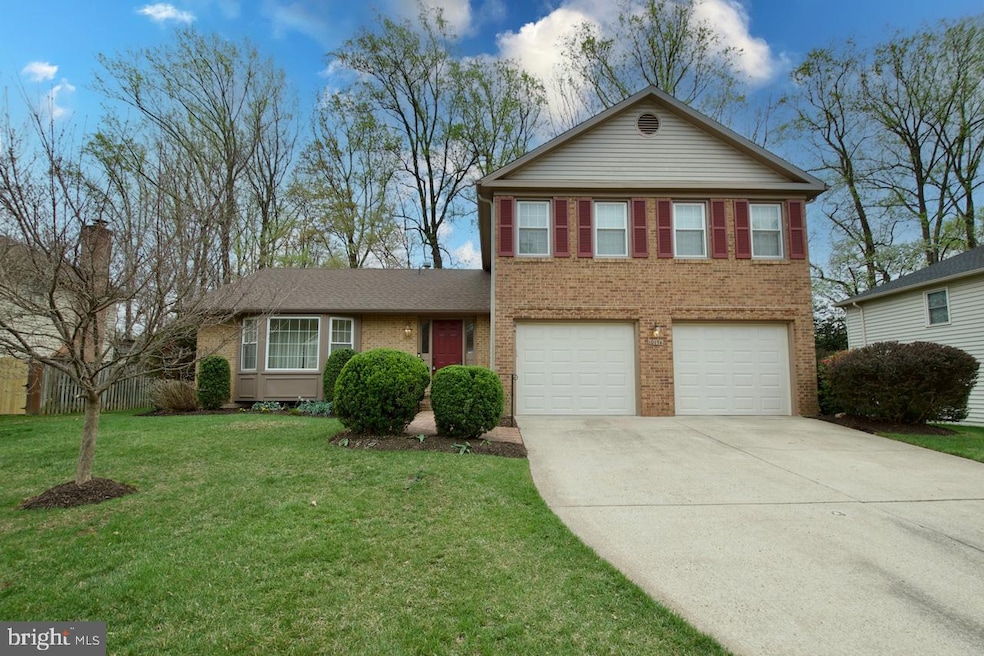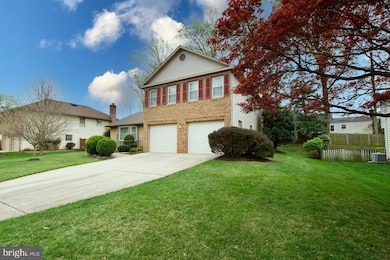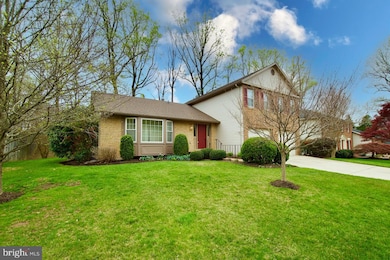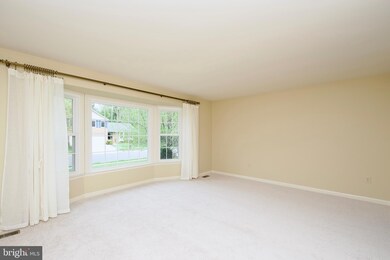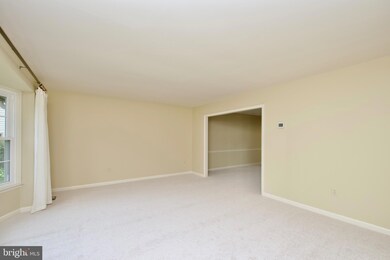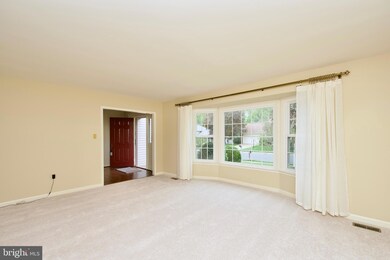
10174 Red Spruce Rd Fairfax, VA 22032
George Mason NeighborhoodEstimated payment $6,172/month
Highlights
- Backs to Trees or Woods
- Wood Flooring
- Breakfast Area or Nook
- Oak View Elementary School Rated A
- Upgraded Countertops
- Formal Dining Room
About This Home
Missed opportunity, but seller will consider backup offers. This is your opportunity to purchase a single family home in sought after George Mason Forest community - opportunities in this great community do not come up very often. This home is situated east of George Mason University, Fairfax County Parkway, RT 123, and near the quaintly beautiful and historic Fairfax City. The seller of this magnificent home is the original owner, and has provided magnificent care throughout the years , making this a perfect home for the next owner. Features of this home include a brick fireplace in the family room, large screened in porch, charming landscaped front and back yards, and much more. Quiet, quaint community provides tranquility while offering the conveniences of local restaurants, retail, and much more! Call your agent and lender today to schedule a showing before it's too late. Please see documents for more information about the wonderful home and community.
Home Details
Home Type
- Single Family
Est. Annual Taxes
- $10,214
Year Built
- Built in 1980
Lot Details
- 10,500 Sq Ft Lot
- Backs to Trees or Woods
- Back Yard Fenced and Front Yard
- Property is in very good condition
- Property is zoned 121
HOA Fees
- $28 Monthly HOA Fees
Parking
- 2 Car Attached Garage
- Front Facing Garage
Home Design
- Split Level Home
- Slab Foundation
- Composition Roof
- Aluminum Siding
Interior Spaces
- 1,849 Sq Ft Home
- Property has 2 Levels
- Wet Bar
- Bar
- Recessed Lighting
- Fireplace Mantel
- Brick Fireplace
- Vinyl Clad Windows
- Double Hung Windows
- French Doors
- Six Panel Doors
- Family Room
- Living Room
- Formal Dining Room
Kitchen
- Breakfast Area or Nook
- Stove
- Built-In Microwave
- Dishwasher
- Upgraded Countertops
- Disposal
Flooring
- Wood
- Carpet
Bedrooms and Bathrooms
- 4 Bedrooms
- En-Suite Primary Bedroom
- En-Suite Bathroom
- Walk-In Closet
Laundry
- Laundry on main level
- Dryer
- Washer
Unfinished Basement
- Walk-Up Access
- Connecting Stairway
- Sump Pump
- Basement Windows
Schools
- Oak View Elementary School
- Frost Middle School
- Woodson High School
Utilities
- 90% Forced Air Heating and Cooling System
- 120/240V
- Natural Gas Water Heater
Additional Features
- Enclosed patio or porch
- Suburban Location
Community Details
- Association fees include trash
- George Mason Forest HOA
- Built by Van Metre Homes
- George Mason Forest Subdivision, The Fairfax Floorplan
Listing and Financial Details
- Tax Lot 117
- Assessor Parcel Number 0682 08 0117
Map
Home Values in the Area
Average Home Value in this Area
Tax History
| Year | Tax Paid | Tax Assessment Tax Assessment Total Assessment is a certain percentage of the fair market value that is determined by local assessors to be the total taxable value of land and additions on the property. | Land | Improvement |
|---|---|---|---|---|
| 2024 | $4,616 | $796,960 | $275,000 | $521,960 |
| 2023 | $8,967 | $794,580 | $275,000 | $519,580 |
| 2022 | $8,554 | $748,070 | $255,000 | $493,070 |
| 2021 | $8,317 | $708,720 | $245,000 | $463,720 |
| 2020 | $8,277 | $699,370 | $245,000 | $454,370 |
| 2019 | $3,977 | $672,140 | $231,000 | $441,140 |
| 2018 | $7,339 | $638,130 | $218,000 | $420,130 |
| 2017 | $7,409 | $638,130 | $218,000 | $420,130 |
| 2016 | $7,115 | $614,120 | $214,000 | $400,120 |
| 2015 | $6,405 | $573,940 | $200,000 | $373,940 |
| 2014 | $6,222 | $558,770 | $200,000 | $358,770 |
Property History
| Date | Event | Price | Change | Sq Ft Price |
|---|---|---|---|---|
| 04/04/2025 04/04/25 | For Sale | $950,000 | -- | $514 / Sq Ft |
Similar Homes in Fairfax, VA
Source: Bright MLS
MLS Number: VAFX2231602
APN: 0682-08-0117
- 10021 Glenmere Rd
- 10011 Glenmere Rd
- 10012 Cotton Farm Rd
- 4601 Luxberry Dr
- 4647 Luxberry Dr
- 10202 Aspen Willow Dr
- 4648 Luxberry Dr
- 10271 Braddock Rd
- 4773 Farndon Ct
- 10288 Friendship Ct
- 4732 Forestdale Dr
- 4124 Roberts Rd
- 10319 Beaumont St
- 10304 Nantucket Ct
- 9900 Barbara Ann Ln
- 4134 Maple Ave
- 4142 Minton Dr
- 4751 Gainsborough Dr
- 9800 Flintridge Ct
- 9602 Ceralene Ct
