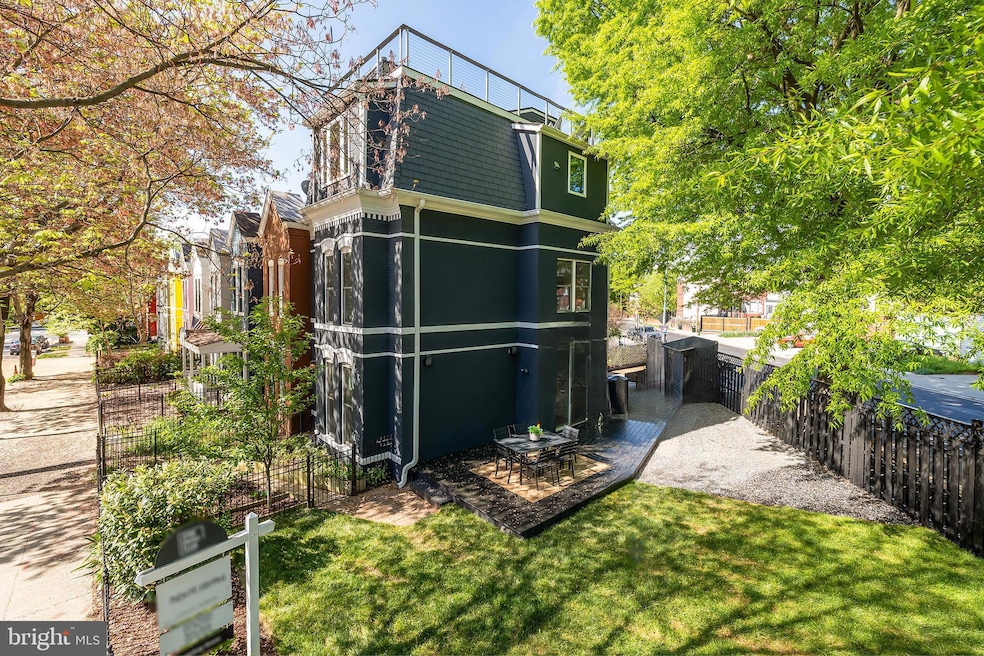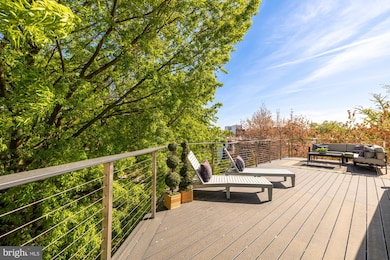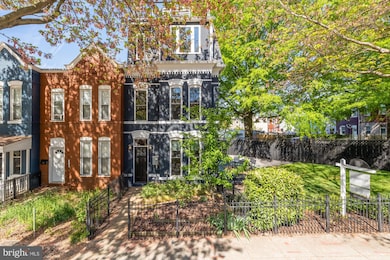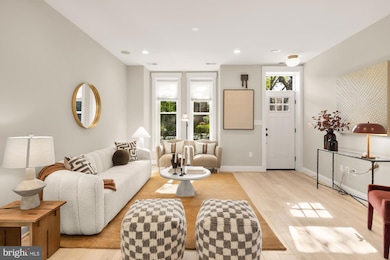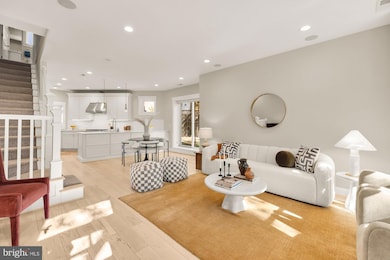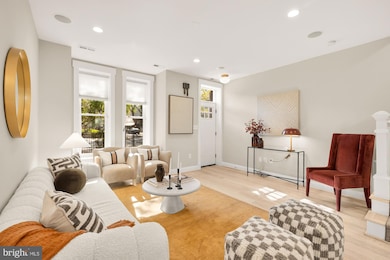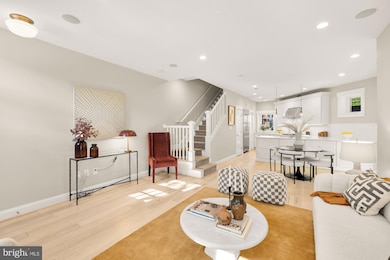
1018 9th St NE Washington, DC 20002
Atlas District NeighborhoodEstimated payment $6,412/month
Highlights
- Popular Property
- Primary bedroom faces the bay
- City View
- Stuart-Hobson Middle School Rated A-
- Gourmet Kitchen
- Open Floorplan
About This Home
Step into this beautifully crafted semi-detached Victorian gem, ideally situated in the vibrant NoMa–H Street Corridor. Designed and built in 2017 by District Quarters for the agent-owner, this home blends timeless architecture with thoughtful modern design and a flawless layout.Inside, you'll find three generously sized bedrooms plus a versatile den—perfect for a home office, nursery, or creative space. The open-concept main level features a seamless flow to a spacious side yard oasis, with a deck just off the dining room—ideal for relaxing evenings or effortless entertaining. The chef’s kitchen is a true showstopper, outfitted with Merillat cabinetry, quartz countertops, a premium Thermador appliance suite, and a walk-in pantry. A sleek half bath is conveniently tucked under the staircase.On the second level, you'll find two bright and airy bedrooms, a full bath, and a laundry room for added convenience. The entire third floor is dedicated to the luxurious primary suite, boasting a spa-inspired en-suite bath and a private den. Crowning the home is an expansive rooftop deck with breathtaking panoramic views—take in the treetops, the Library of Congress, and even the Washington Monument, all from your own private perch.With Whole Foods, Union Market, Trader Joe’s, and the lively H Street Corridor just around the corner—and the NoMa Red Line Metro mere steps away—this home offers the ultimate in urban convenience and elegance.
Open House Schedule
-
Saturday, April 26, 20251:00 to 3:00 pm4/26/2025 1:00:00 PM +00:004/26/2025 3:00:00 PM +00:00Add to Calendar
Townhouse Details
Home Type
- Townhome
Est. Annual Taxes
- $6,681
Year Built
- Built in 1954 | Remodeled in 2017
Lot Details
- 926 Sq Ft Lot
- East Facing Home
- Back, Front, and Side Yard
- Property is in excellent condition
Parking
- On-Street Parking
Home Design
- Victorian Architecture
- Brick Exterior Construction
- Slab Foundation
- Architectural Shingle Roof
- Fiberglass Roof
- Built-Up Roof
- Rubber Roof
Interior Spaces
- 1,866 Sq Ft Home
- Property has 3 Levels
- Open Floorplan
- Sound System
- Built-In Features
- Ceiling height of 9 feet or more
- Ceiling Fan
- Recessed Lighting
- Double Pane Windows
- ENERGY STAR Qualified Windows
- Six Panel Doors
- Engineered Wood Flooring
- City Views
Kitchen
- Gourmet Kitchen
- Gas Oven or Range
- Range Hood
- Microwave
- Ice Maker
- Stainless Steel Appliances
- Disposal
Bedrooms and Bathrooms
- 4 Bedrooms
- Primary bedroom faces the bay
- En-Suite Bathroom
Laundry
- Laundry in unit
- Dryer
- Washer
Utilities
- Forced Air Heating and Cooling System
- 150 Amp Service
- High-Efficiency Water Heater
- Natural Gas Water Heater
Community Details
- No Home Owners Association
- H Street Corridor Subdivision
Listing and Financial Details
- Tax Lot 21
- Assessor Parcel Number 0909//0021
Map
Home Values in the Area
Average Home Value in this Area
Tax History
| Year | Tax Paid | Tax Assessment Tax Assessment Total Assessment is a certain percentage of the fair market value that is determined by local assessors to be the total taxable value of land and additions on the property. | Land | Improvement |
|---|---|---|---|---|
| 2024 | $6,681 | $786,000 | $484,760 | $301,240 |
| 2023 | $6,437 | $757,350 | $477,810 | $279,540 |
| 2022 | $6,142 | $722,620 | $442,700 | $279,920 |
| 2021 | $5,927 | $697,300 | $438,310 | $258,990 |
| 2020 | $5,688 | $669,150 | $418,140 | $251,010 |
| 2019 | $4,766 | $635,610 | $392,510 | $243,100 |
| 2018 | $4,483 | $600,720 | $0 | $0 |
| 2017 | $4,299 | $578,210 | $0 | $0 |
| 2016 | $4,023 | $544,980 | $0 | $0 |
| 2015 | $3,196 | $462,970 | $0 | $0 |
| 2014 | $2,916 | $413,200 | $0 | $0 |
Property History
| Date | Event | Price | Change | Sq Ft Price |
|---|---|---|---|---|
| 04/24/2025 04/24/25 | For Sale | $1,049,000 | 0.0% | $562 / Sq Ft |
| 03/10/2023 03/10/23 | Rented | $4,700 | -4.1% | -- |
| 03/03/2023 03/03/23 | For Rent | $4,900 | 0.0% | -- |
| 03/20/2013 03/20/13 | Sold | $495,000 | 0.0% | $398 / Sq Ft |
| 02/21/2013 02/21/13 | Pending | -- | -- | -- |
| 01/15/2013 01/15/13 | Price Changed | $495,000 | +4.2% | $398 / Sq Ft |
| 01/15/2013 01/15/13 | Price Changed | $474,900 | -10.2% | $382 / Sq Ft |
| 01/01/2013 01/01/13 | Price Changed | $529,000 | 0.0% | $425 / Sq Ft |
| 01/01/2013 01/01/13 | For Sale | $529,000 | +6.9% | $425 / Sq Ft |
| 12/15/2012 12/15/12 | Off Market | $495,000 | -- | -- |
| 12/02/2012 12/02/12 | For Sale | $539,000 | -- | $433 / Sq Ft |
Deed History
| Date | Type | Sale Price | Title Company |
|---|---|---|---|
| Special Warranty Deed | $570,000 | None Available | |
| Warranty Deed | $495,000 | -- | |
| Warranty Deed | $13,830 | -- | |
| Warranty Deed | $385,000 | -- | |
| Trustee Deed | $250,000 | -- |
Mortgage History
| Date | Status | Loan Amount | Loan Type |
|---|---|---|---|
| Open | $343,500 | Credit Line Revolving | |
| Closed | $456,000 | New Conventional | |
| Previous Owner | $478,000 | New Conventional | |
| Previous Owner | $486,034 | FHA | |
| Previous Owner | $308,000 | New Conventional | |
| Previous Owner | $247,500 | New Conventional | |
| Previous Owner | $225,000 | Unknown | |
| Previous Owner | $100,000 | Unknown |
Similar Homes in Washington, DC
Source: Bright MLS
MLS Number: DCDC2189644
APN: 0909-0021
- 1011 9th St NE
- 816 K St NE
- 913 L St NE
- 802 K St NE
- 839 Florida Ave NE
- 1004 K St NE
- 1006 Florida Ave NE Unit PH1
- 1006 Florida Ave NE Unit 301
- 1006 Florida Ave NE Unit C102
- 1017 Florida Ave NE
- 1109 7th St NE
- 711 Florida Ave NE
- 1121 Morse St NE Unit 1
- 1121 Morse St NE Unit 3
- 1121 Morse St NE Unit 2
- 1121 Morse St NE
- 1125 Morse St NE Unit 3
- 1010 I St NE
- 1114 Florida Ave NE
- 655 Morton Place NE Unit 1
