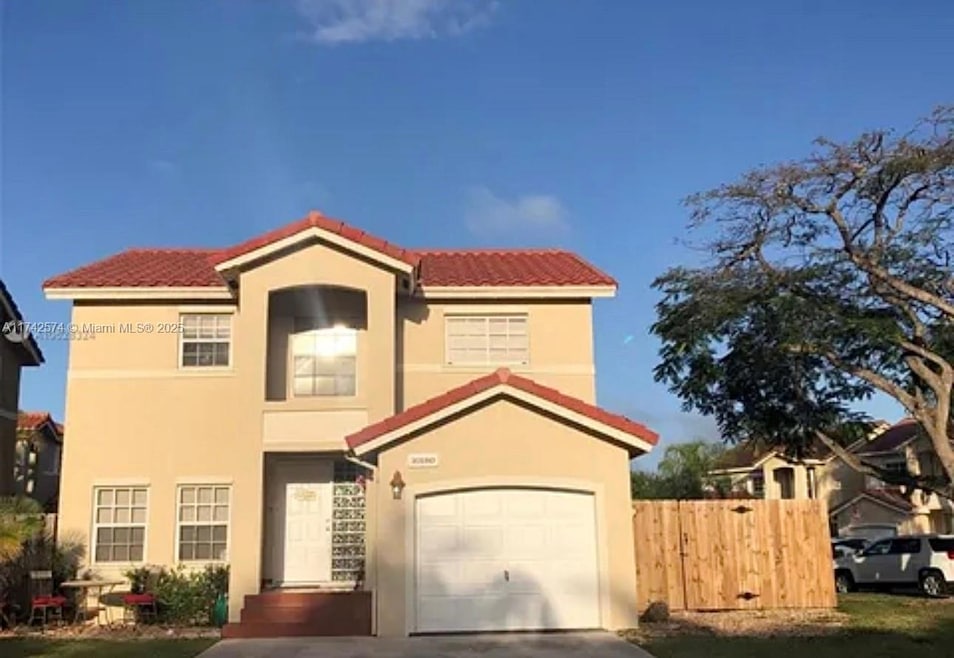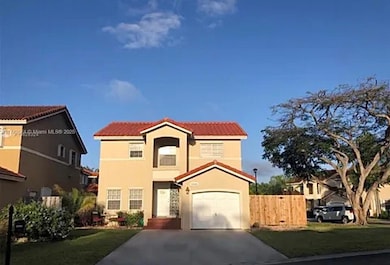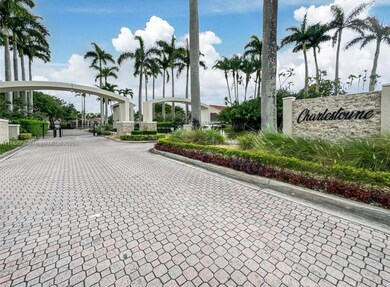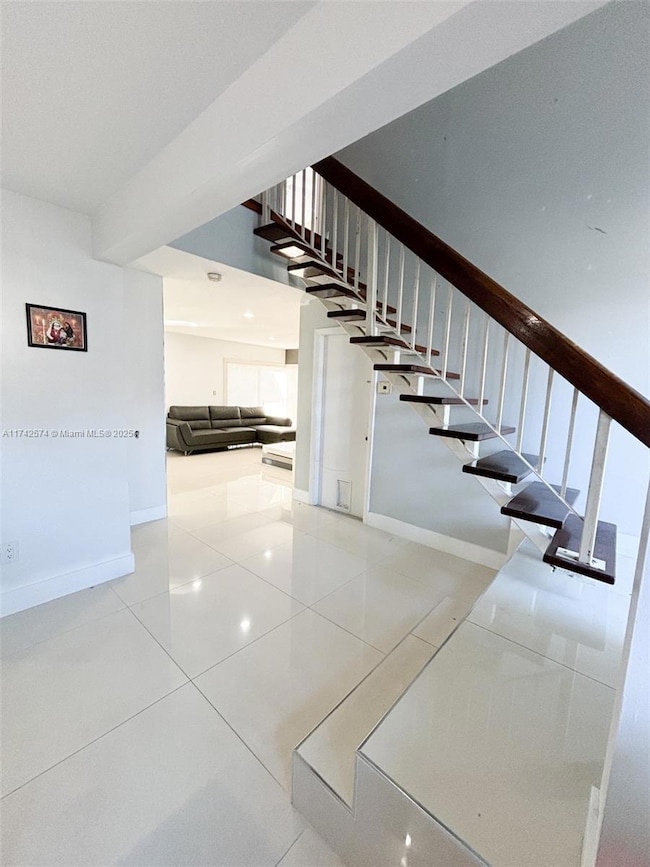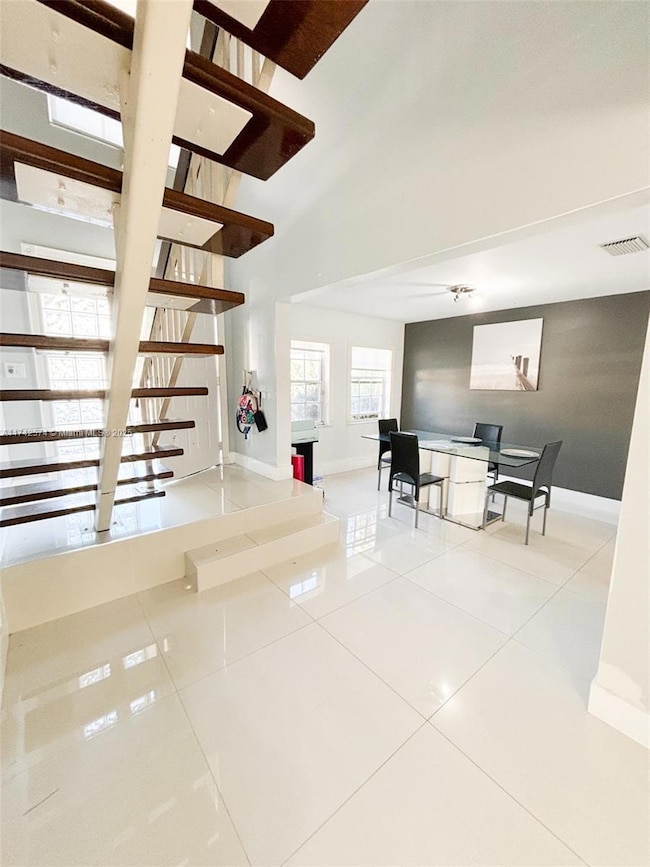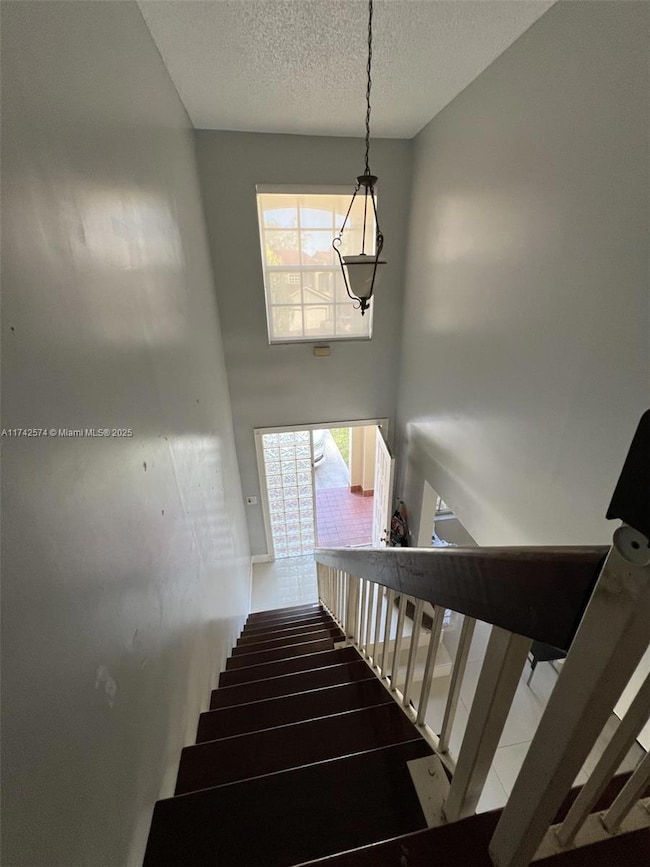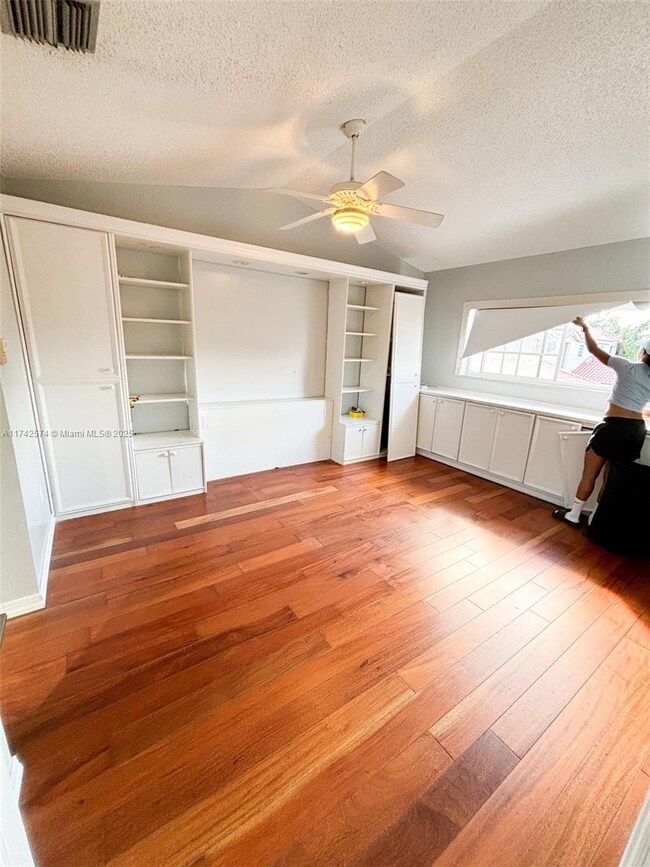
10180 SW 138th Ct Miami, FL 33186
The Hammocks NeighborhoodHighlights
- Wood Flooring
- Garden View
- Community Pool
- Claude Pepper Elementary School Rated A-
- Mediterranean Architecture
- 4-minute walk to Kings Meadow Park
About This Home
As of April 2025Fabulous 3/2.5, 1,951 square foot home sitting on one of the largest lots in the neighborhood. Located in secure gated community of Charlestowne. Home sits on prime corner. Low HOA offers a clubhouse, pool, 2 covered BBQ areas, new playground and 2 tennis courts. The pool are and the tennis courts have just been remodeled. The master bedroom boasts custom built-in bed and cabinetry with custom vanity area and newly tiled shower. First floor has new tile, 2nd floor has hardwood mahogany. Beautiful staircase custom built. Are you looking for your dream kitchen? Come and design it in this home because this kitchen does need updating, hence the asking price for this home. Some minor other updates required but well worth it for the asking price and for this neighborhood.
Home Details
Home Type
- Single Family
Est. Annual Taxes
- $5,233
Year Built
- Built in 1989
Lot Details
- 4,951 Sq Ft Lot
- Northeast Facing Home
- Fenced
- Property is zoned 2800
HOA Fees
- $162 Monthly HOA Fees
Parking
- 2 Car Attached Garage
- 2 Carport Spaces
Home Design
- Mediterranean Architecture
- Tile Roof
- Concrete Block And Stucco Construction
Interior Spaces
- 1,794 Sq Ft Home
- 2-Story Property
- Entrance Foyer
- Family Room
- Formal Dining Room
- Utility Room in Garage
- Laundry in Garage
- Garden Views
- Complete Panel Shutters or Awnings
- Breakfast Area or Nook
Flooring
- Wood
- Tile
Bedrooms and Bathrooms
- 3 Bedrooms
- Primary Bedroom Upstairs
- Closet Cabinetry
- Bathtub and Shower Combination in Primary Bathroom
- Bathtub
Utilities
- Central Air
- Heating Available
- Electric Water Heater
Listing and Financial Details
- Assessor Parcel Number 30-59-03-033-1830
Community Details
Overview
- Charlestowne Subdivision
Recreation
- Tennis Courts
- Community Pool
Map
Home Values in the Area
Average Home Value in this Area
Property History
| Date | Event | Price | Change | Sq Ft Price |
|---|---|---|---|---|
| 04/01/2025 04/01/25 | Sold | $600,000 | 0.0% | $334 / Sq Ft |
| 03/29/2025 03/29/25 | Pending | -- | -- | -- |
| 02/10/2025 02/10/25 | For Sale | $600,000 | +81.8% | $334 / Sq Ft |
| 06/28/2019 06/28/19 | Sold | $330,000 | -5.6% | $184 / Sq Ft |
| 05/02/2019 05/02/19 | Pending | -- | -- | -- |
| 04/09/2019 04/09/19 | Price Changed | $349,610 | -2.2% | $195 / Sq Ft |
| 03/26/2019 03/26/19 | Price Changed | $357,610 | -0.6% | $199 / Sq Ft |
| 03/12/2019 03/12/19 | For Sale | $359,610 | -- | $200 / Sq Ft |
Tax History
| Year | Tax Paid | Tax Assessment Tax Assessment Total Assessment is a certain percentage of the fair market value that is determined by local assessors to be the total taxable value of land and additions on the property. | Land | Improvement |
|---|---|---|---|---|
| 2024 | $4,960 | $307,888 | -- | -- |
| 2023 | $4,960 | $298,921 | $0 | $0 |
| 2022 | $4,768 | $290,215 | $0 | $0 |
| 2021 | $4,740 | $281,763 | $0 | $0 |
| 2020 | $4,686 | $277,873 | $159,020 | $118,853 |
| 2019 | $2,470 | $152,098 | $0 | $0 |
| 2018 | $2,346 | $149,263 | $0 | $0 |
| 2017 | $2,323 | $146,193 | $0 | $0 |
| 2016 | $2,289 | $143,187 | $0 | $0 |
| 2015 | $2,313 | $142,192 | $0 | $0 |
| 2014 | -- | $141,064 | $0 | $0 |
Mortgage History
| Date | Status | Loan Amount | Loan Type |
|---|---|---|---|
| Open | $27,120 | FHA | |
| Open | $324,022 | FHA | |
| Previous Owner | $39,500 | Credit Line Revolving | |
| Previous Owner | $120,500 | New Conventional | |
| Previous Owner | $117,800 | New Conventional |
Deed History
| Date | Type | Sale Price | Title Company |
|---|---|---|---|
| Warranty Deed | $330,000 | Best Practices Title Llc | |
| Interfamily Deed Transfer | -- | Attorney | |
| Warranty Deed | $124,000 | -- |
About the Listing Agent

I was born in San Salvador, El Salvador, the smallest country in Central America. My grandparents on my paternal & maternal lines were born in Bethlehem, Palestine in the late 1890's and migrated to El Salvador looking for business opportunities and religious freedoms.
My grandfather on my father's side then decided to migrate to New York City in the early 1920's, yes, the "roaring 20's". He was a bold businessman and was afraid of nothing, attitude that paid off when he had to take his
Teresa's Other Listings
Source: MIAMI REALTORS® MLS
MLS Number: A11742574
APN: 30-5903-033-1830
- 13821 SW 102nd Terrace
- 13911 SW 100th Ln
- 13912 SW 103rd Ln
- 10291 SW 137th Place
- 10315 SW 137th Place Unit 10131
- 10131 SW 137th Ct
- 10121 SW 137th Ct
- 13912 SW 103rd Terrace
- 14155 SW 100th Terrace
- 13707 SW 100th Terrace
- 14049 SW 103rd Terrace
- 10225 SW 141st Ct
- 14035 SW 103rd Terrace
- 10525 SW 139th Ct
- 9700 SW 138th Ave Unit 9700
- 13545 SW 101st Ln
- 9645 SW 142nd Ct
- 13855 SW 107th Terrace
- 10320 SW 142nd Ct
- 13481 SW 103rd St
