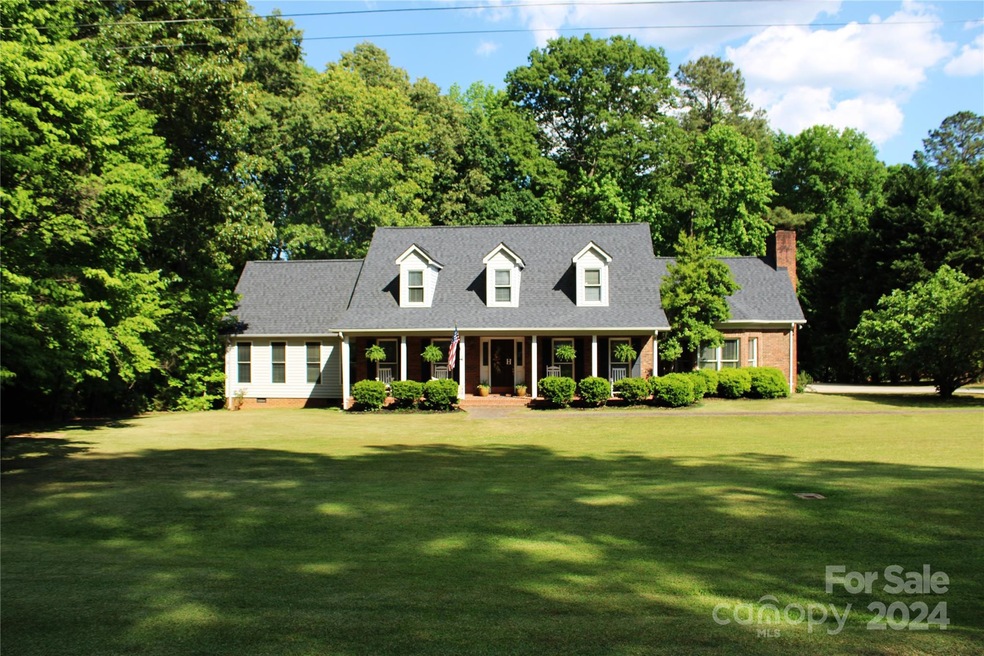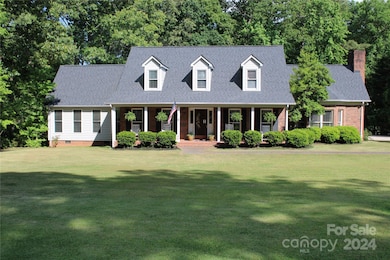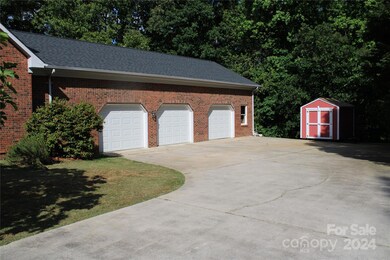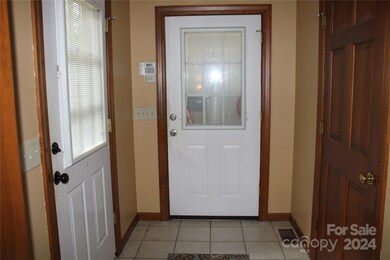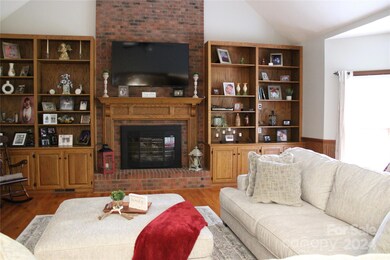
102 N Den Rd Wadesboro, NC 28170
Highlights
- Above Ground Pool
- Wooded Lot
- Wood Flooring
- Deck
- 1.5-Story Property
- Covered patio or porch
About This Home
As of January 2025Welcome to your dream home in the beautiful Beaver Dam Estates, just outside the city limits of Wadesboro. This charming three bedroom, two and a half bath, brick ranch offers peace and privacy at the end of a cul-de-sac. Situated on two sprawling acres, this property boasts a gorgeous yard and a rocking chair front porch, perfect for outdoor activities, watching the deer or just relaxing. Large sunroom with cathedral ceiling and half moon window, right off of the primary bedroom. Other features include a three car garage, (third can be used as garage workshop/storage) that also has stairs leading up to the walk-in attic, and a 27' round above ground pool with steps entering it from the large deck. Pool is situated in a "L" shaped corner at the back of the home for privacy, and is ready for summer fun! This home has amazing storage areas. Don't miss the opportunity to own this perfect blend of comfort and country living and still be just minutes from golf, shopping and restaurants.
Last Agent to Sell the Property
Central Carolina Real Estate Group LLC Brokerage Email: bethhowellrealtor@gmail.com License #334295
Home Details
Home Type
- Single Family
Est. Annual Taxes
- $26
Year Built
- Built in 1988
Lot Details
- Cul-De-Sac
- Wooded Lot
HOA Fees
- $7 Monthly HOA Fees
Parking
- 3 Car Attached Garage
- Driveway
Home Design
- 1.5-Story Property
- Brick Exterior Construction
- Vinyl Siding
Interior Spaces
- Built-In Features
- Ceiling Fan
- Gas Fireplace
- Propane Fireplace
- Entrance Foyer
- Family Room with Fireplace
- Crawl Space
- Permanent Attic Stairs
- Home Security System
- Laundry Room
Kitchen
- Built-In Oven
- Electric Cooktop
- Microwave
- Plumbed For Ice Maker
- Dishwasher
- Kitchen Island
Flooring
- Wood
- Tile
- Vinyl
Bedrooms and Bathrooms
- Walk-In Closet
Accessible Home Design
- More Than Two Accessible Exits
Outdoor Features
- Above Ground Pool
- Deck
- Covered patio or porch
- Fire Pit
- Outbuilding
Utilities
- Central Air
- Heat Pump System
- Electric Water Heater
- Cable TV Available
Community Details
- Voluntary home owners association
- Beaver Dam Estates Subdivision
Listing and Financial Details
- Assessor Parcel Number 6483-02-99-4090-00
Map
Home Values in the Area
Average Home Value in this Area
Property History
| Date | Event | Price | Change | Sq Ft Price |
|---|---|---|---|---|
| 01/14/2025 01/14/25 | Sold | $400,000 | -11.1% | $132 / Sq Ft |
| 11/01/2024 11/01/24 | For Sale | $449,900 | +12.5% | $148 / Sq Ft |
| 10/30/2024 10/30/24 | Off Market | $400,000 | -- | -- |
| 05/30/2024 05/30/24 | For Sale | $449,900 | -- | $148 / Sq Ft |
Tax History
| Year | Tax Paid | Tax Assessment Tax Assessment Total Assessment is a certain percentage of the fair market value that is determined by local assessors to be the total taxable value of land and additions on the property. | Land | Improvement |
|---|---|---|---|---|
| 2024 | $26 | $300,700 | $0 | $0 |
| 2023 | $2,625 | $300,700 | $30,400 | $270,300 |
| 2022 | $2,625 | $300,700 | $30,400 | $270,300 |
| 2021 | $2,625 | $300,700 | $0 | $0 |
| 2020 | $2,625 | $300,700 | $0 | $0 |
| 2018 | $2,625 | $300,700 | $0 | $0 |
| 2017 | $2,540 | $283,200 | $0 | $0 |
| 2016 | $2,540 | $283,200 | $0 | $0 |
| 2015 | $2,484 | $283,200 | $0 | $0 |
| 2011 | -- | $282,000 | $29,200 | $252,800 |
Mortgage History
| Date | Status | Loan Amount | Loan Type |
|---|---|---|---|
| Previous Owner | $25,000 | Credit Line Revolving | |
| Previous Owner | $15,000 | Credit Line Revolving | |
| Previous Owner | $105,000 | Seller Take Back | |
| Previous Owner | $390,000 | New Conventional | |
| Previous Owner | $209,600 | New Conventional |
Deed History
| Date | Type | Sale Price | Title Company |
|---|---|---|---|
| Warranty Deed | -- | None Listed On Document | |
| Warranty Deed | -- | None Listed On Document | |
| Deed | $185,000 | None Available | |
| Warranty Deed | -- | None Available | |
| Warranty Deed | $262,000 | None Available |
Similar Homes in Wadesboro, NC
Source: Canopy MLS (Canopy Realtor® Association)
MLS Number: 4133405
APN: 6483-02-99-4090-00
- 103 Willow Dr
- 82 Allen Pond Rd
- TBD Country Club Rd
- 192 Allen Pond Rd
- 65 Franklin St
- 3444 Country Club Rd
- 440 Cherry St
- 450 Cherry St
- 117 Morning Dr
- TBD Mary Sullivan Rd Unit 6
- TBD Mary Sullivan Rd Unit 5
- TBD Mary Sullivan Rd Unit 4
- TBD Mary Sullivan Rd Unit 3
- 1014 Stuart Dr
- 2190 Mcrae Ave
- 910 Basilwild Dr
- 503 Breslin St
- 323 Breslin St
- 1975 W Wall St
- 1216 Center St
