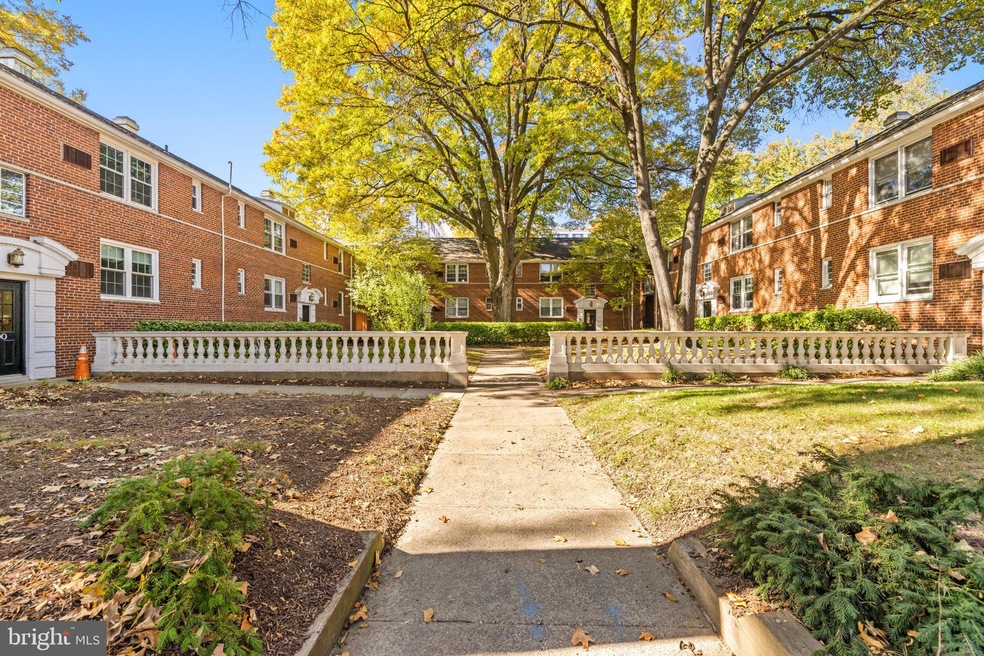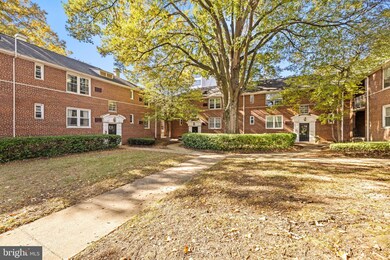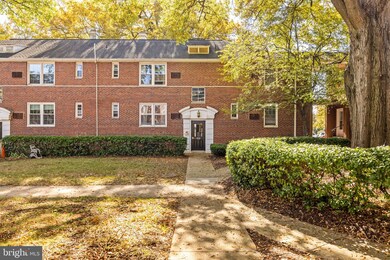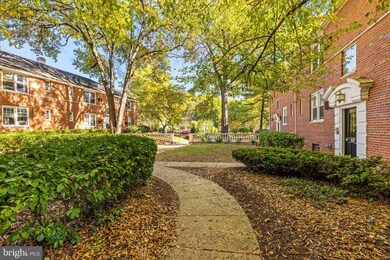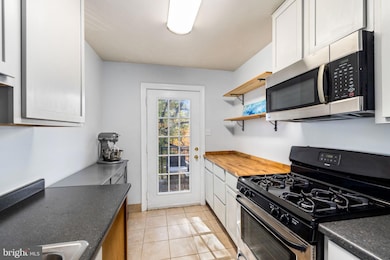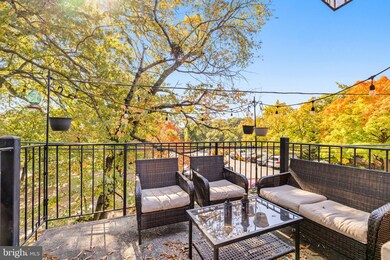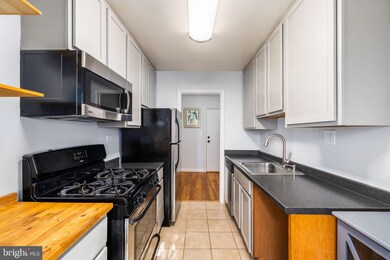
102 N George Mason Dr Unit 1024 Arlington, VA 22203
Buckingham NeighborhoodHighlights
- Fitness Center
- View of Trees or Woods
- Traditional Architecture
- Washington Liberty High School Rated A+
- Traditional Floor Plan
- Wood Flooring
About This Home
As of December 2024Mint condition TOP FLOOR condo with RARE *PRIVATE BALCONY* and off-street parking! With the vast majority of homes within the Arlington Oaks community lacking private outdoor space, this upper level condo truly stands out amongst the rest. This tree-lined sun-soaked space lives LARGE. With ample space for an oversized sofa wrapping around the wood burning fireplace, you'll have plenty of options for entertaining throughout the changing seasons. The tasteful kitchen offers stainless steel appliances, mint condition cabinetry, open shelving, a new sink faucet, and hook-ups for a washer/dryer. The spacious bedroom with a brand new ceiling fan can easily accommodate all furniture sizes, and the adjacent full bath is both updated and spotless. This desirable floorpan also provides a cozy entryway foyer! With a parking lot immediately accessible for unit owners and guests, and the heart of Arlington's Ballston neighborhood just a few short blocks away, this offers the utmost in urban convenience without sacrificing green space. Don't miss your chance to own this meticulously cared for home! NOTES: 1) Although there is a hook-up in the unit for a W/D, there is also communal laundry in the attached building 2) Owners have the option to secure a separate storage unit in the vicinity 3) If two vehicles are registered to the unit address, two vehicles should qualify for parking lot stickers through management meaning two cars could park full time in the lot 4) Each unit gets two guest parking passes allowing guests to park in the lot as well 5) In terms of utilities, the condo fee includes water, sewer, heat, and trash removal
Property Details
Home Type
- Condominium
Est. Annual Taxes
- $2,337
Year Built
- Built in 1940
HOA Fees
- $487 Monthly HOA Fees
Property Views
- Woods
- Courtyard
Home Design
- Traditional Architecture
- Brick Exterior Construction
Interior Spaces
- 651 Sq Ft Home
- Property has 1 Level
- Traditional Floor Plan
- Ceiling Fan
- Wood Burning Fireplace
- Double Pane Windows
- Replacement Windows
- Entrance Foyer
- Living Room
- Wood Flooring
- Washer and Dryer Hookup
Kitchen
- Galley Kitchen
- Gas Oven or Range
- Built-In Microwave
- Dishwasher
- Disposal
Bedrooms and Bathrooms
- 1 Main Level Bedroom
- 1 Full Bathroom
Parking
- Parking Lot
- Surface Parking
- Unassigned Parking
Utilities
- Cooling System Mounted In Outer Wall Opening
- Radiant Heating System
- Natural Gas Water Heater
Additional Features
- Balcony
- Property is in very good condition
Listing and Financial Details
- Assessor Parcel Number 20-026-266
Community Details
Overview
- Association fees include common area maintenance, exterior building maintenance, heat, management, reserve funds, sewer, snow removal, trash, water
- Low-Rise Condominium
- Arlington Oaks Subdivision
Amenities
- Common Area
- Laundry Facilities
Recreation
- Fitness Center
Pet Policy
- Limit on the number of pets
- Pet Size Limit
Map
Home Values in the Area
Average Home Value in this Area
Property History
| Date | Event | Price | Change | Sq Ft Price |
|---|---|---|---|---|
| 12/20/2024 12/20/24 | Sold | $260,000 | -1.9% | $399 / Sq Ft |
| 10/24/2024 10/24/24 | For Sale | $265,000 | +21.6% | $407 / Sq Ft |
| 08/01/2018 08/01/18 | Sold | $217,990 | 0.0% | $335 / Sq Ft |
| 07/06/2018 07/06/18 | Pending | -- | -- | -- |
| 07/06/2018 07/06/18 | Off Market | $217,990 | -- | -- |
| 07/04/2018 07/04/18 | For Sale | $217,990 | -- | $335 / Sq Ft |
Tax History
| Year | Tax Paid | Tax Assessment Tax Assessment Total Assessment is a certain percentage of the fair market value that is determined by local assessors to be the total taxable value of land and additions on the property. | Land | Improvement |
|---|---|---|---|---|
| 2024 | $2,337 | $226,200 | $50,100 | $176,100 |
| 2023 | $2,426 | $235,500 | $50,100 | $185,400 |
| 2022 | $2,334 | $226,600 | $50,100 | $176,500 |
| 2021 | $2,334 | $226,600 | $50,100 | $176,500 |
| 2020 | $2,089 | $203,600 | $36,500 | $167,100 |
| 2019 | $2,055 | $200,300 | $36,500 | $163,800 |
| 2018 | $1,991 | $197,900 | $36,500 | $161,400 |
| 2017 | $1,952 | $194,000 | $36,500 | $157,500 |
| 2016 | $1,923 | $194,000 | $36,500 | $157,500 |
| 2015 | $2,015 | $202,300 | $36,500 | $165,800 |
| 2014 | $1,982 | $199,000 | $36,500 | $162,500 |
Mortgage History
| Date | Status | Loan Amount | Loan Type |
|---|---|---|---|
| Previous Owner | $194,500 | New Conventional | |
| Previous Owner | $209,575 | New Conventional | |
| Previous Owner | $208,146 | FHA |
Deed History
| Date | Type | Sale Price | Title Company |
|---|---|---|---|
| Deed | $260,000 | Kvs Title | |
| Warranty Deed | $217,990 | Stewart Title | |
| Warranty Deed | $215,696 | -- |
Similar Homes in Arlington, VA
Source: Bright MLS
MLS Number: VAAR2050088
APN: 20-026-266
- 4501 Arlington Blvd Unit 603
- 4501 Arlington Blvd Unit 425
- 45 N Trenton St
- 4616 Arlington Blvd
- 4631 2nd St N
- 4225 N Henderson Rd Unit 1
- 4810 3rd St N
- 4141 N Henderson Rd Unit 127
- 4141 N Henderson Rd Unit 412
- 4141 N Henderson Rd Unit 923
- 4141 N Henderson Rd Unit 1207
- 4141 N Henderson Rd Unit 511
- 4141 N Henderson Rd Unit 314
- 4141 N Henderson Rd Unit 1012
- 3706 1st Rd S
- 419 N Oxford St
- 30 S Old Glebe Rd Unit 202E
- 618 S Taylor St
- 3701 5th St S Unit 408
- 4015 7th St S
