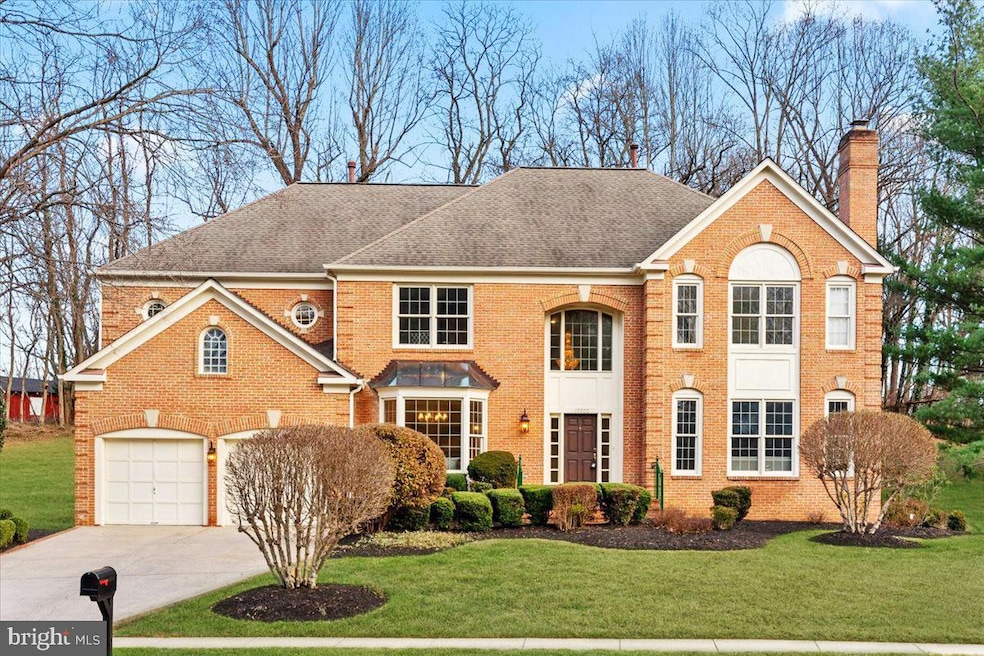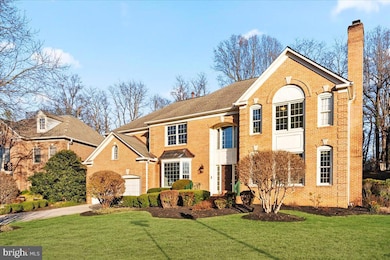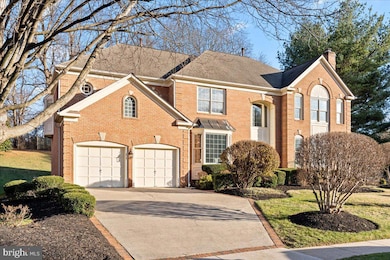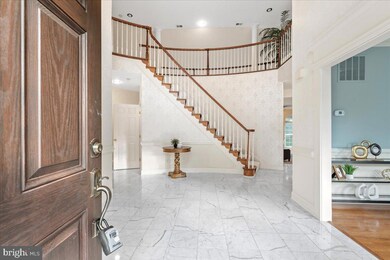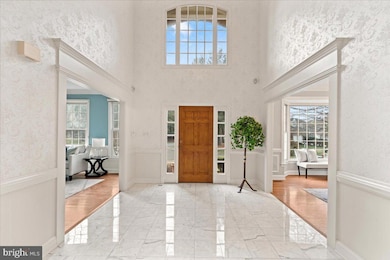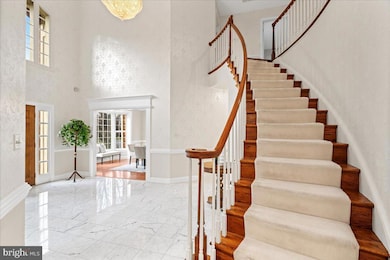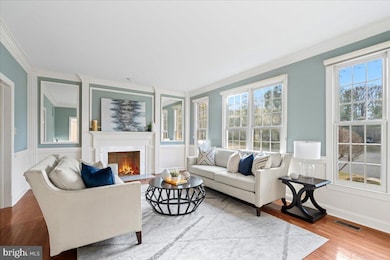
10200 Castlewood Ln Oakton, VA 22124
Highlights
- Gourmet Kitchen
- Open Floorplan
- Colonial Architecture
- Oakton Elementary School Rated A
- Curved or Spiral Staircase
- Deck
About This Home
As of February 2025Discover a rare opportunity to own a home in the highly sought-after English Oaks community, nestled on a quiet cul-de-sac just off Chain Bridge Road (123) in the heart of Northern Virginia. This former Stanley Martin model home boasts nearly 6,000 square feet of meticulously designed living space across three levels, complete with high-end upgrades and stunning architectural details.
As you step inside, a grand two-story marble foyer greets you, setting the tone for the elegance that flows throughout the home. Soaring ceilings carry through to the sunroom and family room, creating a sense of openness and light that must be experienced to be appreciated.
Designer Features and Upgrades
As the model home for the neighborhood, this property showcases every upgrade imaginable, including:
Bay windows, cathedral ceilings, and crown molding
Built-in shelving and custom wallpaper
Skylights and a whole-home intercom system
Wired security system for peace of mind
Outdoor basketball sport court for recreation
The gourmet kitchen is a chef’s dream, featuring granite countertops, stainless steel appliances, and a spacious breakfast area. Adjacent to the kitchen, you'll find a mudroom/laundry room for convenience and a charming powder room. The main level also includes large formal living and dining rooms, perfect for entertaining, as well as a private office.
Spacious and Luxurious Living Spaces
Upstairs, the home features four generously sized bedrooms. The owner’s suite is a true retreat, complete with multiple closets and a spa-like ensuite bath featuring a jetted soaking tub, a separate shower, and dual vanities.
The fully finished basement offers even more living and entertaining space, including a game room, recreation room, wet bar, den/bedroom, and a massive storage area with custom shelving.
Prime Location and Top-Tier Schools
This exceptional property is ideally located just 1 mile from I-66 and minutes from major routes, including Hunter Mill Road and the Dulles Toll Road. The Vienna Metro station is only 2 miles away, and Oakton Shopping Center is a short 10-minute walk. Families will appreciate the top-rated Oakton/Thoreau/Oakton school pyramid, ensuring an excellent education for children.
With its prime location, luxurious features, and impeccable condition, this home is a must-see. Don’t miss your chance to own this extraordinary property in English Oaks.
Home Details
Home Type
- Single Family
Est. Annual Taxes
- $16,265
Year Built
- Built in 1990
Lot Details
- 0.37 Acre Lot
- Cul-De-Sac
- Landscaped
- Corner Lot
- Sprinkler System
- Backs to Trees or Woods
- Back and Side Yard
- Property is zoned 304
HOA Fees
- $125 Monthly HOA Fees
Parking
- 2 Car Attached Garage
- Front Facing Garage
Home Design
- Colonial Architecture
- Bump-Outs
- Brick Exterior Construction
- Poured Concrete
- HardiePlank Type
Interior Spaces
- Property has 3 Levels
- Open Floorplan
- Wet Bar
- Curved or Spiral Staircase
- Built-In Features
- Bar
- Chair Railings
- Crown Molding
- Wainscoting
- Ceiling Fan
- Skylights
- Recessed Lighting
- 2 Fireplaces
- Wood Burning Fireplace
- Brick Fireplace
- Double Pane Windows
- Wood Frame Window
- Window Screens
- Formal Dining Room
- Garden Views
- Finished Basement
- Sump Pump
Kitchen
- Gourmet Kitchen
- Breakfast Area or Nook
- Built-In Self-Cleaning Oven
- Built-In Range
- Built-In Microwave
- Extra Refrigerator or Freezer
- Dishwasher
- Stainless Steel Appliances
- Kitchen Island
- Upgraded Countertops
- Trash Compactor
Flooring
- Wood
- Carpet
Bedrooms and Bathrooms
- 4 Bedrooms
- En-Suite Bathroom
- Walk-In Closet
- Soaking Tub
Laundry
- Electric Dryer
- Washer
Home Security
- Intercom
- Fire Sprinkler System
Accessible Home Design
- Halls are 36 inches wide or more
Outdoor Features
- Deck
- Exterior Lighting
- Playground
- Play Equipment
Schools
- Oakton Elementary School
- Thoreau Middle School
- Oakton High School
Utilities
- Forced Air Heating and Cooling System
- Air Filtration System
- Vented Exhaust Fan
- 60 Gallon+ Electric Water Heater
Listing and Financial Details
- Tax Lot 1
- Assessor Parcel Number 0472 35 0001
Community Details
Overview
- Association fees include common area maintenance, management
- English Oaks Subdivision
Recreation
- Tennis Courts
Map
Home Values in the Area
Average Home Value in this Area
Property History
| Date | Event | Price | Change | Sq Ft Price |
|---|---|---|---|---|
| 02/14/2025 02/14/25 | Sold | $1,607,500 | -2.5% | $269 / Sq Ft |
| 12/24/2024 12/24/24 | For Sale | $1,649,000 | -- | $276 / Sq Ft |
Tax History
| Year | Tax Paid | Tax Assessment Tax Assessment Total Assessment is a certain percentage of the fair market value that is determined by local assessors to be the total taxable value of land and additions on the property. | Land | Improvement |
|---|---|---|---|---|
| 2024 | $16,265 | $1,403,960 | $623,000 | $780,960 |
| 2023 | $16,639 | $1,474,470 | $623,000 | $851,470 |
| 2022 | $13,648 | $1,193,540 | $523,000 | $670,540 |
| 2021 | $12,914 | $1,100,430 | $473,000 | $627,430 |
| 2020 | $13,333 | $1,126,570 | $473,000 | $653,570 |
| 2019 | $13,333 | $1,126,570 | $473,000 | $653,570 |
| 2018 | $12,243 | $1,064,570 | $411,000 | $653,570 |
| 2017 | $12,118 | $1,043,750 | $403,000 | $640,750 |
| 2016 | $12,092 | $1,043,750 | $403,000 | $640,750 |
| 2015 | $11,230 | $1,006,250 | $393,000 | $613,250 |
| 2014 | $10,587 | $950,820 | $383,000 | $567,820 |
Mortgage History
| Date | Status | Loan Amount | Loan Type |
|---|---|---|---|
| Open | $1,286,000 | New Conventional | |
| Closed | $1,286,000 | New Conventional |
Deed History
| Date | Type | Sale Price | Title Company |
|---|---|---|---|
| Deed | $1,607,500 | First American Title | |
| Deed | $1,607,500 | First American Title | |
| Deed | $510,000 | -- |
Similar Homes in the area
Source: Bright MLS
MLS Number: VAFX2214302
APN: 0472-35-0001
- 10166 Castlewood Ln
- 2805 Welbourne Ct
- 2915 Chain Bridge Rd
- 10310 Lewis Knolls Dr
- 2905 Gray St
- 9921 Courthouse Woods Ct
- 2754 Chain Bridge Rd
- 2707 Oak Valley Dr
- 9952 Lochmoore Ln
- 2973 Borge St
- 9804 Brightlea Dr
- 9813 Brightlea Dr
- 9979 Capperton Dr
- 9925 Blake Ln
- 9919 Blake Ln
- 3006 Weber Place
- 2972 Valera Ct
- 10127 Turnberry Place
- 10210 Baltusrol Ct
- 9943 Capperton Dr
