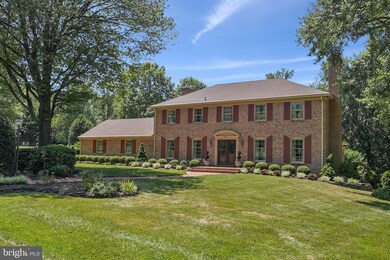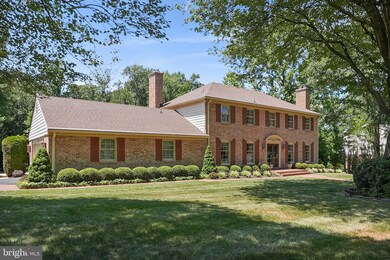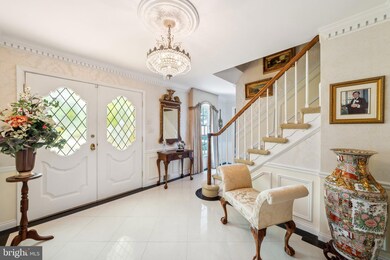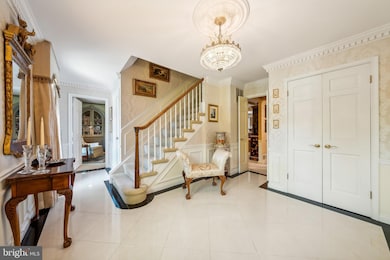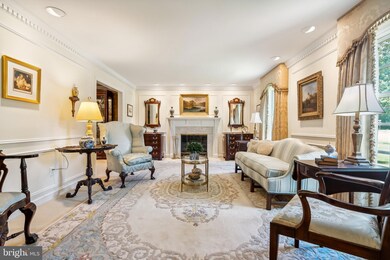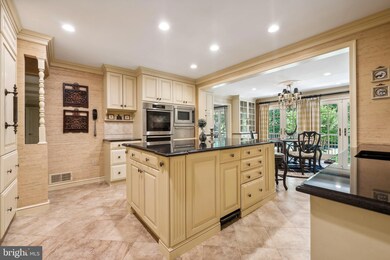
10200 Old Hunt Rd Vienna, VA 22181
Highlights
- View of Trees or Woods
- Colonial Architecture
- Traditional Floor Plan
- Flint Hill Elementary School Rated A
- Wooded Lot
- Marble Flooring
About This Home
As of October 2024Welcome to this exquisite home, a true haven for those who appreciate elegance, luxury, and functional design. Nestled on nearly an acre in a coveted corner lot, this home epitomizes sophistication and grandeur. * Upon entering the marbled foyer, you are greeted with an inviting flow into the formal living room with gas fireplace, a serene den/office, and a chef's kitchen that opens seamlessly into a spacious family room adorned with a cozy second gas fireplace. The kitchen and family room provide direct access to an expansive upper rear terrace, offering stunning views of the meticulously manicured, private flat yard. * The chef's kitchen boasts an abundance of counter space, including a central island perfect for culinary creations. Other features include a sub-zero refrigerator and separate subzero freezer, dual ovens, dual dishwashers, refuse compactor, double sinks, a bar/prep area, and dumbwaiter to the lower level. Casual dining is a delight with room for a six-person table, while two entrances lead to the formal dining room for more sophisticated gatherings. * The lower level is an entertainer's dream, featuring a butler's area, a third gas fireplace, and a walkout to the picturesque yard and patio. This level also includes a bedroom and a full bathroom, ideal for an in-law or nanny suite. The space is nearly complete, with the opportunity for the new owner to select their desired flooring upon moving in. * The top level of this magnificent home houses four bedrooms, including a lavish primary ensuite with a private sitting room. The three additional generously sized bedrooms share an enormous bathroom, equipped with a luxurious soaking tub and a glass-enclosed shower with multiple shower heads. * The home also has a whole house generator so you're never left without electricity during a severe storm. * Perfectly located off Hunter Mill Road in Vienna, this home offers seamless access to the Dulles Toll Road, providing direct routes to Washington DC. Additionally, it is just a short drive from Tysons Corner, Reston Town Center, and Dulles Airport. * Make plans to visit your new home today!
Home Details
Home Type
- Single Family
Est. Annual Taxes
- $15,056
Year Built
- Built in 1974
Lot Details
- 0.92 Acre Lot
- Landscaped
- Extensive Hardscape
- Corner Lot
- Level Lot
- Open Lot
- Wooded Lot
- Backs to Trees or Woods
- Back, Front, and Side Yard
- Property is in very good condition
- Property is zoned 110
Parking
- 2 Car Direct Access Garage
- 2 Driveway Spaces
- Oversized Parking
- Side Facing Garage
- Garage Door Opener
Home Design
- Colonial Architecture
- Brick Exterior Construction
- Shingle Roof
Interior Spaces
- 3,529 Sq Ft Home
- Property has 3 Levels
- Traditional Floor Plan
- Wet Bar
- Built-In Features
- Bar
- Recessed Lighting
- 3 Fireplaces
- Gas Fireplace
- Window Treatments
- Family Room Off Kitchen
- Dining Area
- Views of Woods
Kitchen
- Breakfast Area or Nook
- Eat-In Kitchen
- Butlers Pantry
- Built-In Double Oven
- Six Burner Stove
- Range Hood
- Built-In Microwave
- Freezer
- Ice Maker
- Dishwasher
- Kitchen Island
- Upgraded Countertops
- Trash Compactor
- Compactor
- Disposal
Flooring
- Wood
- Carpet
- Marble
- Ceramic Tile
Bedrooms and Bathrooms
- En-Suite Bathroom
- Walk-In Closet
- Soaking Tub
- Walk-in Shower
Laundry
- Laundry on main level
- Dryer
- Washer
Finished Basement
- Heated Basement
- Walk-Out Basement
- Basement Fills Entire Space Under The House
- Connecting Stairway
- Interior and Exterior Basement Entry
- Basement Windows
Schools
- Flint Hill Elementary School
- Thoreau Middle School
- Madison High School
Utilities
- Central Heating and Cooling System
- Vented Exhaust Fan
- Electric Water Heater
- Septic Equal To The Number Of Bedrooms
Additional Features
- Exterior Lighting
- Suburban Location
Community Details
- No Home Owners Association
Listing and Financial Details
- Tax Lot 10
- Assessor Parcel Number 0372 13 0010
Map
Home Values in the Area
Average Home Value in this Area
Property History
| Date | Event | Price | Change | Sq Ft Price |
|---|---|---|---|---|
| 10/22/2024 10/22/24 | Sold | $1,385,000 | +0.7% | $392 / Sq Ft |
| 09/08/2024 09/08/24 | Pending | -- | -- | -- |
| 09/04/2024 09/04/24 | For Sale | $1,375,000 | -- | $390 / Sq Ft |
Tax History
| Year | Tax Paid | Tax Assessment Tax Assessment Total Assessment is a certain percentage of the fair market value that is determined by local assessors to be the total taxable value of land and additions on the property. | Land | Improvement |
|---|---|---|---|---|
| 2024 | $15,056 | $1,299,640 | $605,000 | $694,640 |
| 2023 | $14,020 | $1,242,350 | $605,000 | $637,350 |
| 2022 | $12,700 | $1,110,620 | $555,000 | $555,620 |
| 2021 | $11,225 | $956,560 | $470,000 | $486,560 |
| 2020 | $11,443 | $966,850 | $470,000 | $496,850 |
| 2019 | $11,633 | $982,950 | $470,000 | $512,950 |
| 2018 | $11,131 | $967,870 | $470,000 | $497,870 |
| 2017 | $11,237 | $967,870 | $470,000 | $497,870 |
| 2016 | $10,629 | $917,470 | $445,000 | $472,470 |
| 2015 | $9,879 | $885,190 | $440,000 | $445,190 |
| 2014 | $8,871 | $796,700 | $415,000 | $381,700 |
Mortgage History
| Date | Status | Loan Amount | Loan Type |
|---|---|---|---|
| Open | $1,385,000 | New Conventional |
Deed History
| Date | Type | Sale Price | Title Company |
|---|---|---|---|
| Deed | $1,385,000 | First American Title | |
| Deed Of Distribution | -- | None Available |
Similar Homes in Vienna, VA
Source: Bright MLS
MLS Number: VAFX2195964
APN: 0372-13-0010
- 10217 Lawyers Rd
- 10236 Lawyers Rd
- 9941 Lawyers Rd
- 10010 Garrett St
- 2209 Hunter Mill Rd
- 2308 Stryker Ave
- 9923 Steeple Run
- 10400 Hunters Valley Rd
- 9844 Marcliff Ct
- 2323 Stryker Ave
- 2007 Spring Branch Dr
- 2400 Sunny Meadow Ln
- 9723 Counsellor Dr
- 2236 Laurel Ridge Rd
- 10500 Walter Thompson Dr
- 2237 Laurel Ridge Rd
- 9624 Verdict Dr
- 2314 Concert Ct
- 2415 Rocky Branch Rd
- 2230 Abbotsford Dr

