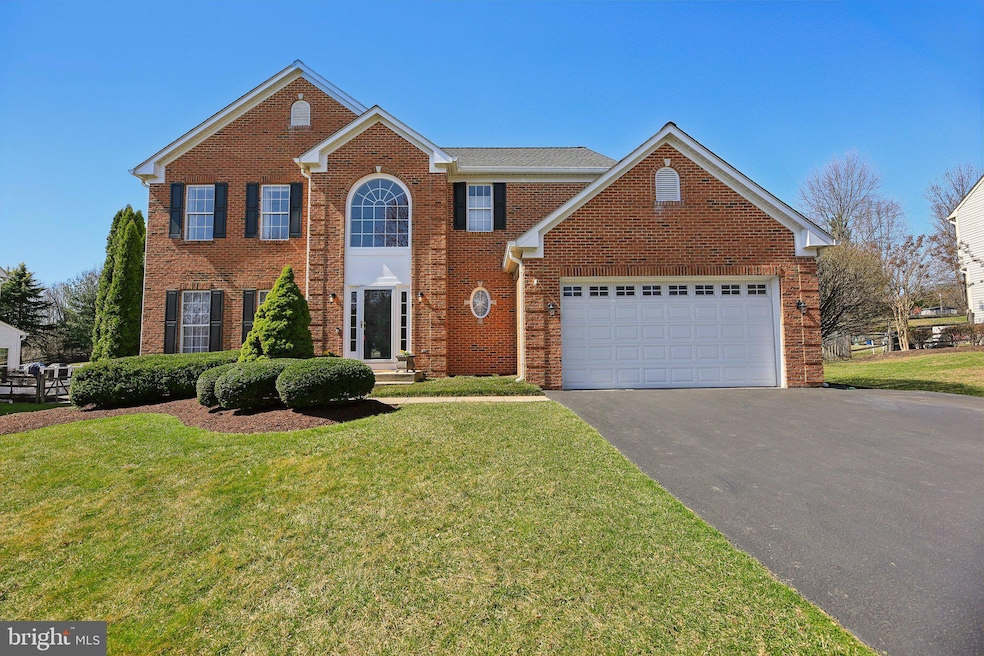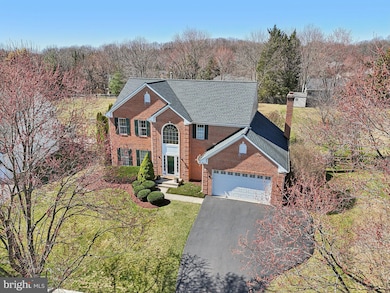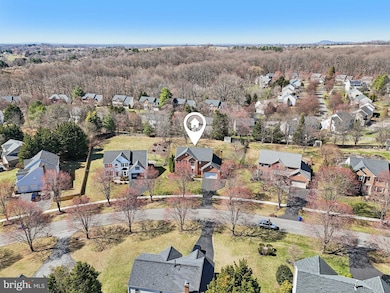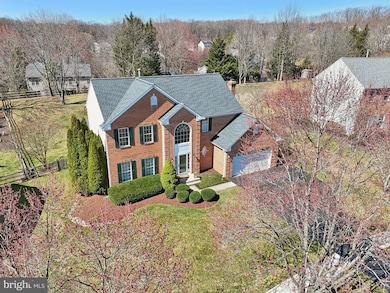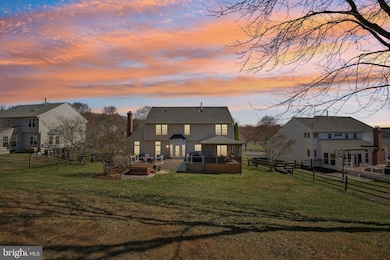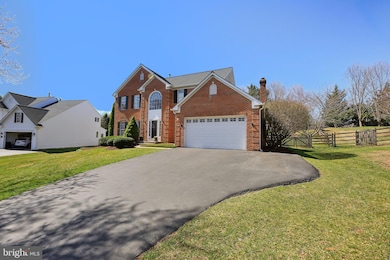
10204 Crosscut Way Damascus, MD 20872
Estimated payment $5,391/month
Highlights
- Spa
- Colonial Architecture
- Wood Burning Stove
- Woodfield Elementary School Rated A
- Deck
- 3-minute walk to Damascus Recreational Park
About This Home
Your Journey Begins Here. From the moment you step onto this meticulously maintained property, you'll feel it – an undeniable sense of belonging. Your eyes will sparkle, your heart will race, and you’ll know you've found your new beginning. This home's positive, welcoming energy invites you in with open arms. Enter through the grand two-story foyer, where a stunning window and elegant lighting make a statement from the moment you walk in. Every detail is perfection, from the gleaming hardwood floors to the inviting wood-burning fireplace and screened-in porch — features you've been dreaming of in your next home.
Gourmet Kitchen Alert! With a gorgeous backsplash, gas stove, double ovens, and an oversized center island, this kitchen is designed to inspire both cooking and connection. Whether you're rolling out dough or serving up a family feast, the space is as functional as it is beautiful. And with easy access to the screened porch and Trex deck, indoor-outdoor entertaining has never been easier.
As summer approaches, imagine unwinding in your hot tub, letting go of the day’s stresses with a cold drink in hand, surrounded by the serene beauty of your fenced-in backyard. The Trex deck is perfect for grilling with friends or simply soaking in the tranquility of your private oasis. The lush landscaping in both the front and backyards will have you falling in love at first sight.
Let’s head upstairs. Notice the soft carpet runner and the seamless flow of hardwood throughout. The primary bedroom feels like a retreat, with its vaulted ceiling and ceiling fan adding an air of elegance and comfort. The primary bathroom is a true sanctuary, featuring a soaking tub, separate shower, and his-and-her vanities – a perfect spot to unwind after a long day. The three additional bedrooms are equally spacious, offering ample closet space and ceiling fans for ultimate comfort.
You’ll find a versatile family room in the lower level, ideal for game nights, movie marathons, or setting up your dream home gym. There’s a large storage room, a separate utility room with a slop sink, an updated powder room, and a den – perfect for a home office or guest bedroom. Nature lovers and outdoor enthusiasts, you have hit the jackpot. Access to the Kings Valley Reginal Park is located on Crosscut Way. This park has it all: tennis, basketball, pavilions for parties, and much, much more—Miles of paved walking paths and dirt paths for hiking and biking. Germantown soccer plex and the Black Rock Center are just up the road. Sugar Loaf Mountian and the C & O canal are less than 30 minutes away, not to mention Black Hills Park for paddle boarding and kayaking.
This home has it all, and it's ready for you to start living your best life. Welcome to Damascus – a small-town feel with a big-town heart. See it for yourself, and make this dream home your reality. Rentback requested.
Home Details
Home Type
- Single Family
Est. Annual Taxes
- $7,286
Year Built
- Built in 1996
Lot Details
- 0.38 Acre Lot
- Back Yard Fenced
- Landscaped
- Property is in excellent condition
- Property is zoned RE2, Res, 1 Fam
HOA Fees
- $48 Monthly HOA Fees
Parking
- 2 Car Direct Access Garage
- 2 Driveway Spaces
- Oversized Parking
- Parking Storage or Cabinetry
- Front Facing Garage
Home Design
- Colonial Architecture
- Brick Exterior Construction
- Permanent Foundation
- Shingle Roof
- Composition Roof
- Vinyl Siding
Interior Spaces
- Property has 3 Levels
- Traditional Floor Plan
- Built-In Features
- Chair Railings
- Crown Molding
- Ceiling Fan
- Recessed Lighting
- Wood Burning Stove
- Wood Burning Fireplace
- Screen For Fireplace
- Fireplace Mantel
- Double Pane Windows
- Window Treatments
- Palladian Windows
- Window Screens
- Sliding Doors
- Six Panel Doors
- Entrance Foyer
- Family Room Off Kitchen
- Sitting Room
- Dining Room
- Den
- Recreation Room
- Screened Porch
- Storage Room
- Utility Room
- Storm Doors
- Finished Basement
Kitchen
- Eat-In Country Kitchen
- Breakfast Area or Nook
- Built-In Double Oven
- Gas Oven or Range
- Stove
- Cooktop
- Microwave
- Freezer
- Ice Maker
- Dishwasher
- Stainless Steel Appliances
- Kitchen Island
- Upgraded Countertops
- Disposal
Flooring
- Wood
- Ceramic Tile
- Luxury Vinyl Plank Tile
Bedrooms and Bathrooms
- 4 Bedrooms
- En-Suite Primary Bedroom
- En-Suite Bathroom
- Walk-In Closet
- Soaking Tub
- Bathtub with Shower
- Walk-in Shower
Laundry
- Laundry Room
- Dryer
- Washer
Outdoor Features
- Spa
- Deck
- Screened Patio
- Shed
Schools
- Woodfield Elementary School
- John T. Baker Middle School
- Damascus High School
Utilities
- Forced Air Heating and Cooling System
- Programmable Thermostat
- Underground Utilities
- Natural Gas Water Heater
- Cable TV Available
Listing and Financial Details
- Tax Lot 7
- Assessor Parcel Number 161203066154
Community Details
Overview
- Association fees include snow removal, common area maintenance, trash
- Kingsbridge Homeowners Association Inc. HOA
- Built by NV, Ryan Home
- Kings Bridge Subdivision
- Property Manager
Recreation
- Soccer Field
- Community Playground
- Jogging Path
Map
Home Values in the Area
Average Home Value in this Area
Tax History
| Year | Tax Paid | Tax Assessment Tax Assessment Total Assessment is a certain percentage of the fair market value that is determined by local assessors to be the total taxable value of land and additions on the property. | Land | Improvement |
|---|---|---|---|---|
| 2024 | $7,286 | $594,000 | $191,400 | $402,600 |
| 2023 | $6,231 | $564,467 | $0 | $0 |
| 2022 | $5,619 | $534,933 | $0 | $0 |
| 2021 | $5,131 | $505,400 | $191,400 | $314,000 |
| 2020 | $5,131 | $497,900 | $0 | $0 |
| 2019 | $5,033 | $490,400 | $0 | $0 |
| 2018 | $5,569 | $482,900 | $191,400 | $291,500 |
| 2017 | $5,556 | $473,000 | $0 | $0 |
| 2016 | -- | $463,100 | $0 | $0 |
| 2015 | $4,952 | $453,200 | $0 | $0 |
| 2014 | $4,952 | $449,733 | $0 | $0 |
Property History
| Date | Event | Price | Change | Sq Ft Price |
|---|---|---|---|---|
| 03/27/2025 03/27/25 | For Sale | $850,000 | -- | $216 / Sq Ft |
Deed History
| Date | Type | Sale Price | Title Company |
|---|---|---|---|
| Quit Claim Deed | -- | Indecomm Global Services | |
| Quit Claim Deed | $399,000 | Indecomm Global Services | |
| Interfamily Deed Transfer | -- | None Available | |
| Deed | $272,700 | -- | |
| Deed | $88,500 | -- |
Mortgage History
| Date | Status | Loan Amount | Loan Type |
|---|---|---|---|
| Previous Owner | $339,000 | New Conventional | |
| Previous Owner | $100,000 | Future Advance Clause Open End Mortgage | |
| Previous Owner | $367,500 | Stand Alone Second | |
| Previous Owner | $380,000 | New Conventional |
Similar Homes in the area
Source: Bright MLS
MLS Number: MDMC2168602
APN: 12-03066154
- 23511 Puritan Place
- 9901 Founders Way
- 10144 Peanut Mill Dr
- 9732 Dixie Ridge Terrace
- 10603 Hunters Chase Ln
- 10602 Budsman Terrace
- 10412 Maynard Ct
- 24200 Log House Rd
- 24108 Preakness Dr
- 24041 Glade Valley Terrace
- 11000 Watkins Rd
- 24416 Cutsail Dr
- 24625 Lunsford Ct
- 11109 Watkins Rd
- 9643 Watkins Rd
- 24704 Nickelby Dr
- 23504 Rolling Fork Way
- 24320 Woodfield School Rd
- 9828 Moyer Rd
- 25021 Angela Ct
