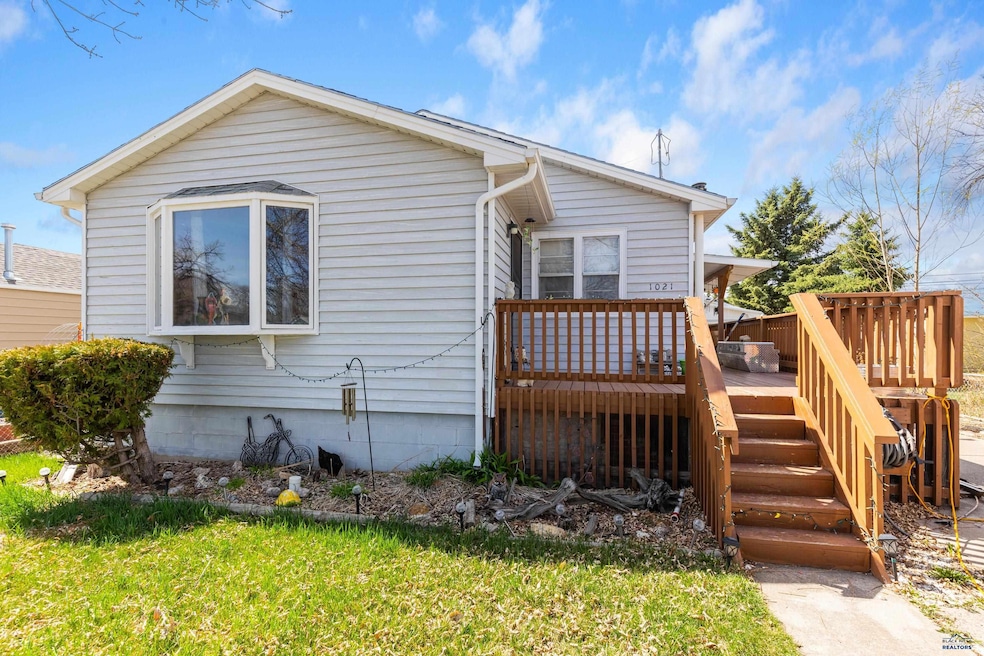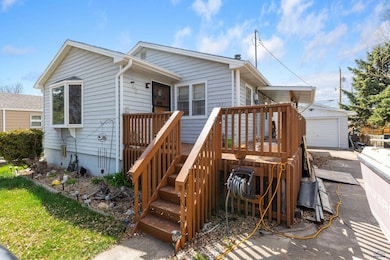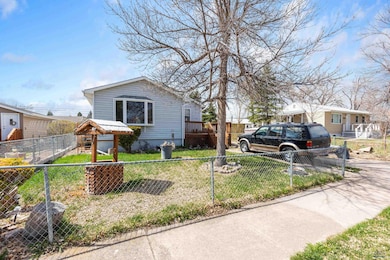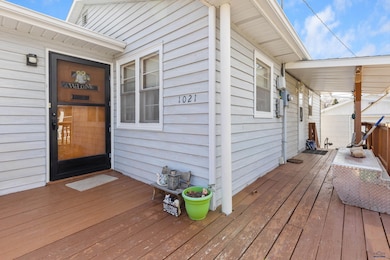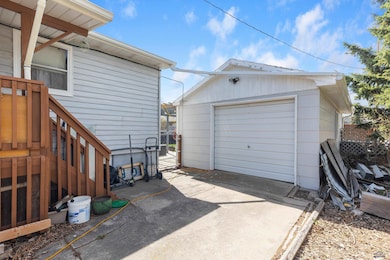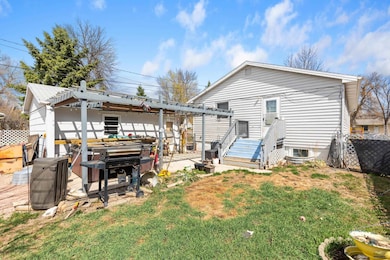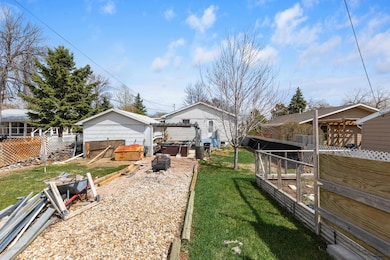
1021 Blaine Ave Rapid City, SD 57701
North Rapid City NeighborhoodEstimated payment $1,596/month
Highlights
- Hot Property
- Ranch Style House
- Neighborhood Views
- Deck
- Wood Flooring
- 3-minute walk to College Park
About This Home
Welcome Home! This affordable 3 Bed 2 Bath home is conveniently located to a nice neighborhood park, shopping, dining, entertainment, and health care facilities. You will love the access available to the front of the property and also the back of the property with paved alley access! The backyard is fenced and has a lot of potential for entertainment, parking, or gardening. Inside the home you will find 3 good sized bedrooms, 2 bathrooms, and 2 large living areas. This home has a lot of great potential and needs your personal touches to make it YOUR HOME! Homes in this price range are hard to find and usually go quickly, so do not wait to schedule your viewing of this wonderful home!
Home Details
Home Type
- Single Family
Est. Annual Taxes
- $2,469
Year Built
- Built in 1956
Lot Details
- 6,970 Sq Ft Lot
- Wood Fence
- Back Yard Fenced
- Chain Link Fence
Home Design
- Ranch Style House
- Poured Concrete
- Composition Roof
- Metal Siding
Interior Spaces
- 1,676 Sq Ft Home
- Ceiling Fan
- Gas Fireplace
- Window Treatments
- Neighborhood Views
- Fire and Smoke Detector
- Basement
Kitchen
- Electric Oven or Range
- Dishwasher
Flooring
- Wood
- Carpet
- Vinyl
Bedrooms and Bathrooms
- 3 Bedrooms
- 2 Full Bathrooms
- Bathtub with Shower
- Shower Only
Parking
- 1 Car Detached Garage
- Garage Door Opener
Outdoor Features
- Deck
Utilities
- Forced Air Heating and Cooling System
- Heating System Uses Gas
Community Details
- Millard Add Subdivision
Map
Home Values in the Area
Average Home Value in this Area
Tax History
| Year | Tax Paid | Tax Assessment Tax Assessment Total Assessment is a certain percentage of the fair market value that is determined by local assessors to be the total taxable value of land and additions on the property. | Land | Improvement |
|---|---|---|---|---|
| 2024 | $2,676 | $222,800 | $39,700 | $183,100 |
| 2023 | $2,655 | $232,300 | $30,500 | $201,800 |
| 2022 | $2,348 | $191,300 | $27,700 | $163,600 |
| 2021 | $2,088 | $152,500 | $24,400 | $128,100 |
| 2020 | $1,834 | $129,600 | $24,400 | $105,200 |
| 2019 | $1,672 | $123,200 | $24,400 | $98,800 |
| 2018 | $1,564 | $117,300 | $24,400 | $92,900 |
| 2017 | $1,661 | $112,400 | $24,400 | $88,000 |
| 2016 | $1,638 | $113,900 | $24,400 | $89,500 |
| 2015 | $1,638 | $109,600 | $22,400 | $87,200 |
| 2014 | $1,478 | $96,800 | $22,400 | $74,400 |
Property History
| Date | Event | Price | Change | Sq Ft Price |
|---|---|---|---|---|
| 04/18/2025 04/18/25 | For Sale | $249,000 | +78.0% | $149 / Sq Ft |
| 01/05/2018 01/05/18 | Sold | $139,900 | 0.0% | $83 / Sq Ft |
| 11/19/2017 11/19/17 | Pending | -- | -- | -- |
| 10/04/2017 10/04/17 | For Sale | $139,900 | -- | $83 / Sq Ft |
Deed History
| Date | Type | Sale Price | Title Company |
|---|---|---|---|
| Deed | $139,900 | -- |
Similar Homes in Rapid City, SD
Source: Black Hills Association of REALTORS®
MLS Number: 173361
APN: 0025785
- 1022 Blaine Ave
- 1127 Holcomb Ave
- 1217 Pearl Harbor St
- 830 Willsie Ave
- 0 Wood Ave
- 810 Blaine Ave Unit 812 Blaine
- 825 Holcomb Ave
- 802 Blaine Ave
- 235 Doolittle St
- 1014 Haines Ave
- 920 Haines Ave
- 812 Wood Ave
- 821 Wood Ave
- 1021 Haines Ave
- 125 Patton St
- 110 E Van Buren St
- 123 E Nowlin St Unit 125,127,129,131,133,
- 208 Patton St
- 901 Haines Ave
- 201 E Nowlin St Unit 203, 205, 207, 209,
