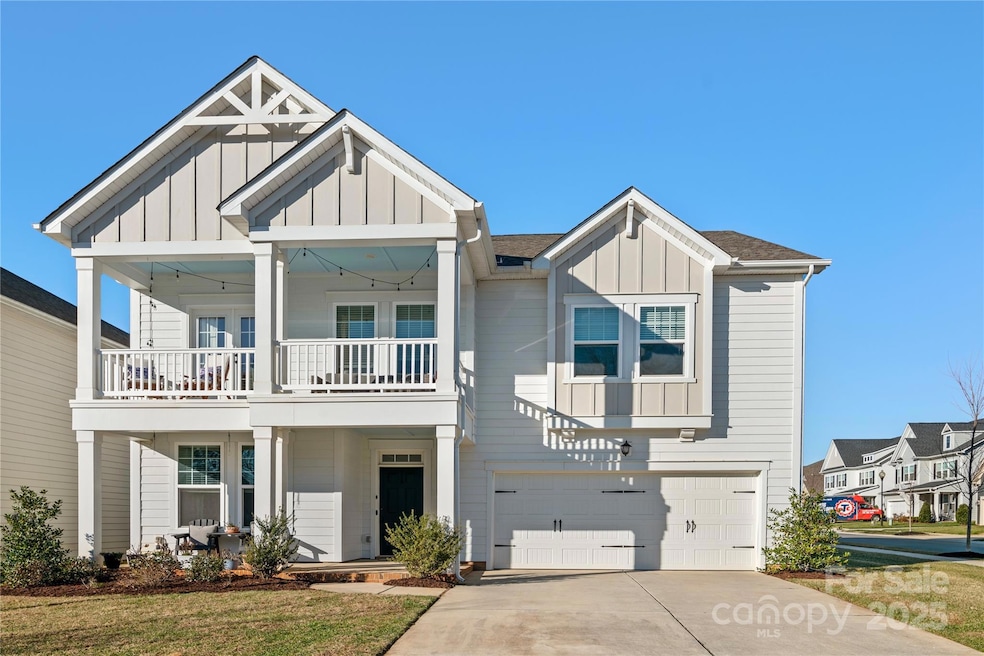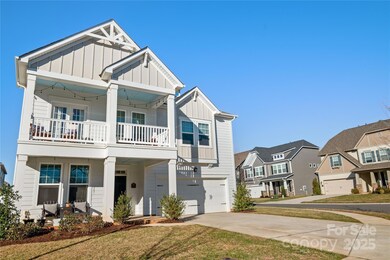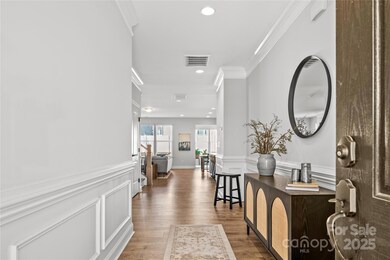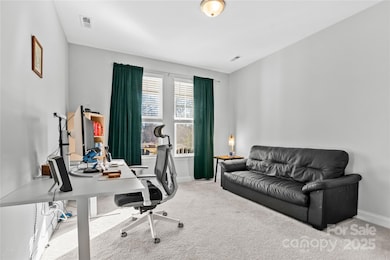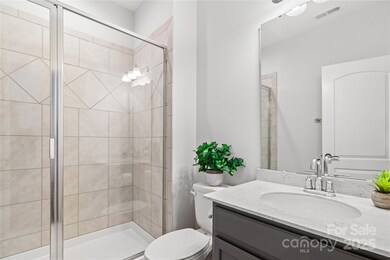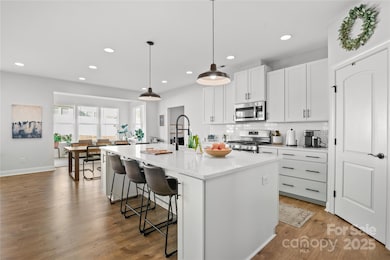
1021 Davona Dale Ln Indian Trail, NC 28079
Highlights
- Community Stables
- Stables
- Clubhouse
- Poplin Elementary School Rated A
- Fitness Center
- Transitional Architecture
About This Home
As of March 2025Welcome to your dream home in the heart of Indian Trail! This stunning 5-bed, 3-bath residence boasts an inviting open floor plan, perfect for entertaining & everyday living with a 3 car tandem garage. The spacious living room features abundant natural light and flows seamlessly into the modern kitchen, equipped with stainless steel appliances, granite countertops, and a generous island. There is a beautiful sunroom perfect for cozying up to enjoy a book. Retreat to the luxurious primary suite, complete with a walk-in closet & spa-like en-suite bathroom featuring dual vanities. Four additional bedrooms provide ample space for family or guests, with a versatile loft area. Step outside to your private backyard oasis, ideal for summer BBQ's or quiet evenings under the stars, or relax on the balcony off the front of the home. Located in a vibrant neighborhood with top-rated schools, parks & convenient access to shopping/dining, this home offers the perfect blend of comfort & convenience.
Last Agent to Sell the Property
EXP Realty LLC Ballantyne Brokerage Phone: 704-996-3933 License #269751

Home Details
Home Type
- Single Family
Est. Annual Taxes
- $3,133
Year Built
- Built in 2019
Lot Details
- Back Yard Fenced
- Property is zoned AP6
HOA Fees
- $80 Monthly HOA Fees
Parking
- 3 Car Attached Garage
- Tandem Parking
Home Design
- Transitional Architecture
- Brick Exterior Construction
- Slab Foundation
- Wood Siding
Interior Spaces
- 2-Story Property
- Ceiling Fan
- Entrance Foyer
- Family Room with Fireplace
- Pull Down Stairs to Attic
Kitchen
- Oven
- Gas Range
- Microwave
- Dishwasher
- Kitchen Island
- Disposal
Flooring
- Laminate
- Tile
Bedrooms and Bathrooms
- Walk-In Closet
- 3 Full Bathrooms
- Garden Bath
Schools
- Poplin Elementary School
- Porter Ridge Middle School
- Porter Ridge High School
Horse Facilities and Amenities
- Stables
- Riding Trail
Utilities
- Central Air
- Vented Exhaust Fan
- Heat Pump System
- Heating System Uses Natural Gas
- Cable TV Available
Additional Features
- Front Porch
- Pasture
Listing and Financial Details
- Assessor Parcel Number 07-022-053
Community Details
Overview
- Cams Management Association, Phone Number (704) 731-5560
- Bonterra Subdivision
- Mandatory home owners association
Amenities
- Clubhouse
Recreation
- Tennis Courts
- Community Playground
- Fitness Center
- Community Pool
- Community Stables
- Trails
Map
Home Values in the Area
Average Home Value in this Area
Property History
| Date | Event | Price | Change | Sq Ft Price |
|---|---|---|---|---|
| 03/05/2025 03/05/25 | Sold | $600,000 | 0.0% | $182 / Sq Ft |
| 01/13/2025 01/13/25 | For Sale | $600,000 | 0.0% | $182 / Sq Ft |
| 01/11/2025 01/11/25 | Off Market | $600,000 | -- | -- |
| 01/10/2025 01/10/25 | For Sale | $600,000 | -- | $182 / Sq Ft |
Tax History
| Year | Tax Paid | Tax Assessment Tax Assessment Total Assessment is a certain percentage of the fair market value that is determined by local assessors to be the total taxable value of land and additions on the property. | Land | Improvement |
|---|---|---|---|---|
| 2024 | $3,133 | $372,300 | $65,000 | $307,300 |
| 2023 | $3,106 | $372,300 | $65,000 | $307,300 |
| 2022 | $3,106 | $372,300 | $65,000 | $307,300 |
| 2021 | $3,106 | $372,300 | $65,000 | $307,300 |
| 2020 | $2,301 | $53,000 | $53,000 | $0 |
| 2019 | $8 | $53,000 | $53,000 | $0 |
Mortgage History
| Date | Status | Loan Amount | Loan Type |
|---|---|---|---|
| Open | $450,000 | New Conventional | |
| Closed | $450,000 | New Conventional | |
| Previous Owner | $273,258 | New Conventional |
Deed History
| Date | Type | Sale Price | Title Company |
|---|---|---|---|
| Warranty Deed | $600,000 | Morehead Title | |
| Warranty Deed | $600,000 | Morehead Title | |
| Special Warranty Deed | $367,500 | None Available |
Similar Homes in the area
Source: Canopy MLS (Canopy Realtor® Association)
MLS Number: 4211212
APN: 07-022-053
- 5121 Alysheba Dr
- 4108 Twenty Grand Dr
- 1016 Filly Dr
- 2002 Potomac Rd
- 1503 Laggan Ln Unit 58- Gaines TD
- 1516 Laggan Ln
- 1026 Slew O Gold Ln
- 7037 Ladys Secret Dr
- 1522 Ainslie Place Rd Unit 42 / Marshall
- 1503 Ainslie Place Rd
- 1020 Farm Branch Rd
- 1016 Farm Branch Rd
- 1012 Farm Branch Rd
- 1018 Cunningham Farm Dr
- 1103 Dryden Rd
- 1111 Fairbrae Ln
- 4675 Hopsack Dr Unit CAL0107
- 1002 Merganser Way
- 1009 Dawn Light Rd
- 3014 Cunningham Farm Dr
