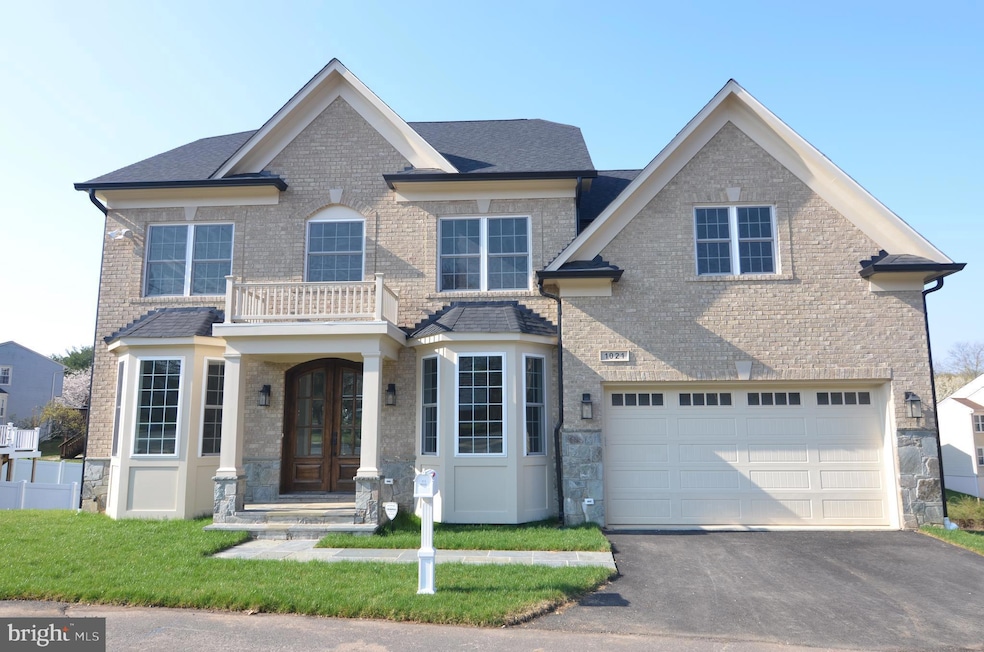
1021 E Randolph Rd Silver Spring, MD 20904
Estimated payment $7,769/month
Highlights
- New Construction
- Craftsman Architecture
- No HOA
- Springbrook High School Rated A-
- 1 Fireplace
- 2 Car Attached Garage
About This Home
Price improved!!! ONE OF OUR 7 NEW LUXURIOUS SINGLE HOUSES IN THE RANDOLPH ESTATE COMMUNITY HAS 6 BEDROOMS, 5 1/2 BATHROOMS, AND A SPACIOUS LOFT. IT'S CONVENIENTLY LOCATED RIGHT OFF NEW HAMPSHIRE AVE., LESS THAN 5 MINUTES TO R-200 AND R-29, ABOUT 10 MINUTES TO GEORGIA AVE AND GLENMONT METRO STATION. BEAUTIFUL STONE AND BRICK FRONT. INTERIOR 9' CEILINGS FOR ALL THREE LEVELS. NATURAL HARDWOOD FLOORING ON THE FIRST FLOOR AND THE HALLWAY ON THE SECOND FLOOR. NATURAL LIGHT-FILLED STUDY/OFFICE AT HOME ON THE MAIN LEVEL. GOURMET KITCHEN WITH GRANITE COUNTERTOPS, HIGH-QUALITY CABINETS, ISLAND, AND STAINLESS APPLIANCES. COFFERED CEILING FAMILY ROOM WITH A LUXURY FIREPLACE ADJACENT TO THE SPECIALLY DESIGNED SUNDECK. THE SPACIOUS PRIMARY BEDROOM FEATURES A TRAY CEILING AND A SITTING AREA. PRIMARY BATHROOM WITH TWO WALK-IN CLOSETS, ARTISTIC SOAKING TUB, SEPARATE SHOWER, PRIVATE TOILET, AND TWO SEPARATE VANITIES. THERE ARE OTHER 4 BEDROOMS AND TWO BATHROOMS ALSO ON THE SECOND FLOOR. IN ADDITION, ON THE UPPER LEVEL 2, A SPACIOUS FINISHED LOFT WITH A FULL BATH FOR ENTERTAINMENT, AS A PLAYROOM, OR FOR OTHER FAMILY ACTIVITIES. FINISHED BASEMENT WITH A BEDROOM, A FULL BATH, AN ENTERTAINING AREA, PLENTY OF WINDOWS WELCOME RAYS OF SUNSHINES, AND A DOOR TO THE BACKYARD WITH THE DECK. RECESSED LIGHTS ALL OVER. RESERVED ROOMS FOR INSTALLING A HOME ELEVATOR IN THE FUTURE! A MUST-SEE! CONTACT THE LISTING AGENT FOR ANY QUESTIONS.
Home Details
Home Type
- Single Family
Est. Annual Taxes
- $13,526
Year Built
- Built in 2023 | New Construction
Lot Details
- 0.28 Acre Lot
- Property is in excellent condition
- Property is zoned R90
Parking
- 2 Car Attached Garage
- Front Facing Garage
- Garage Door Opener
- Driveway
Home Design
- Craftsman Architecture
- Permanent Foundation
Interior Spaces
- Property has 4 Levels
- 1 Fireplace
Bedrooms and Bathrooms
Finished Basement
- Walk-Out Basement
- Natural lighting in basement
Utilities
- Forced Air Heating and Cooling System
- Natural Gas Water Heater
Community Details
- No Home Owners Association
Listing and Financial Details
- Tax Lot 5
- Assessor Parcel Number 160503752323
Map
Home Values in the Area
Average Home Value in this Area
Tax History
| Year | Tax Paid | Tax Assessment Tax Assessment Total Assessment is a certain percentage of the fair market value that is determined by local assessors to be the total taxable value of land and additions on the property. | Land | Improvement |
|---|---|---|---|---|
| 2024 | $13,526 | $1,134,067 | $0 | $0 |
| 2023 | $0 | $205,400 | $205,400 | $0 |
| 2022 | $2,267 | $205,400 | $205,400 | $0 |
| 2021 | $0 | $205,400 | $205,400 | $0 |
| 2020 | $0 | $205,400 | $205,400 | $0 |
| 2019 | $2,535 | $205,400 | $205,400 | $0 |
| 2018 | $2,269 | $205,400 | $205,400 | $0 |
| 2017 | $2,633 | $205,400 | $0 | $0 |
| 2016 | -- | $205,400 | $0 | $0 |
| 2015 | -- | $205,400 | $0 | $0 |
Property History
| Date | Event | Price | Change | Sq Ft Price |
|---|---|---|---|---|
| 04/09/2025 04/09/25 | Pending | -- | -- | -- |
| 03/31/2025 03/31/25 | For Sale | $1,190,000 | -- | $231 / Sq Ft |
Mortgage History
| Date | Status | Loan Amount | Loan Type |
|---|---|---|---|
| Closed | $10 | New Conventional |
Similar Homes in the area
Source: Bright MLS
MLS Number: MDMC2172798
APN: 05-03752323
- 13137 Broadmore Rd
- 1105 Gresham Rd
- 713 Anderson St
- 1319 Smith Village Rd
- 807 Copley Ln
- 1415 Smith Village Rd
- 13410 Tamarack Rd
- 12802 Broadmore Rd
- 1412 Crockett Ln
- 803 Johnson Ave
- 1325 Chilton Dr
- 13425 Tamarack Rd
- 13833 Castle Cliff Way
- 12805 Poplar St
- 13114 Kara Ln
- 708 Hollywood Ave
- 6 & 10 Vital Way
- 605 Rosemere Ave
- 700 Hollywood Ave
- 707 Hollywood Ave






