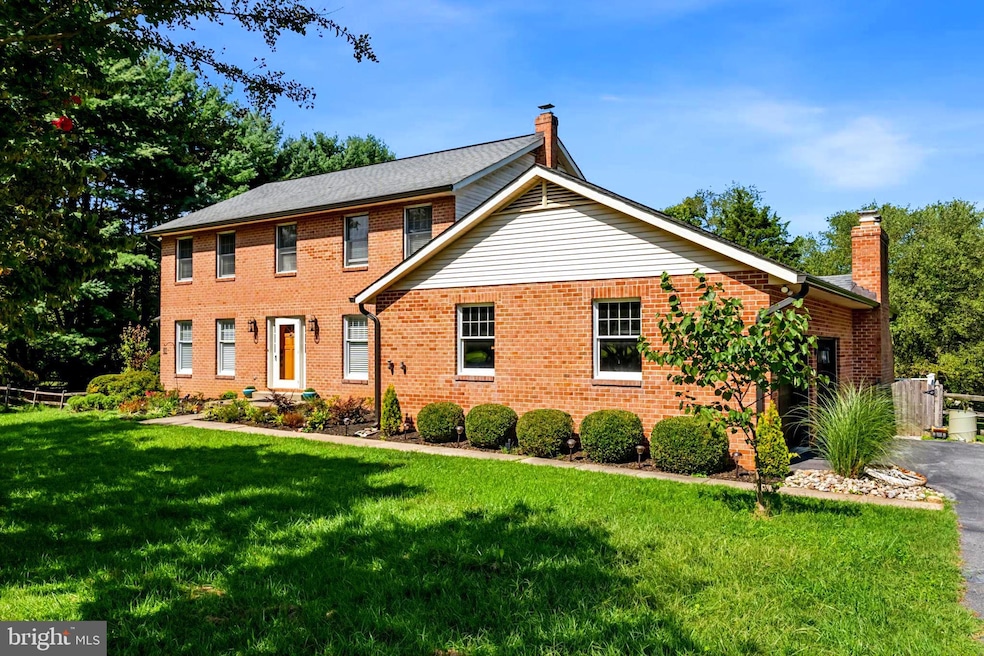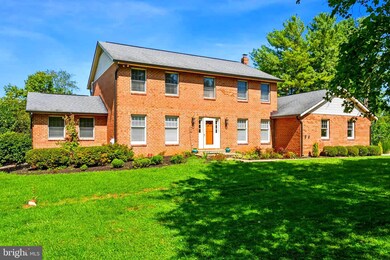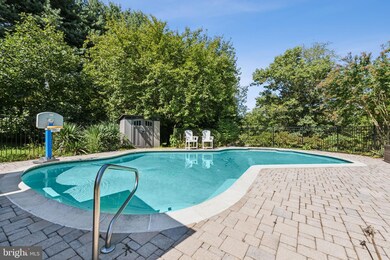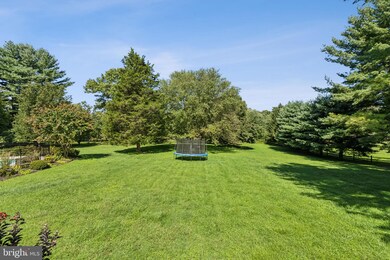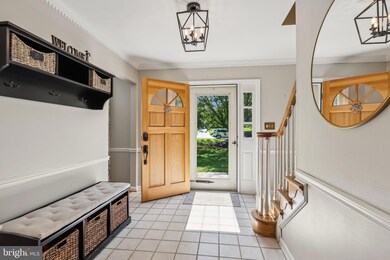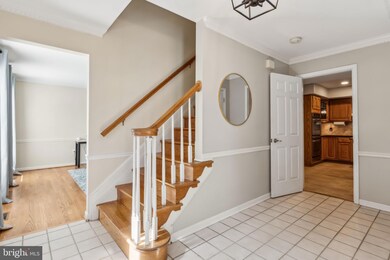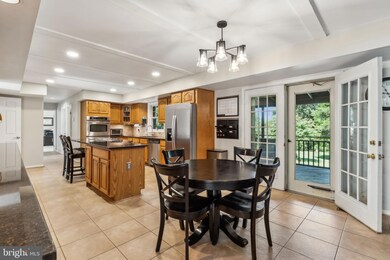
1021 Hawlings Rd Brookeville, MD 20833
Highlights
- Private Pool
- Eat-In Gourmet Kitchen
- Colonial Architecture
- Sherwood Elementary School Rated A
- Panoramic View
- Secluded Lot
About This Home
As of October 2024Welcome to this expansive, well-maintained custom home in Hawlings View on over 2 acres of land with a gunite pool and screened-in back porch, offering flexibility and modern upgrades. This property features 4 bedrooms with an updated primary bathroom, as well as an office on the main floor that can serve as a 5th bedroom or a productive workspace. The main level has an updated kitchen with an inviting great room plus two additional living/dining spaces, as well as a lovely laundry room and walk-in pantry. Additionally, there's a bonus room in the walkout basement, perfect for use as an extra bedroom or home gym along with a full bathroom, storage and entertaining space with access to the pool.
Recent upgrades enhance the property's appeal, including new garage doors, a fence around the pool, recessed lighting, new electric hot water heater, paint throughout the home and an electric vehicle charger in the garage (electrical for two car chargers!). A 50 year roof and zoned HVAC systems check off the final boxes that you are looking for. Enjoy the convenience of these modern touches in a home that offers both space and versatility.
This Brookeville gem is perfect for those seeking room to grow and personalize, with spaces that adapt to your lifestyle needs. This home is also located in the Sherwood HS district and nearby Brookeville Beer Farm, Waredaca Brewery, Elder Pine Brewing, and just a short drive to everything you need in Olney and Ashton. Don't miss the opportunity to make this your dream home!
All square footage is approximate.
Home Details
Home Type
- Single Family
Est. Annual Taxes
- $9,354
Year Built
- Built in 1987
Lot Details
- 2.01 Acre Lot
- Rural Setting
- Landscaped
- Secluded Lot
- Premium Lot
- Open Lot
- Partially Wooded Lot
- Backs to Trees or Woods
- Back Yard Fenced
- Property is zoned RC
Parking
- 2 Car Attached Garage
- Side Facing Garage
Property Views
- Panoramic
- Scenic Vista
- Woods
Home Design
- Colonial Architecture
- Brick Exterior Construction
- Block Foundation
- Architectural Shingle Roof
Interior Spaces
- Property has 3 Levels
- Traditional Floor Plan
- Chair Railings
- Crown Molding
- Beamed Ceilings
- Ceiling Fan
- 2 Fireplaces
- Entrance Foyer
- Family Room
- Living Room
- Formal Dining Room
- Den
- Recreation Room
- Screened Porch
- Storage Room
- Fire and Smoke Detector
- Basement
Kitchen
- Eat-In Gourmet Kitchen
- Double Oven
- Cooktop
- Microwave
- Ice Maker
- Dishwasher
Flooring
- Solid Hardwood
- Carpet
Bedrooms and Bathrooms
- 4 Bedrooms
Laundry
- Laundry Room
- Dryer
- Washer
Pool
- Private Pool
- Poolside Lot
Utilities
- Central Air
- Air Source Heat Pump
- Heating System Uses Oil
- Back Up Oil Heat Pump System
- Vented Exhaust Fan
- Well
- Electric Water Heater
- Septic Tank
Community Details
- No Home Owners Association
- Built by Custom-Built
- Your Forever Home!
Listing and Financial Details
- Tax Lot 3
- Assessor Parcel Number 160800702390
Map
Home Values in the Area
Average Home Value in this Area
Property History
| Date | Event | Price | Change | Sq Ft Price |
|---|---|---|---|---|
| 10/29/2024 10/29/24 | Sold | $975,000 | 0.0% | $246 / Sq Ft |
| 10/02/2024 10/02/24 | Pending | -- | -- | -- |
| 09/24/2024 09/24/24 | Price Changed | $975,000 | -4.9% | $246 / Sq Ft |
| 09/06/2024 09/06/24 | For Sale | $1,025,000 | +17.8% | $259 / Sq Ft |
| 11/01/2021 11/01/21 | Sold | $870,000 | +2.4% | $214 / Sq Ft |
| 08/30/2021 08/30/21 | Pending | -- | -- | -- |
| 08/25/2021 08/25/21 | For Sale | $849,900 | -- | $209 / Sq Ft |
Tax History
| Year | Tax Paid | Tax Assessment Tax Assessment Total Assessment is a certain percentage of the fair market value that is determined by local assessors to be the total taxable value of land and additions on the property. | Land | Improvement |
|---|---|---|---|---|
| 2024 | $9,354 | $744,767 | $0 | $0 |
| 2023 | $8,996 | $657,200 | $280,900 | $376,300 |
| 2022 | $7,040 | $636,667 | $0 | $0 |
| 2021 | $6,746 | $616,133 | $0 | $0 |
| 2020 | $6,484 | $595,600 | $280,900 | $314,700 |
| 2019 | $6,462 | $595,600 | $280,900 | $314,700 |
| 2018 | $6,465 | $595,600 | $280,900 | $314,700 |
| 2017 | $6,774 | $601,300 | $0 | $0 |
| 2016 | -- | $601,300 | $0 | $0 |
| 2015 | $6,931 | $601,300 | $0 | $0 |
| 2014 | $6,931 | $602,300 | $0 | $0 |
Mortgage History
| Date | Status | Loan Amount | Loan Type |
|---|---|---|---|
| Open | $877,500 | New Conventional | |
| Previous Owner | $826,500 | New Conventional | |
| Previous Owner | $100,000 | Credit Line Revolving |
Deed History
| Date | Type | Sale Price | Title Company |
|---|---|---|---|
| Special Warranty Deed | $975,000 | Fidelity National Title | |
| Deed | $870,000 | Legacyhouse Title |
Similar Homes in Brookeville, MD
Source: Bright MLS
MLS Number: MDMC2145660
APN: 08-00702390
- 21151 New Hampshire Ave
- 19900 New Hampshire Ave
- 21313 Ridgecroft Dr
- 21605 New Hampshire Ave
- 21603 New Hampshire Ave
- 20517 Riggs Hill Way
- 13951 Hallowell Ct
- 2711 Lubar Dr
- 19230 Chandlee Mill Rd
- 9 North St
- 13791 Lakeside Dr
- 309 Market St
- 14100 Twisting Ln
- 6865 Haviland Mill Rd
- 14340 Triadelphia Mill Rd
- 13809 Triadelphia Mill Rd
- 19009 Old Baltimore Rd
- 5345 Green Bridge Rd
- 14610 Triadelphia Mill Rd
- 2104 Carter Mill Way
