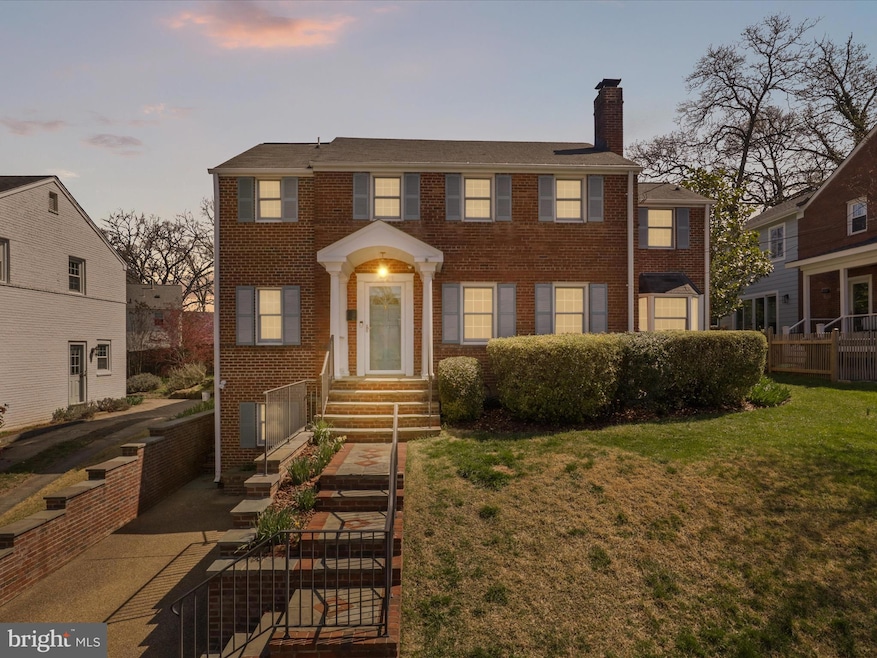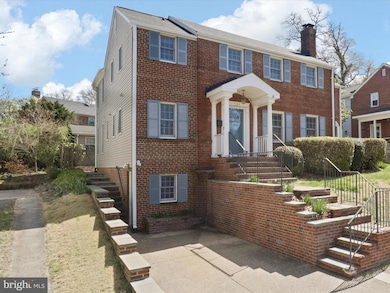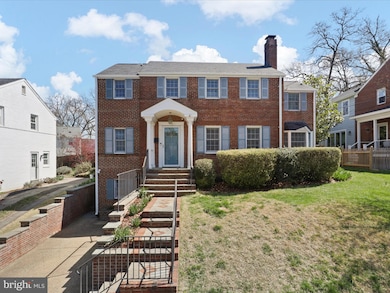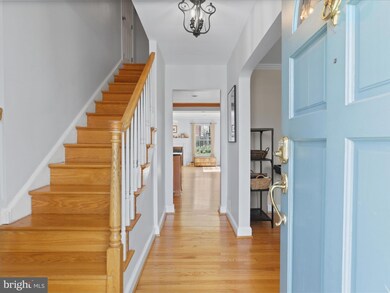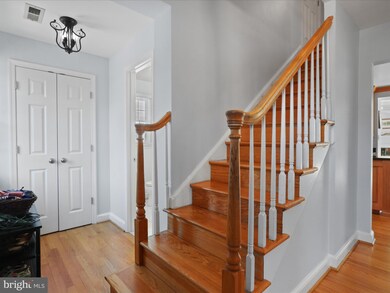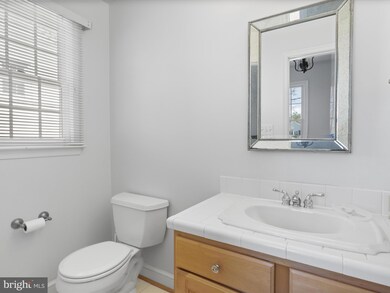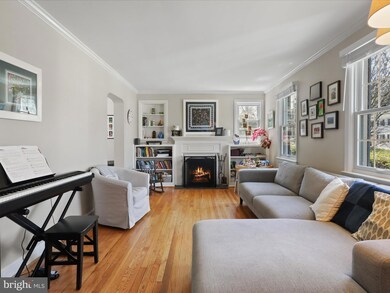
1021 N Liberty St Arlington, VA 22205
Dominion Hills NeighborhoodEstimated payment $10,070/month
Highlights
- Heated In Ground Pool
- Colonial Architecture
- 2 Fireplaces
- Ashlawn Elementary School Rated A
- Wood Flooring
- 3-minute walk to Dominion Hills Park
About This Home
Welcome to 1021 N Liberty St – A Beautiful Brick-Front Colonial in Dominion Hills!
Nestled on a charming street in Dominion Hills, this impressive brick-front colonial offers an expansive 3,500 square feet of thoughtfully designed living space.
This 5 bedroom 4.5 bathroom home features a highly versatile layout on three levels, with 4 bedrooms and 3 baths on the upper level, a half bath on the main level and on the lower level a one-bedroom, 1 bath in-law/nanny suite or apartment with a living room, full bath and kitchenette with 2 separate entrances, as well as separate mud/storage room and laundry room. The lower level can be utilized as part of the main home or is perfect for a private in-law or nanny suite, guest quarters, or an income-producing apartment.
On the main level you will enjoy the home's gourmet kitchen featuring custom hand-crafted cabinetry with inset panels, a center island, a six-burner Viking range, and a breakfast bar that opens to a cozy family or dining room with a wood-burning fireplace. Adjacent to the kitchen, you’ll find a formal dining room and an inviting living room with a second wood-burning fireplace, perfect for elegant entertaining or relaxed family gatherings. There is also a half bath on the main level as well as a bright and airy sunroom with windows on three sides and a sliding glass door that opens to the beautiful backyard offers the ideal space for a home office or tranquil space to just relax.
Upstairs, you’ll discover an inviting primary suite with vaulted ceilings and a spa-like garden bath featuring a separate soaking tub, glass-enclosed shower, and double vanity. Three additional bedrooms and two more full baths on this level provide plenty of space for family or guests.
Hardwood floors grace both the main and upper levels, adding warmth and sophistication throughout.
Updates include dual-zoned heating and cooling systems ensuring comfort and energy efficiency year-round (2015 and 2019), and a new washer (2025), dryer (2025) and dishwasher (2024), new heater on the swimming pool (2023).
Outside, your private, resort-style backyard awaits, complete with extensive hardscaping, lush landscaping, and a spectacular in-ground, 10 person jacuzzi pool for ultimate summer enjoyment. There is also a charming custom storage shed with electricity that offers endless possibilities, from a kid's playroom with toy storage, to a changing area for people using the jacuzzi, to a crafting or hobby room.
Home Details
Home Type
- Single Family
Est. Annual Taxes
- $12,675
Year Built
- Built in 1946
Lot Details
- 5,216 Sq Ft Lot
- Property is in very good condition
- Property is zoned R-6
Home Design
- Colonial Architecture
- Brick Exterior Construction
- Block Foundation
- Architectural Shingle Roof
Interior Spaces
- Property has 3 Levels
- 2 Fireplaces
- Wood Burning Fireplace
- Fireplace With Glass Doors
- Family Room
- Living Room
- Dining Room
- Sun or Florida Room
- Wood Flooring
Bedrooms and Bathrooms
- En-Suite Primary Bedroom
- In-Law or Guest Suite
Finished Basement
- Heated Basement
- Connecting Stairway
- Interior and Exterior Basement Entry
Parking
- 1 Parking Space
- 1 Driveway Space
- On-Street Parking
Pool
- Heated In Ground Pool
- Heated Spa
- Permits for Pool
Outdoor Features
- Shed
Utilities
- Forced Air Heating and Cooling System
- Natural Gas Water Heater
Community Details
- No Home Owners Association
- Dominion Hills Subdivision
Listing and Financial Details
- Tax Lot 77
- Assessor Parcel Number 12-026-020
Map
Home Values in the Area
Average Home Value in this Area
Tax History
| Year | Tax Paid | Tax Assessment Tax Assessment Total Assessment is a certain percentage of the fair market value that is determined by local assessors to be the total taxable value of land and additions on the property. | Land | Improvement |
|---|---|---|---|---|
| 2024 | $12,675 | $1,227,000 | $692,600 | $534,400 |
| 2023 | $12,522 | $1,215,700 | $692,600 | $523,100 |
| 2022 | $11,660 | $1,132,000 | $652,600 | $479,400 |
| 2021 | $11,052 | $1,073,000 | $606,300 | $466,700 |
| 2020 | $10,020 | $976,600 | $567,500 | $409,100 |
| 2019 | $9,754 | $950,700 | $543,200 | $407,500 |
| 2018 | $9,375 | $931,900 | $523,800 | $408,100 |
| 2017 | $9,071 | $901,700 | $489,900 | $411,800 |
| 2016 | $8,815 | $889,500 | $470,500 | $419,000 |
| 2015 | $7,812 | $784,300 | $460,800 | $323,500 |
| 2014 | $7,431 | $746,100 | $436,500 | $309,600 |
Property History
| Date | Event | Price | Change | Sq Ft Price |
|---|---|---|---|---|
| 04/03/2025 04/03/25 | For Sale | $1,615,000 | +37.2% | $456 / Sq Ft |
| 07/20/2020 07/20/20 | Sold | $1,177,011 | -1.8% | $336 / Sq Ft |
| 05/15/2020 05/15/20 | For Sale | $1,199,000 | +33.2% | $342 / Sq Ft |
| 10/01/2015 10/01/15 | Sold | $899,900 | 0.0% | $257 / Sq Ft |
| 08/17/2015 08/17/15 | Pending | -- | -- | -- |
| 08/05/2015 08/05/15 | Price Changed | $899,900 | -9.6% | $257 / Sq Ft |
| 06/23/2015 06/23/15 | Price Changed | $995,000 | -5.2% | $284 / Sq Ft |
| 06/05/2015 06/05/15 | For Sale | $1,050,000 | -- | $300 / Sq Ft |
Deed History
| Date | Type | Sale Price | Title Company |
|---|---|---|---|
| Deed | $1,177,011 | Commonwealth Land Title | |
| Warranty Deed | $899,900 | Stewart Title |
Mortgage History
| Date | Status | Loan Amount | Loan Type |
|---|---|---|---|
| Open | $877,011 | New Conventional | |
| Previous Owner | $719,200 | Purchase Money Mortgage | |
| Previous Owner | $250,000 | Credit Line Revolving |
Similar Homes in Arlington, VA
Source: Bright MLS
MLS Number: VAAR2055210
APN: 12-026-020
- 1021 N Liberty St
- 938 N Liberty St
- 949 Patrick Henry Dr
- 1000 Patrick Henry Dr
- 920 Patrick Henry Dr
- 869 Patrick Henry Dr
- 910 N Montana St
- 848 N Manchester St
- 884 N Manchester St
- 841 N Manchester St
- 1200 N Kennebec St
- 5915 5th Rd N
- 1453 N Lancaster St
- 5863 15th Rd N
- 714 N Kensington St
- 862 N Ohio St
- 865 N Jefferson St
- 5921 16th St N
- 5630 8th St N
- 621 N Kensington St
