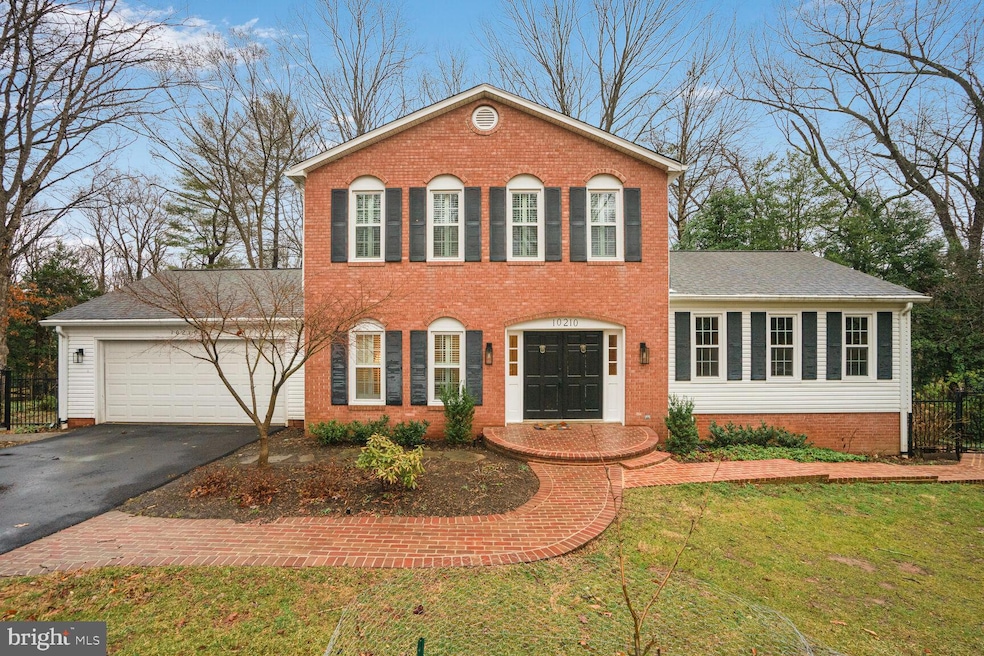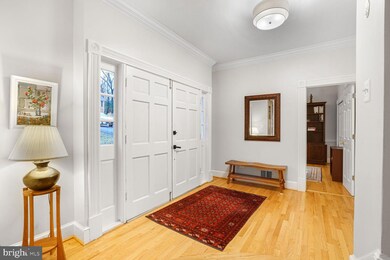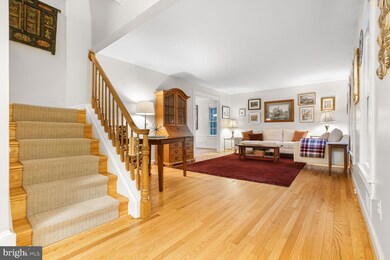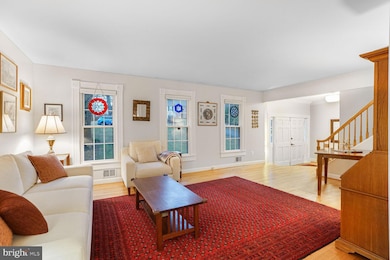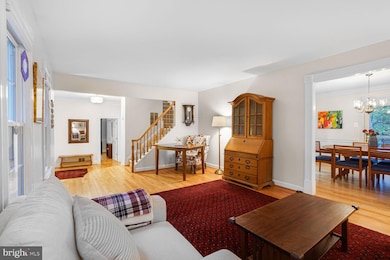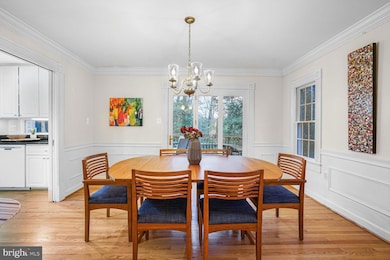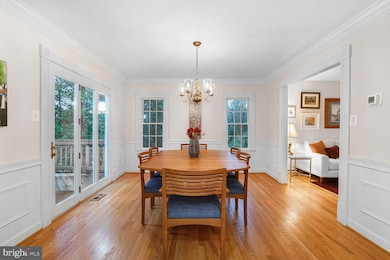
10210 Tamarack Dr Vienna, VA 22182
Wolf Trap NeighborhoodHighlights
- Colonial Architecture
- 2 Fireplaces
- Oversized Parking
- Oakton Elementary School Rated A
- 2 Car Direct Access Garage
- 90% Forced Air Heating and Cooling System
About This Home
As of April 2025Welcome to this stunning 3,600 sq ft 6-bedroom, 4.5-bath home, situated on over .5 acre lot with a serene semi-private drive in the highly sought-after Tamarack community — a charming, peaceful neighborhood known for its beautiful trails and abundant trees.This residence offers a versatile layout, featuring a first-floor bedroom that can also serve as an ideal study next to a full bath. The large family room has a wood-burning fireplace. The kitchen has been thoughtfully reconfigured to include a sunny breakfast nook, creating a bright and inviting space to start your day. Upstairs, you’ll find a large master suite with updated bath with walk-in shower. A second full bath and three additional spacious and well-appointed bedrooms complete the upstairs layout. Recent upgrades include a newly-constructed spacious in-law suite, powder room and laundry room on the lower level. All the bathrooms were extensively renovated in 2023.Step outside and discover expansive front and back yards, perfect for entertaining or relaxing in nature. The spacious deck, accessible from the family room, dining room, and kitchen, offers the perfect setting for outdoor gatherings. Additional outdoor features include a sprinkler system, a newly repaved driveway, and a private drive that has also been repaved for added curb appeal.One of the home's standout features is the impressive walkout basement, with soaring 10-foot ceilings that enhance the sense of space. This enormous room features beautiful ceramic tile floors and a wood-burning fireplace.With its blend of comfort, functionality, and abundant space, this property is perfect for families or anyone seeking a flexible living environment. Don’t miss the opportunity to make this beautiful home your own!
Home Details
Home Type
- Single Family
Est. Annual Taxes
- $11,939
Year Built
- Built in 1972
Lot Details
- 0.55 Acre Lot
- Sprinkler System
- Property is zoned 111
HOA Fees
- $13 Monthly HOA Fees
Parking
- 2 Car Direct Access Garage
- 4 Driveway Spaces
- Oversized Parking
- Front Facing Garage
- Garage Door Opener
Home Design
- Colonial Architecture
- Brick Exterior Construction
Interior Spaces
- 3,660 Sq Ft Home
- Property has 3 Levels
- Ceiling Fan
- 2 Fireplaces
- Washer and Dryer Hookup
Bedrooms and Bathrooms
Finished Basement
- Heated Basement
- Walk-Out Basement
- Basement Fills Entire Space Under The House
- Interior and Exterior Basement Entry
- Laundry in Basement
- Basement Windows
Schools
- Oakton Elementary School
- Thoreau Middle School
- Madison High School
Utilities
- 90% Forced Air Heating and Cooling System
- Heating unit installed on the ceiling
- Heat Pump System
- Natural Gas Water Heater
Community Details
- Tamarack HOA
- Tamarack Subdivision
Listing and Financial Details
- Tax Lot 29
- Assessor Parcel Number 0272 03 0029
Map
Home Values in the Area
Average Home Value in this Area
Property History
| Date | Event | Price | Change | Sq Ft Price |
|---|---|---|---|---|
| 04/23/2025 04/23/25 | Sold | $1,360,000 | -1.3% | $372 / Sq Ft |
| 03/19/2025 03/19/25 | Pending | -- | -- | -- |
| 03/06/2025 03/06/25 | For Sale | $1,378,000 | +41.3% | $377 / Sq Ft |
| 09/30/2022 09/30/22 | Sold | $975,000 | 0.0% | $268 / Sq Ft |
| 09/12/2022 09/12/22 | Pending | -- | -- | -- |
| 08/12/2022 08/12/22 | For Sale | $975,000 | 0.0% | $268 / Sq Ft |
| 08/06/2022 08/06/22 | Off Market | $975,000 | -- | -- |
| 07/27/2022 07/27/22 | For Sale | $975,000 | 0.0% | $268 / Sq Ft |
| 07/25/2022 07/25/22 | Off Market | $975,000 | -- | -- |
| 06/16/2022 06/16/22 | For Sale | $975,000 | -- | $268 / Sq Ft |
Tax History
| Year | Tax Paid | Tax Assessment Tax Assessment Total Assessment is a certain percentage of the fair market value that is determined by local assessors to be the total taxable value of land and additions on the property. | Land | Improvement |
|---|---|---|---|---|
| 2024 | $10,903 | $941,120 | $457,000 | $484,120 |
| 2023 | $10,483 | $928,950 | $457,000 | $471,950 |
| 2022 | $9,345 | $817,230 | $397,000 | $420,230 |
| 2021 | $9,312 | $793,540 | $382,000 | $411,540 |
| 2020 | $9,040 | $763,860 | $367,000 | $396,860 |
| 2019 | $8,968 | $757,770 | $367,000 | $390,770 |
| 2018 | $8,269 | $719,020 | $332,000 | $387,020 |
| 2017 | $8,226 | $709,330 | $332,000 | $377,330 |
| 2016 | $8,218 | $709,330 | $332,000 | $377,330 |
| 2015 | $7,916 | $709,330 | $332,000 | $377,330 |
| 2014 | $7,705 | $691,930 | $322,000 | $369,930 |
Mortgage History
| Date | Status | Loan Amount | Loan Type |
|---|---|---|---|
| Open | $682,500 | New Conventional | |
| Previous Owner | $325,000 | Credit Line Revolving | |
| Previous Owner | $161,000 | Stand Alone Refi Refinance Of Original Loan | |
| Previous Owner | $200,000 | Credit Line Revolving | |
| Previous Owner | $173,000 | New Conventional |
Deed History
| Date | Type | Sale Price | Title Company |
|---|---|---|---|
| Warranty Deed | $975,000 | Universal Title |
Similar Homes in Vienna, VA
Source: Bright MLS
MLS Number: VAFX2225920
APN: 0272-03-0029
- 1829 Horseback Trail
- 10409 Hunter Station Rd
- 1702 Hunts End Ct
- 1703 Hunts End Ct
- 9824 Fosbak Dr
- 1806 Abbey Glen Ct
- 1838 Clovermeadow Dr
- 10226 Cedar Pond Dr
- 1810 Abbey Glen Ct
- 10704 Cross School Rd
- 2007 Spring Branch Dr
- 1532 Night Shade Ct
- 1514 Night Shade Ct
- 1802 Cranberry Ln
- 10100 Winding Brook Ln
- 10814 Oldfield Dr
- 1615 Crowell Rd
- 1834 Elgin Dr
- 10236 Lawyers Rd
- 9601 Brookmeadow Ct
