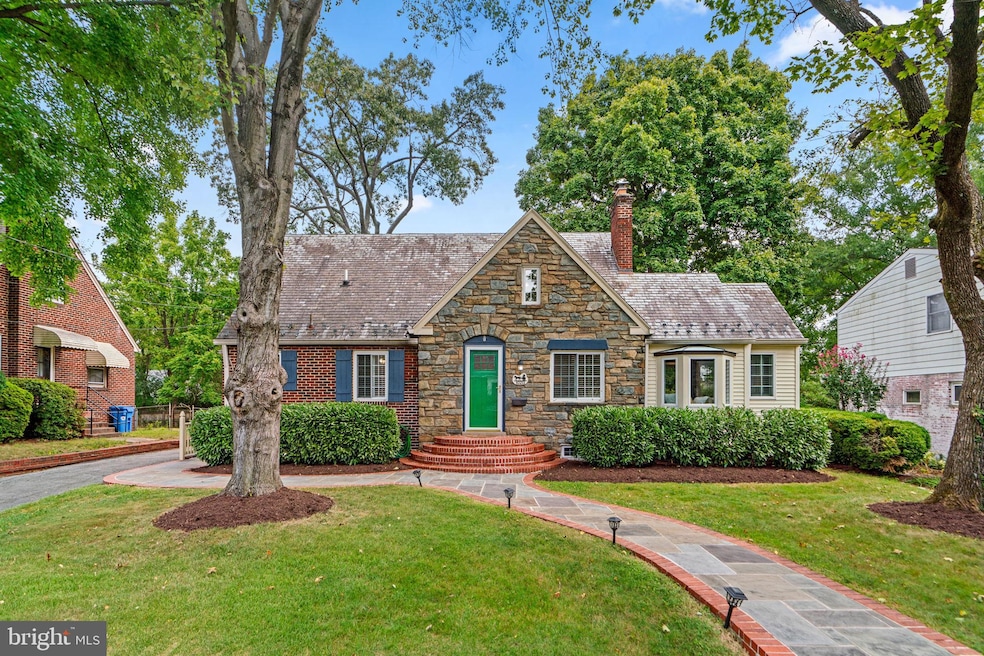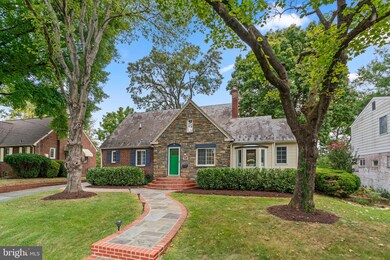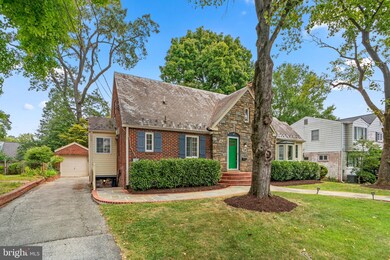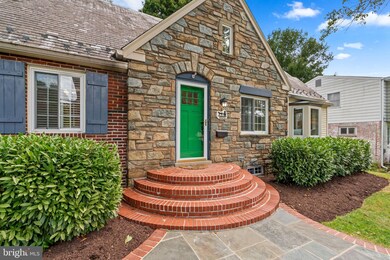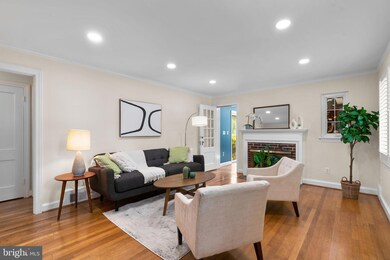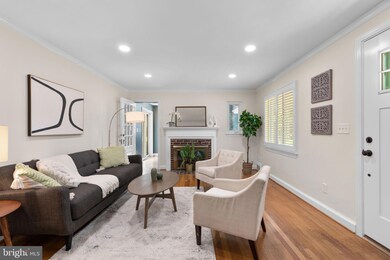
10213 Ridgemoor Dr Silver Spring, MD 20901
Woodmoor NeighborhoodHighlights
- Cape Cod Architecture
- Traditional Floor Plan
- Wood Flooring
- Montgomery Knolls Elementary School Rated A
- Cathedral Ceiling
- Terrace
About This Home
As of October 2024This charming Woodmoor Cape with stone front and slate roof has been lovingly maintained and thoughtfully updated throughout. Curb appeal abounds with brick and flagstone walkways and mature trees. Inside, the cozy living room has been updated with a gas fireplace and recessed lighting. There’s an open concept dining and kitchen space with recessed lighting, stainless steel appliances and granite countertops. A mudroom off the kitchen has flagstone floors and a vaulted ceiling, providing easy access to the driveway and the yard - and making unloading groceries and indoor-outdoor entertaining a breeze. On the other side of the living room is an office addition with built-in shelving and desk, a raised ceiling, recessed lighting, a comfy bay window seat and a sliding door to the backyard. Two ample bedrooms and a full bath complete the main level. Upstairs is an expansive primary suite with custom walk-in closet, built-in dressers, plenty of additional storage and a full bath. The finished lower level has a large family room with built-ins, a door to the side yard with keypad access, a large half bath, washer and dryer, a bonus room and plenty of storage. Out back, the large level yard is fully fenced and features a big flagstone patio and a detached garage. Driveway for off street parking.
Here’s What You’ll Love About This House
New HVAC (2022)
New water heater (2021)
New dishwasher (2024)
New fence (2024)
Basement walkout redone (2021)
Trees trimmed and inspected (2023)
Here’s What’s Nearby
0.4 mi to Woodmoor Shopping Center
0.5 mi to Pinecrest Park
0.6 mi to Northwest Branch Trail
0.8 mi to Trader Joe's
2.3 mi to Forest Glen metro
2.4 mi to Downtown Silver Spring
Home Details
Home Type
- Single Family
Est. Annual Taxes
- $8,342
Year Built
- Built in 1939
Lot Details
- 9,294 Sq Ft Lot
- Property is in very good condition
- Property is zoned R60
Parking
- 1 Car Detached Garage
- Front Facing Garage
- Driveway
- On-Street Parking
- Off-Street Parking
Home Design
- Cape Cod Architecture
- Brick Exterior Construction
- Block Foundation
- Slate Roof
- Stone Siding
Interior Spaces
- Property has 3 Levels
- Traditional Floor Plan
- Built-In Features
- Cathedral Ceiling
- Recessed Lighting
- Fireplace With Glass Doors
- Fireplace Mantel
- Replacement Windows
- Insulated Windows
- Bay Window
- Family Room
- Living Room
- Dining Room
- Den
Kitchen
- Eat-In Kitchen
- Gas Oven or Range
- Microwave
- Dishwasher
- Stainless Steel Appliances
- Disposal
Flooring
- Wood
- Carpet
Bedrooms and Bathrooms
- Walk-In Closet
Laundry
- Gas Dryer
- Washer
Finished Basement
- Heated Basement
- Basement Fills Entire Space Under The House
Eco-Friendly Details
- Energy-Efficient Windows
Outdoor Features
- Patio
- Terrace
Schools
- Pine Crest Elementary School
- Eastern Middle School
- Montgomery Blair High School
Utilities
- Forced Air Heating and Cooling System
- Natural Gas Water Heater
Community Details
- No Home Owners Association
- Woodmoor Subdivision
Listing and Financial Details
- Tax Lot 5
- Assessor Parcel Number 161301084994
Map
Home Values in the Area
Average Home Value in this Area
Property History
| Date | Event | Price | Change | Sq Ft Price |
|---|---|---|---|---|
| 10/30/2024 10/30/24 | Sold | $755,000 | -2.6% | $323 / Sq Ft |
| 09/18/2024 09/18/24 | For Sale | $775,000 | +31.6% | $332 / Sq Ft |
| 12/20/2019 12/20/19 | Sold | $589,000 | 0.0% | $252 / Sq Ft |
| 11/17/2019 11/17/19 | Pending | -- | -- | -- |
| 11/11/2019 11/11/19 | Price Changed | $589,000 | -1.7% | $252 / Sq Ft |
| 10/27/2019 10/27/19 | For Sale | $599,000 | +0.7% | $257 / Sq Ft |
| 12/15/2015 12/15/15 | Sold | $595,000 | 0.0% | $368 / Sq Ft |
| 10/21/2015 10/21/15 | Pending | -- | -- | -- |
| 10/15/2015 10/15/15 | For Sale | $595,000 | -- | $368 / Sq Ft |
Tax History
| Year | Tax Paid | Tax Assessment Tax Assessment Total Assessment is a certain percentage of the fair market value that is determined by local assessors to be the total taxable value of land and additions on the property. | Land | Improvement |
|---|---|---|---|---|
| 2024 | $8,342 | $661,133 | $0 | $0 |
| 2023 | $8,528 | $619,067 | $0 | $0 |
| 2022 | $6,329 | $577,000 | $271,400 | $305,600 |
| 2021 | $6,261 | $577,000 | $271,400 | $305,600 |
| 2020 | $6,227 | $577,000 | $271,400 | $305,600 |
| 2019 | $6,222 | $579,800 | $271,400 | $308,400 |
| 2018 | $5,726 | $536,667 | $0 | $0 |
| 2017 | $4,957 | $493,533 | $0 | $0 |
| 2016 | -- | $450,400 | $0 | $0 |
| 2015 | $4,353 | $448,333 | $0 | $0 |
| 2014 | $4,353 | $446,267 | $0 | $0 |
Mortgage History
| Date | Status | Loan Amount | Loan Type |
|---|---|---|---|
| Open | $539,464 | New Conventional | |
| Closed | $559,550 | New Conventional | |
| Previous Owner | $535,500 | New Conventional | |
| Previous Owner | $231,959 | New Conventional |
Deed History
| Date | Type | Sale Price | Title Company |
|---|---|---|---|
| Deed | $589,000 | Bethesda T&E Llc | |
| Deed | $595,000 | Rgs Title Of Bethesda | |
| Deed | $193,000 | -- |
Similar Homes in Silver Spring, MD
Source: Bright MLS
MLS Number: MDMC2147952
APN: 13-01084994
- 10210 Pierce Dr
- 209 Saint Lawrence Dr
- 123 Eastmoor Dr
- 221 Williamsburg Dr
- 10406 Brookmoor Dr
- 322 Penwood Rd
- 415 Hillmoor Dr
- 314 Williamsburg Dr
- 123 Northwood Ave
- 306 Marvin Rd
- 9817 Cherry Tree Ln
- 9906 Rogart Rd
- 9707 Fairway Ave
- 10108 Kinross Ave
- 10700 Cavalier Dr
- 9602 Garwood St
- 10816 Lombardy Rd
- 9901 Markham St
- 10004 Kinross Ave
- 9704 Hastings Dr
