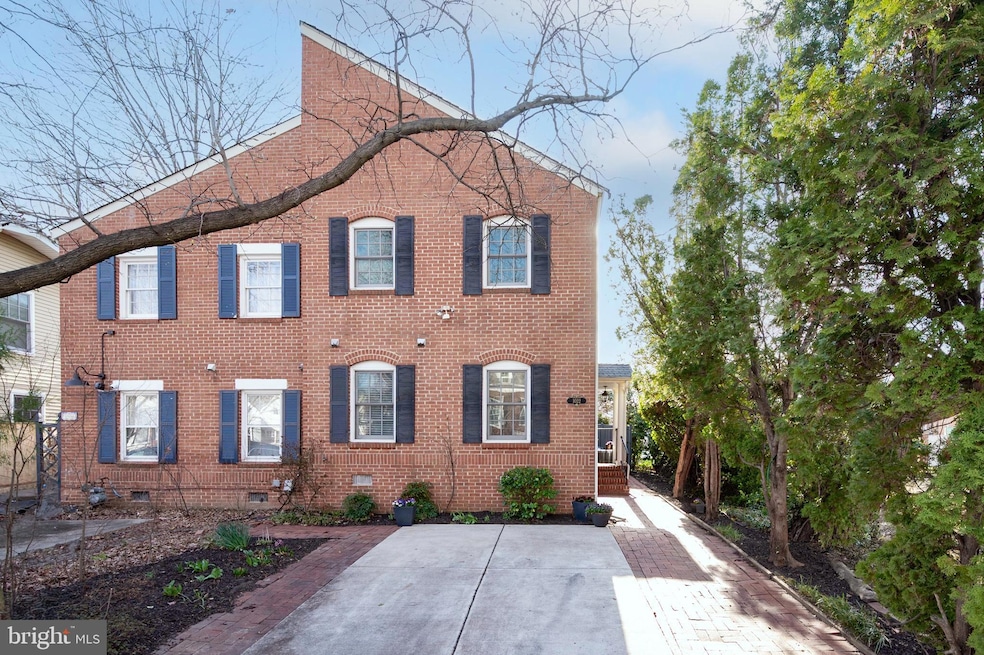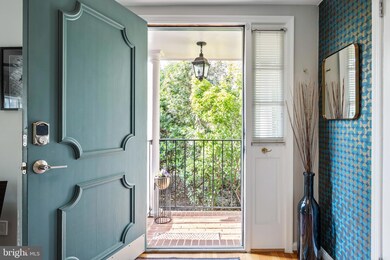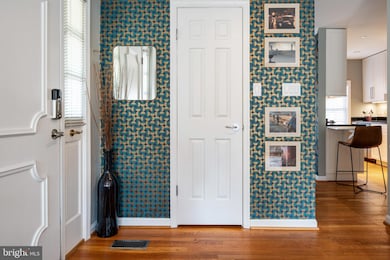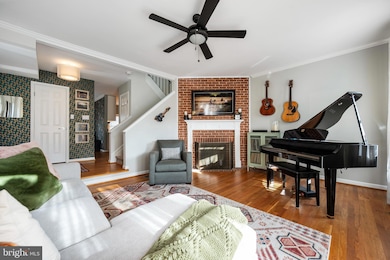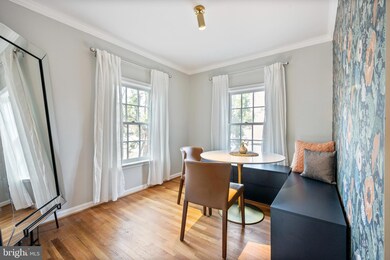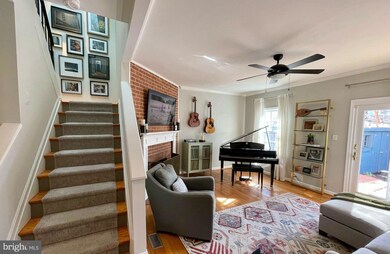
1022 Powhatan St Alexandria, VA 22314
Potomac Yard NeighborhoodHighlights
- Gourmet Kitchen
- Colonial Architecture
- Private Lot
- City View
- Property borders a national or state park
- 5-minute walk to North Alfred Street Playground
About This Home
As of April 2025Timeless Elegance in Historic Old Town Alexandria –
Step into refined sophistication at 1022 Powhatan, where classic charm meets modern luxury in the heart of Historic Old Town Alexandria.
This stunning all-brick, end unit townhome offers 3 spacious bedrooms, 2.5 beautifully updated baths, and an array of designer upgrades that elevate every space.
Indulge in the spa-inspired primary suite, featuring a brand-new wet room with a soaking tub, heated tile floors, and exquisite finishes. A custom-built, floor-to-ceiling vanity and shoe storage add both style and function to your personal retreat. The two, brand new, second-floor bathrooms have been masterfully redesigned with premium materials for an elevated living experience.
The main level is an entertainer’s dream, offering a sun-drenched living room with a wood-burning fireplace, a formal dining room, and a gourmet chef’s kitchen perfect for cooking your favorite meals. A convenient powder room and utility room complete the inviting space.
Step outside to your private brick patio, perfect for summer gatherings, complete with a custom-built storage shed. And with your own private driveway, parking will never be a concern.
Unmatched convenience awaits—just half a mile to Braddock Metro and effortless access to DC via the scenic GW Parkway. Enjoy a vibrant lifestyle with walkable access to St. Elmo’s Coffee & Pub, Sister’s Thai, West Elm, River’s Edge Yoga, Old Town North Farmer’s Market, Founder's Park, the Potomac River, and all the acclaimed museums, shops, cafés, and Michelin-starred restaurants that make Old Town Alexandria a world-class destination.
This is more than a home—it’s a lifestyle. Schedule your private tour today! ***Offer Deadline is Tuesday, March 25th, 5:00pm. ***
Townhouse Details
Home Type
- Townhome
Est. Annual Taxes
- $8,551
Year Built
- Built in 1979
Lot Details
- 1,942 Sq Ft Lot
- Property borders a national or state park
- Landscaped
- Extensive Hardscape
- Corner Lot
- Backs to Trees or Woods
- Back Yard Fenced and Front Yard
Parking
- 2 Parking Spaces
Home Design
- Colonial Architecture
- Brick Exterior Construction
- Permanent Foundation
Interior Spaces
- 1,406 Sq Ft Home
- Property has 2 Levels
- Traditional Floor Plan
- Crown Molding
- Ceiling Fan
- Skylights
- Recessed Lighting
- Wood Burning Fireplace
- Fireplace Mantel
- Window Treatments
- Sliding Doors
- Entrance Foyer
- Family Room Off Kitchen
- Living Room
- Formal Dining Room
- Utility Room
- Wood Flooring
- City Views
- Attic
Kitchen
- Gourmet Kitchen
- Electric Oven or Range
- Microwave
- Dishwasher
- Upgraded Countertops
- Disposal
Bedrooms and Bathrooms
- 3 Bedrooms
- En-Suite Primary Bedroom
- Soaking Tub
- Bathtub with Shower
- Walk-in Shower
Laundry
- Laundry on main level
- Front Loading Dryer
- Front Loading Washer
Outdoor Features
- Patio
- Exterior Lighting
- Shed
- Rain Gutters
Schools
- George Washington Middle School
- Alexandria City High School
Utilities
- Central Air
- Heat Pump System
- Electric Water Heater
Listing and Financial Details
- Tax Lot 501
- Assessor Parcel Number 50208000
Community Details
Overview
- No Home Owners Association
- Westover Subdivision
Pet Policy
- Pets Allowed
Map
Home Values in the Area
Average Home Value in this Area
Property History
| Date | Event | Price | Change | Sq Ft Price |
|---|---|---|---|---|
| 04/08/2025 04/08/25 | Sold | $910,100 | +4.0% | $647 / Sq Ft |
| 03/21/2025 03/21/25 | For Sale | $875,000 | +34.6% | $622 / Sq Ft |
| 12/18/2018 12/18/18 | Sold | $650,000 | -1.5% | $462 / Sq Ft |
| 11/27/2018 11/27/18 | Pending | -- | -- | -- |
| 11/23/2018 11/23/18 | For Sale | $660,000 | +1.5% | $469 / Sq Ft |
| 11/14/2018 11/14/18 | Off Market | $650,000 | -- | -- |
| 10/06/2018 10/06/18 | For Sale | $660,000 | -- | $469 / Sq Ft |
Tax History
| Year | Tax Paid | Tax Assessment Tax Assessment Total Assessment is a certain percentage of the fair market value that is determined by local assessors to be the total taxable value of land and additions on the property. | Land | Improvement |
|---|---|---|---|---|
| 2024 | $9,185 | $753,462 | $391,141 | $362,321 |
| 2023 | $8,363 | $753,462 | $391,141 | $362,321 |
| 2022 | $8,015 | $722,082 | $372,515 | $349,567 |
| 2021 | $7,852 | $707,344 | $365,211 | $342,133 |
| 2020 | $7,694 | $677,787 | $347,820 | $329,967 |
| 2019 | $6,790 | $600,856 | $280,500 | $320,356 |
| 2018 | $6,576 | $581,944 | $272,800 | $309,144 |
| 2017 | $6,807 | $602,361 | $278,300 | $324,061 |
| 2016 | $6,463 | $602,361 | $278,300 | $324,061 |
| 2015 | $5,936 | $569,124 | $278,300 | $290,824 |
| 2014 | $5,278 | $506,054 | $242,000 | $264,054 |
Mortgage History
| Date | Status | Loan Amount | Loan Type |
|---|---|---|---|
| Open | $773,585 | New Conventional | |
| Previous Owner | $41,000 | Credit Line Revolving | |
| Previous Owner | $571,000 | New Conventional | |
| Previous Owner | $552,500 | New Conventional | |
| Previous Owner | $155,600 | No Value Available |
Deed History
| Date | Type | Sale Price | Title Company |
|---|---|---|---|
| Deed | $910,100 | Commonwealth Land Title | |
| Warranty Deed | $650,000 | Attorney | |
| Deed | $172,900 | -- |
Similar Homes in Alexandria, VA
Source: Bright MLS
MLS Number: VAAX2042348
APN: 054.02-03-13
- 967 Powhatan St
- 1013 Colonial Ave
- 966 N Washington St
- 910 Powhatan St Unit 106N
- 1120 Portner Rd
- 1117 E Abingdon Dr
- 1162 N Pitt St
- 815 N Patrick St Unit 103
- 824 Bashford Ln
- 805 N Columbus St Unit 207
- 805 N Columbus St Unit 101
- 805 N Columbus St Unit 102
- 805 N Columbus St Unit 312
- 612 Bashford Ln Unit 1221
- 604 Bashford Ln Unit 2131
- 710 Snowden Hallowell Way
- 502 Bashford Ln Unit 3231
- 1200 Braddock Place Unit 216
- 1200 Braddock Place Unit 715
- 1361 Powhatan St
