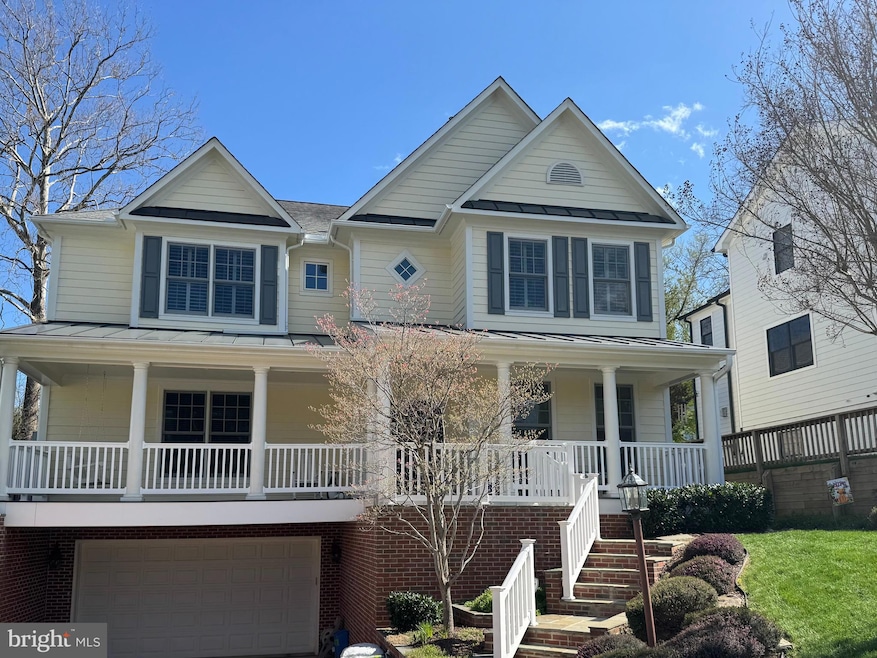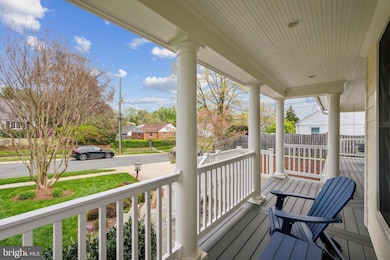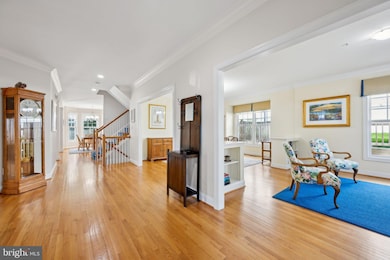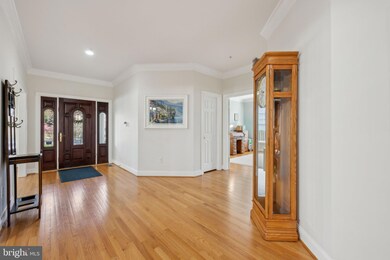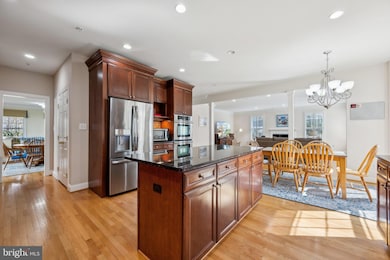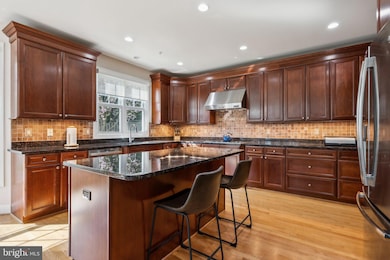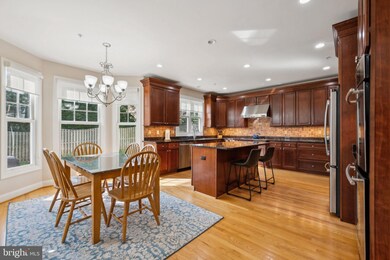
10223 Oldfield Dr Kensington, MD 20895
Parkwood NeighborhoodEstimated payment $10,971/month
Highlights
- Colonial Architecture
- Traditional Floor Plan
- Hydromassage or Jetted Bathtub
- Kensington Parkwood Elementary School Rated A
- Wood Flooring
- No HOA
About This Home
Welcome to 10223 Oldfield Drive. This exceptional 5-bedroom home blends elegance with warmth to perfection. Recent floor plans show the property is 5,125 total square feet. Whether entertaining or just relaxing at home, you’ve found the perfect mix.A grand entry foyer has a walk-in coat closet with ample storage and main level powder room. The gleaming hardwood floors lead you to spacious living and dining areas bathed in natural light.French doors create privacy for the main floor office. The gourmet kitchen, equipped with stainless steel appliances, granite countertops and a large island, flows seamlessly into the bright and comfortable family room, where a gas fireplace creates an inviting atmosphere. Beyond the kitchen is an expansive outdoor oasis perfect for alfresco dining and relaxation. The meticulously maintained yard offers lush greenery and a flagstone patio with a built-in sitting wall. The spacious primary suite offers dual walk-in closets and an ensuite bathroom with dual vanities, a toilet room and a Jacuzzi spa tub. Two additional bedrooms offer roomy walk-in closet storage, large windows and a Jack and Jill bathroom. A fourth bedroom has its own private bathroom. A bedroom level laundry room is a bonus convenience.The top-level loft is a perfect place to set up a theater room, guest suite, studio, or playroom and includes a powder room and an additional storage closet. The lower level has been designed for flexibility with a large, fully finished and upgraded recreation room, elevated ceilings and recessed lighting. There is a full bathroom and a 5th legal bedroom.This home is more than just a residence; it is a lifestyle. Experience the perfect blend of sophistication and comfort in a space designed for making lasting memories.
Home Details
Home Type
- Single Family
Est. Annual Taxes
- $18,016
Year Built
- Built in 2006
Lot Details
- 7,529 Sq Ft Lot
- Landscaped
- Extensive Hardscape
- Property is in excellent condition
- Property is zoned R60
Parking
- 2 Car Attached Garage
- Basement Garage
- Parking Storage or Cabinetry
- Front Facing Garage
Home Design
- Colonial Architecture
- Brick Exterior Construction
- Architectural Shingle Roof
- Composition Roof
- Concrete Perimeter Foundation
- HardiePlank Type
Interior Spaces
- Property has 4 Levels
- Traditional Floor Plan
- Crown Molding
- Ceiling height of 9 feet or more
- Ceiling Fan
- Gas Fireplace
- Double Pane Windows
- Window Treatments
- Bay Window
- Entrance Foyer
- Family Room Off Kitchen
- Living Room
- Dining Room
- Den
- Game Room
Kitchen
- Breakfast Area or Nook
- Butlers Pantry
- Dishwasher
- Disposal
Flooring
- Wood
- Carpet
- Ceramic Tile
Bedrooms and Bathrooms
- En-Suite Primary Bedroom
- Cedar Closet
- Hydromassage or Jetted Bathtub
- Walk-in Shower
Laundry
- Laundry Room
- Laundry on upper level
- Dryer
- Washer
Finished Basement
- Heated Basement
- Garage Access
Outdoor Features
- Patio
- Porch
Schools
- Kensington Parkwood Elementary School
- North Bethesda Middle School
- Walter Johnson High School
Utilities
- Forced Air Zoned Heating and Cooling System
- Natural Gas Water Heater
Community Details
- No Home Owners Association
- Parkwood Subdivision
Listing and Financial Details
- Tax Lot 17
- Assessor Parcel Number 161301146027
Map
Home Values in the Area
Average Home Value in this Area
Tax History
| Year | Tax Paid | Tax Assessment Tax Assessment Total Assessment is a certain percentage of the fair market value that is determined by local assessors to be the total taxable value of land and additions on the property. | Land | Improvement |
|---|---|---|---|---|
| 2024 | $16,940 | $1,408,000 | $367,600 | $1,040,400 |
| 2023 | $15,620 | $1,354,700 | $0 | $0 |
| 2022 | $10,489 | $1,301,400 | $0 | $0 |
| 2021 | $13,660 | $1,248,100 | $367,600 | $880,500 |
| 2020 | $13,631 | $1,248,100 | $367,600 | $880,500 |
| 2019 | $13,591 | $1,248,100 | $367,600 | $880,500 |
| 2018 | $13,889 | $1,275,600 | $338,700 | $936,900 |
| 2017 | $4,520 | $1,186,000 | $0 | $0 |
| 2016 | $10,265 | $1,096,400 | $0 | $0 |
| 2015 | $10,265 | $1,006,800 | $0 | $0 |
| 2014 | $10,265 | $998,433 | $0 | $0 |
Property History
| Date | Event | Price | Change | Sq Ft Price |
|---|---|---|---|---|
| 04/25/2025 04/25/25 | For Sale | $1,700,000 | -- | $354 / Sq Ft |
Deed History
| Date | Type | Sale Price | Title Company |
|---|---|---|---|
| Interfamily Deed Transfer | -- | None Available | |
| Deed | $1,238,058 | -- | |
| Deed | $1,238,058 | -- | |
| Deed | $460,000 | -- | |
| Deed | $460,000 | -- |
Mortgage History
| Date | Status | Loan Amount | Loan Type |
|---|---|---|---|
| Open | $714,000 | New Conventional | |
| Closed | $830,000 | New Conventional | |
| Closed | $729,750 | New Conventional | |
| Closed | $866,600 | Purchase Money Mortgage | |
| Closed | $866,600 | Purchase Money Mortgage |
Similar Home in Kensington, MD
Source: Bright MLS
MLS Number: MDMC2174512
APN: 13-01146027
- 4403 Edgefield Rd
- 4506 Westbrook Ln
- 10306 Greenfield St
- 4404 Clearbrook Ln
- 10318 Parkwood Dr
- 10104 Thornwood Rd
- 10631 Weymouth St
- 10601 Weymouth St Unit 204
- 4615 Edgefield Rd
- 10613 Montrose Ave Unit 104
- 10619 Montrose Ave Unit 203
- 10607 Kenilworth Ave Unit 201
- 10504 Montrose Ave Unit 202
- 10630 Kenilworth Ave Unit 102
- 10650 Weymouth St Unit 103
- 10506 Weymouth St Unit 102
- 9636 Parkwood Dr
- 9805 Cedar Ln
- 9704 Cedar Ln
- 5100 King Charles Way
