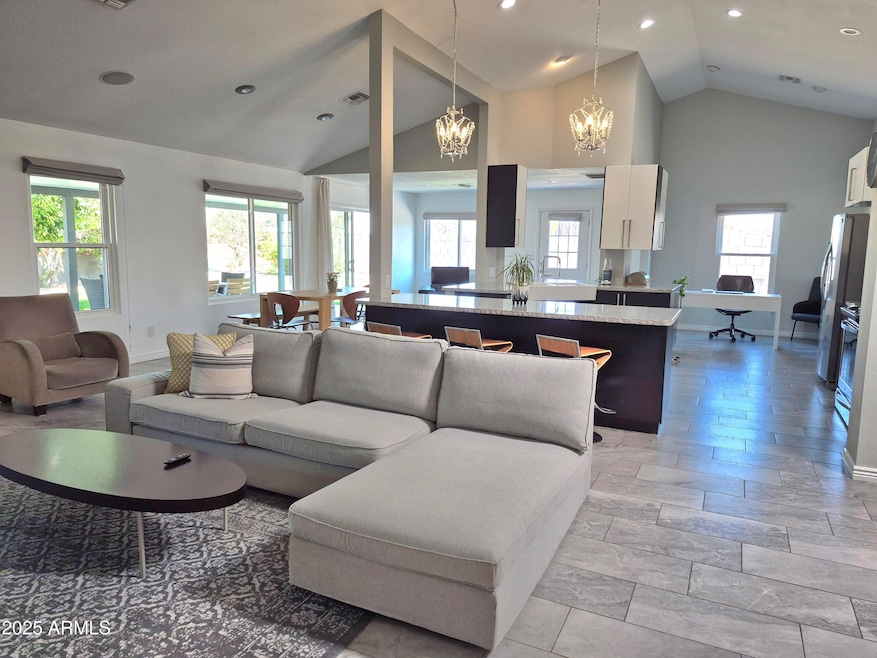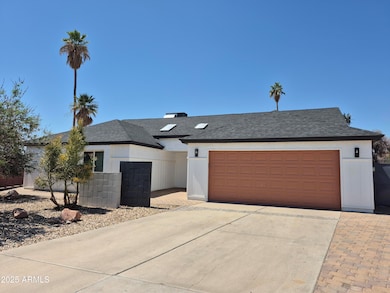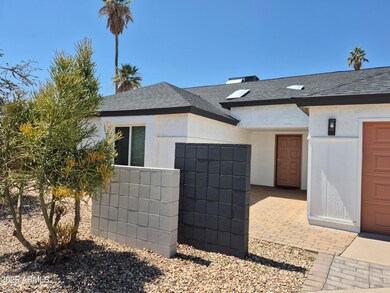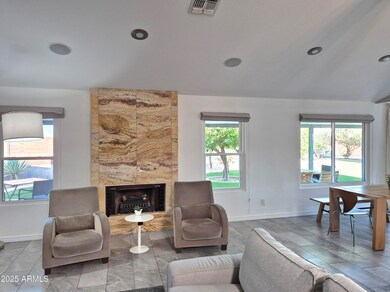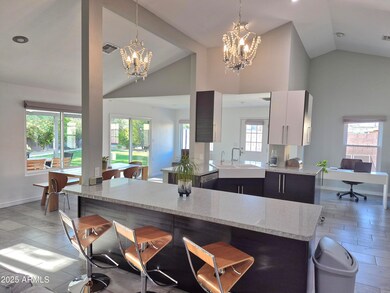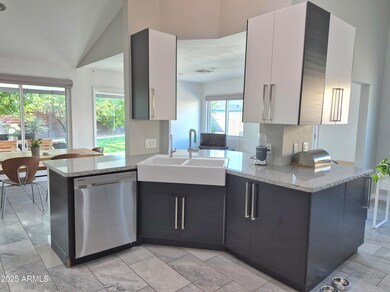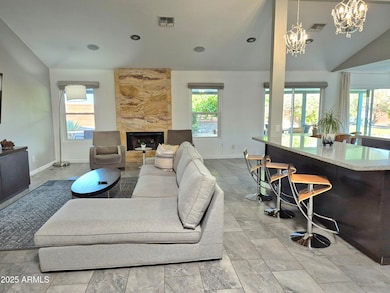
10224 W Highland Ave Phoenix, AZ 85037
Villa de Paz NeighborhoodEstimated payment $2,701/month
Highlights
- RV Hookup
- 1 Fireplace
- No HOA
- Vaulted Ceiling
- Granite Countertops
- Cul-De-Sac
About This Home
Where Traditional meets Modern European! One of a Kind: Crisp * Urban * Lofty * Fresh * Ultimately WOW! Completely Re-designed 1-story Home that is ideal if you want a generous floorplan for yourself or share with Housemates or Family who have own entrances. NO HOA! 4 BR, 3 BA, 2 Bonus Rooms! 8'x8' Shed! Modern Gray Tile throughout. Stunning decorative Fireplace. Huge European Style Gourmet Kitchen, 2-tone White Cabinets and large Pull-out Drawers. Custom Granite Counters include one 8' Kitchen Island, a secondary sit-on counter and several countertops. Entertain on the amazing 44' long and 11' deep roof covered Veranda. 15' wide RV Gate with plenty of space for RV Parking, Toys, extra cars. Fully fenced lush and grassy backyard with mature trees. Prepaid Home Warranty until 10/2027. This single family residence was bought in 2014 and it was completely re-designed to be a modern, stylish, clean design, comfortable home. Having roommates was planned and it was executed in the way that if others are living in the house, they would have privacy with own entrances and small patios. The home is a very generously sized 4 BR and 3 full Bathroom residence. In addition there are two bonus rooms, one for flexible use, the second as Walk-in Closet to the Main Bedroom.
The Main Room has a huge Kitchen, Dining and Office areas and a Livingroom. It is entirely open and measures about 850 sq.ft. A stunning floor to ceiling decorative Natural Stone Fireplace is the focal point of this room. We had the chimney cleaned and closed and we had never used the fireplace. There is an electric fireplace insert that goes with the house. The Main Room gets nice natural light from a skylight and from 6 windows that are all around including a sliding patio door so that from every angle you can see the backyard. The ceiling is about 15' high at its peak which contributes to the very open, clean, lavish and inviting space. Look out to the lush and grassy backyard, inmidst of which you have an old and beautiful Lemon Tree. The entire backyard and front yard were professionally designed 8 years ago. The result is nice privacy due to the mature trees and plants, including 2 Orange Trees. The backyard is fully irrigated. The front yard is water wise/drought resistant and all plants are desert plants and there is no irrigation in front.
Along the entire length of the house there is a 12" deep roof covering a fully tiled Veranda. We created a bonus room under that roof that is accessible from the Main Bedroom. That bonus room is not air conditioned and serves as a Large walk-in closet with closed organizers and much room for storage.
On the right side of the house there is a 15' wide RV Gate with 2 manual doors that lead to a sizeable side yard consisting of concrete slaps. There is plenty of space to park a RV behind the gate.
On the left side of the house's side yard is a 8'x8' Shed.
New Black Roof installed in 2020. The A/C unit is 8 years old. The Water Softener and Kitchen Sink Filtration system is 7 years old. New high end energy efficient Windows were installed by Window World of Phoenix.
Prepaid Home Warranty through 10/2027 will transfer to new owner.
Home Details
Home Type
- Single Family
Est. Annual Taxes
- $2,274
Year Built
- Built in 1983
Lot Details
- 8,899 Sq Ft Lot
- Cul-De-Sac
- Desert faces the front and back of the property
- Wood Fence
- Block Wall Fence
- Backyard Sprinklers
- Sprinklers on Timer
- Grass Covered Lot
Parking
- 6 Open Parking Spaces
- 2 Car Garage
- RV Hookup
Home Design
- Wood Frame Construction
- Composition Roof
- Low Volatile Organic Compounds (VOC) Products or Finishes
- Stucco
Interior Spaces
- 2,071 Sq Ft Home
- 1-Story Property
- Vaulted Ceiling
- Ceiling Fan
- Skylights
- 1 Fireplace
- Double Pane Windows
- Low Emissivity Windows
- Vinyl Clad Windows
- Tile Flooring
- Washer and Dryer Hookup
Kitchen
- Built-In Microwave
- Kitchen Island
- Granite Countertops
Bedrooms and Bathrooms
- 4 Bedrooms
- Remodeled Bathroom
- Primary Bathroom is a Full Bathroom
- 3 Bathrooms
- Dual Vanity Sinks in Primary Bathroom
Accessible Home Design
- Doors are 32 inches wide or more
- Stepless Entry
Schools
- Villa De Paz Elementary School
- Westview High School
Utilities
- Cooling Available
- Heating Available
- High Speed Internet
Additional Features
- No or Low VOC Paint or Finish
- Outdoor Storage
Community Details
- No Home Owners Association
- Association fees include no fees
- Villa De Paz Unit 7 Subdivision
Listing and Financial Details
- Home warranty included in the sale of the property
- Tax Lot 306
- Assessor Parcel Number 102-82-050
Map
Home Values in the Area
Average Home Value in this Area
Tax History
| Year | Tax Paid | Tax Assessment Tax Assessment Total Assessment is a certain percentage of the fair market value that is determined by local assessors to be the total taxable value of land and additions on the property. | Land | Improvement |
|---|---|---|---|---|
| 2025 | $2,274 | $15,675 | -- | -- |
| 2024 | $2,308 | $14,928 | -- | -- |
| 2023 | $2,308 | $29,250 | $5,850 | $23,400 |
| 2022 | $2,222 | $21,900 | $4,380 | $17,520 |
| 2021 | $2,128 | $21,300 | $4,260 | $17,040 |
| 2020 | $2,069 | $19,650 | $3,930 | $15,720 |
| 2019 | $2,051 | $16,910 | $3,380 | $13,530 |
| 2018 | $1,935 | $15,260 | $3,050 | $12,210 |
| 2017 | $1,165 | $12,750 | $2,550 | $10,200 |
| 2016 | $1,075 | $11,750 | $2,350 | $9,400 |
| 2015 | $922 | $9,950 | $1,990 | $7,960 |
Property History
| Date | Event | Price | Change | Sq Ft Price |
|---|---|---|---|---|
| 04/13/2025 04/13/25 | Pending | -- | -- | -- |
| 04/10/2025 04/10/25 | For Sale | $449,888 | -- | $217 / Sq Ft |
Deed History
| Date | Type | Sale Price | Title Company |
|---|---|---|---|
| Warranty Deed | $128,000 | American Title Svc Agency Ll | |
| Warranty Deed | $40,000 | American Title Svc Agency Ll | |
| Cash Sale Deed | $40,000 | Accommodation | |
| Warranty Deed | $40,000 | Pioneer Title Agency Inc | |
| Interfamily Deed Transfer | -- | None Available | |
| Interfamily Deed Transfer | -- | -- | |
| Joint Tenancy Deed | -- | First Southwestern Title | |
| Deed | -- | -- |
Mortgage History
| Date | Status | Loan Amount | Loan Type |
|---|---|---|---|
| Open | $45,000 | Commercial | |
| Open | $135,000 | Stand Alone Refi Refinance Of Original Loan | |
| Closed | $115,200 | Purchase Money Mortgage |
Similar Homes in the area
Source: Arizona Regional Multiple Listing Service (ARMLS)
MLS Number: 6849799
APN: 102-82-050
- 10208 W Highland Ave
- 10202 W Coolidge St
- 10138 W Highland Ave
- 10216 W Minnezona Ave
- 10265 W Camelback Rd Unit 125
- 10225 W Camelback Rd Unit 3
- 10225 W Camelback Rd Unit 21
- 4601 N 102nd Ave Unit 1100
- 4601 N 102nd Ave Unit 1036
- 10407 W Reade Ave
- 10515 W Pasadena Ave
- 10322 W Reade Ave
- 10032 W Sells Dr
- 10463 W Medlock Dr
- 10135 W Orange Dr
- 10024 W Montecito Ave
- 10619 W Sells Dr
- 4247 N 101st Ave
- 10817 W Pierson St
- 10436 W Devonshire Ave
