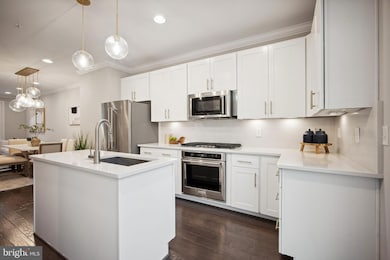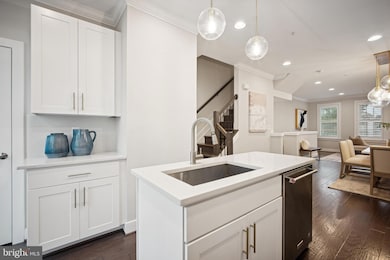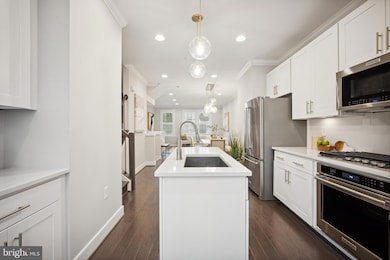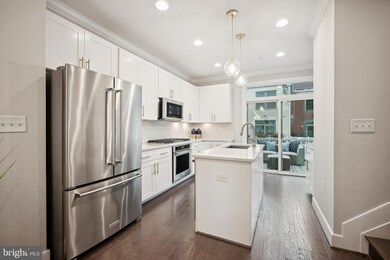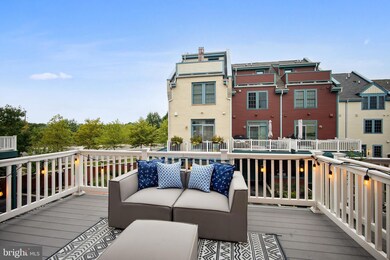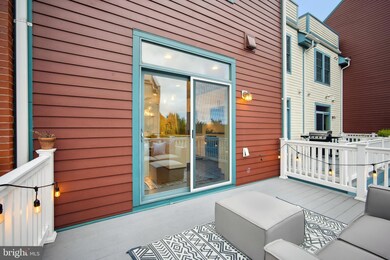
1023 Bernard St Alexandria, VA 22314
Potomac Yard NeighborhoodHighlights
- Gourmet Kitchen
- Open Floorplan
- Contemporary Architecture
- City View
- Deck
- 5-minute walk to Chetworth Park
About This Home
As of October 2024Embrace the vibrant Old Town Alexandria lifestyle with this stylish four-level townhome in the popular Old Town North neighborhood. With nearly 2,000 square feet, this residence provides ample space and an ideal setting for your Old Town experience. This property features three bedrooms and a versatile bonus loft that can serve as a fourth bedroom, along with 3.5.5 beautifully appointed bathrooms. Enhanced by modern, upgraded features, this home is designed to impress even the most discerning buyer. Upon arrival, you are greeted by a charming covered front porch, perfect for enjoying your morning coffee while observing the neighborhood come to life. The entry level has a convenient bedroom and full bathroom. Step up to the main level and discover a stunning open-concept layout encompassing the kitchen, dining, and living areas. Flooded with natural light and highlighted by designer fixtures and recessed lighting, this space is both inviting and stylish. The kitchen is a chef’s dream, featuring upgraded countertops, white cabinetry, stainless steel appliances, and a generous pantry. From this inviting space, enjoy seamless indoor-outdoor living as you step onto the expansive deck, ideal for hosting summer barbecues and outdoor gatherings. The third level features a spacious owner's suite, boasting a custom walk-in closet and a luxurious, spa-like ensuite bathroom with a dual vanity. This floor also includes a second bedroom, which offers its own ensuite bathroom and custom walk-in closet. For added convenience, a washer and dryer are located on this level. The crowning feature of this exceptional home is the expansive top-level loft, complete with a dual-sided, indoor-outdoor gas fireplace. Step out onto the cozy rooftop deck, a year-round retreat where you can savor breathtaking views of the neighborhood skyline. This versatile loft offers endless possibilities, whether you envision it as a fourth bedroom, game room, movie room, or any other use your imagination desires. A convenient half bathroom is also located on this level. This home features a 1.5-car garage with ample storage and an additional tandem parking space. The standout highlight, however, is the prime LOCATION, LOCATION, LOCATION! Just around the corner from local favorites like Rustico and Buzz Bakery, it’s also ideally situated near Historic Old Town, Del Ray, Potomac Yard, the Potomac Yard Metro stop, and the Mount Vernon Trail. Plus, Reagan National Airport is just a short drive away. Come experience 1023 Bernard St and discover for yourself everything this North Old Town retreat has to offer.
Townhouse Details
Home Type
- Townhome
Est. Annual Taxes
- $10,422
Year Built
- Built in 2017
HOA Fees
Parking
- 1 Car Direct Access Garage
- Parking Storage or Cabinetry
- Rear-Facing Garage
- Garage Door Opener
Property Views
- City
- Woods
Home Design
- Contemporary Architecture
- Brick Exterior Construction
- Permanent Foundation
- Stone Siding
- Vinyl Siding
Interior Spaces
- 1,900 Sq Ft Home
- Property has 4 Levels
- Open Floorplan
- Crown Molding
- Ceiling height of 9 feet or more
- Ceiling Fan
- Recessed Lighting
- Double Sided Fireplace
- Gas Fireplace
- Window Treatments
- Entrance Foyer
- Living Room
- Dining Room
- Den
Kitchen
- Gourmet Kitchen
- Oven
- Cooktop
- Microwave
- Ice Maker
- Dishwasher
- Stainless Steel Appliances
- Kitchen Island
- Upgraded Countertops
- Disposal
Flooring
- Wood
- Carpet
- Tile or Brick
Bedrooms and Bathrooms
- Main Floor Bedroom
- En-Suite Primary Bedroom
- En-Suite Bathroom
- Walk-In Closet
Laundry
- Laundry Room
- Stacked Washer and Dryer
Schools
- Alexandria City High School
Utilities
- Forced Air Zoned Cooling and Heating System
- Natural Gas Water Heater
Additional Features
- Deck
- Property is near a park
Listing and Financial Details
- Tax Lot 004
- Assessor Parcel Number 60036080
Community Details
Overview
- Association fees include lawn care front, lawn maintenance, road maintenance, snow removal, trash
- Powhatan Townhome Condos
- Built by PULTE HOMES
- Powhatan At Potomac Yard Subdivision, Executive Series Floorplan
Recreation
- Jogging Path
Pet Policy
- Dogs and Cats Allowed
Map
Home Values in the Area
Average Home Value in this Area
Property History
| Date | Event | Price | Change | Sq Ft Price |
|---|---|---|---|---|
| 10/10/2024 10/10/24 | Sold | $1,040,000 | 0.0% | $547 / Sq Ft |
| 09/21/2024 09/21/24 | Pending | -- | -- | -- |
| 09/05/2024 09/05/24 | For Sale | $1,040,000 | +35.1% | $547 / Sq Ft |
| 12/04/2017 12/04/17 | Sold | $769,990 | -1.3% | $405 / Sq Ft |
| 11/02/2017 11/02/17 | Pending | -- | -- | -- |
| 10/12/2017 10/12/17 | For Sale | $779,990 | -- | $411 / Sq Ft |
Tax History
| Year | Tax Paid | Tax Assessment Tax Assessment Total Assessment is a certain percentage of the fair market value that is determined by local assessors to be the total taxable value of land and additions on the property. | Land | Improvement |
|---|---|---|---|---|
| 2024 | -- | $918,251 | $509,949 | $408,302 |
| 2023 | $0 | $918,251 | $509,949 | $408,302 |
| 2022 | $0 | $918,251 | $509,949 | $408,302 |
| 2021 | $9,268 | $834,930 | $463,590 | $371,340 |
| 2020 | $373 | $773,083 | $429,250 | $343,833 |
| 2019 | $8,665 | $766,835 | $425,000 | $341,835 |
| 2018 | $8,665 | $766,835 | $425,000 | $341,835 |
| 2017 | -- | $0 | $0 | $0 |
Mortgage History
| Date | Status | Loan Amount | Loan Type |
|---|---|---|---|
| Open | $680,000 | New Conventional | |
| Previous Owner | $699,240 | Stand Alone Refi Refinance Of Original Loan | |
| Previous Owner | $736,400 | VA |
Deed History
| Date | Type | Sale Price | Title Company |
|---|---|---|---|
| Deed | $1,040,000 | Old Republic National Title | |
| Special Warranty Deed | $769,900 | Counselors Title Llc |
Similar Homes in Alexandria, VA
Source: Bright MLS
MLS Number: VAAX2037114
APN: 044.02-0D-2.004
- 1361 Powhatan St
- 824 Bashford Ln
- 547 E Duncan Ave
- 1120 Portner Rd
- 1622 W Abingdon Dr Unit 102
- 1622 W Abingdon Dr Unit 202
- 1409 E Abingdon Dr Unit 4
- 714 E Howell Ave
- 612 Bashford Ln Unit 1221
- 521 Bashford Ln Unit 1
- 521 Bashford Ln Unit 2
- 625 Slaters Ln Unit 201
- 625 Slaters Ln Unit 304
- 625 Slaters Ln Unit 102
- 1212 Main Line Blvd
- 1013 Colonial Ave
- 635 Slaters Ln Unit 202
- 2017 Richmond Hwy
- 604 Bashford Ln Unit 2131
- 2104 Potomac Ave Unit 101

