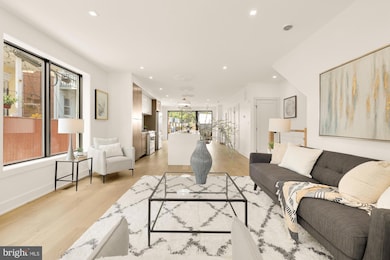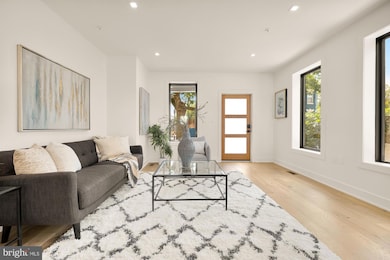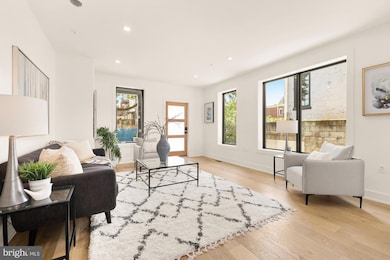
1023 Irving St NW Unit 1 Washington, DC 20010
Columbia Heights NeighborhoodEstimated payment $5,791/month
Highlights
- New Construction
- Open Floorplan
- Wood Flooring
- Gourmet Kitchen
- Contemporary Architecture
- 4-minute walk to Hobart Twins Park
About This Home
Welcome to Residence #1 at 11th & Irving, a boutique condominium meticulously designed for modern city living. This all-new, two-level home features 3 bedrooms, 3.5 bathrooms, private outdoor space, secure front and rear entrances, and EV-ready parking. Inside, the open-concept layout centers around a show-stopping gourmet kitchen with a 12-foot island, Bosch appliances, custom cabinetry, brass accents, and crisp white quartz countertops—ideal for everything from quiet mornings to lively gatherings. Expansive Pella windows flood the space with natural light, highlighting the wide-plank white oak flooring, while a powder room, dining area, and spacious living room complete the main level. Downstairs, each of the three bedrooms includes its own ensuite bath, with the primary suite offering a walk-in closet and walk-out patio. Thoughtfully designed bathrooms feature bold Italian tile and premium fixtures, striking the perfect balance of modern sophistication and minimalism. Just outside your door, explore Michelin-recognized restaurants, neighborhood bars, cozy coffee shops, dog parks, playgrounds, and a community garden along the vibrant 11th Street corridor. The Columbia Heights Metro is only a 5-minute walk away, and major employers like Washington Hospital Center and Howard University are just minutes from home. 11th & Irving delivers the perfect blend of luxury, location, and lifestyle—all at an exceptional value. All square footage is estimated and provided by a third party.
Townhouse Details
Home Type
- Townhome
Est. Annual Taxes
- $7,650
Year Built
- Built in 2024 | New Construction
Lot Details
- South Facing Home
HOA Fees
- $271 Monthly HOA Fees
Home Design
- Contemporary Architecture
- Brick Exterior Construction
Interior Spaces
- 1,762 Sq Ft Home
- Property has 2 Levels
- Open Floorplan
- Recessed Lighting
- Wood Flooring
Kitchen
- Gourmet Kitchen
- Gas Oven or Range
- Six Burner Stove
- Built-In Microwave
- Freezer
- Ice Maker
- Dishwasher
- Stainless Steel Appliances
- Kitchen Island
- Disposal
Bedrooms and Bathrooms
- 3 Bedrooms
- En-Suite Bathroom
- Walk-In Closet
- Dual Flush Toilets
Laundry
- Laundry in unit
- Stacked Washer and Dryer
Parking
- 1 Parking Space
- Private Parking
- Shared Driveway
- Parking Space Conveys
- 1 Assigned Parking Space
- Secure Parking
Utilities
- Central Heating and Cooling System
- Vented Exhaust Fan
- Electric Water Heater
Listing and Financial Details
- Tax Lot 2001
- Assessor Parcel Number 2846//2001
Community Details
Overview
- $542 Capital Contribution Fee
- Association fees include water, insurance, reserve funds, exterior building maintenance
- Built by Medvillas LLC
- Columbia Heights Subdivision
Amenities
- Common Area
Pet Policy
- Dogs and Cats Allowed
Map
Home Values in the Area
Average Home Value in this Area
Property History
| Date | Event | Price | Change | Sq Ft Price |
|---|---|---|---|---|
| 04/15/2025 04/15/25 | For Sale | $875,000 | 0.0% | $497 / Sq Ft |
| 03/18/2025 03/18/25 | Price Changed | $875,000 | -2.8% | $497 / Sq Ft |
| 01/15/2025 01/15/25 | For Sale | $899,990 | -- | $511 / Sq Ft |
Similar Homes in Washington, DC
Source: Bright MLS
MLS Number: DCDC2174844
- 1023 Irving St NW Unit 1
- 1023 Irving St NW
- 3128 Sherman Ave NW Unit 9
- 3101 Sherman Ave NW Unit 402
- 1019 Kenyon St NW
- 1220 Irving St NW
- 755 Irving St NW
- 1226 Irving St NW Unit 2
- 1226 Irving St NW Unit 1
- 1108 Columbia Rd NW Unit 101
- 1108 Columbia Rd NW Unit 107
- 1108 Columbia Rd NW Unit 102
- 2923 Sherman Ave NW
- 1038 Lamont St NW Unit 1A
- 757 Columbia Rd NW
- 755 Columbia Rd NW Unit 3
- 740 Irving St NW Unit 1
- 2904 11th St NW
- 3009 13th St NW Unit 1
- 3009 13th St NW Unit 2






