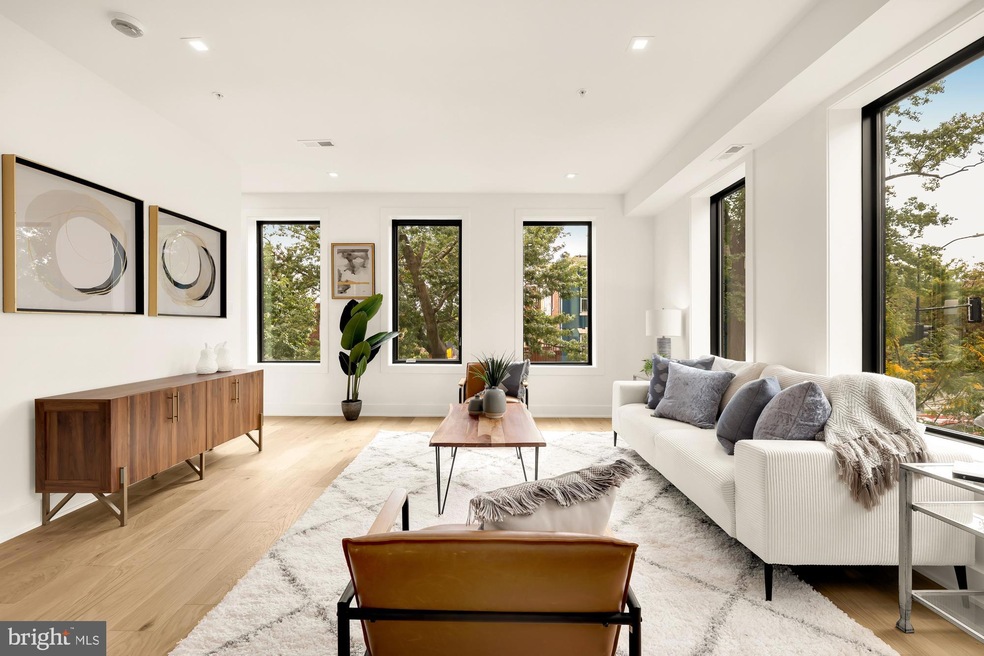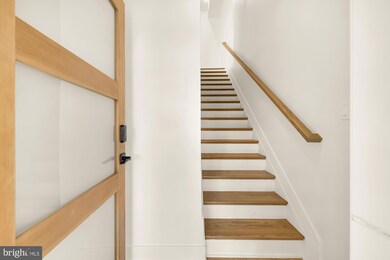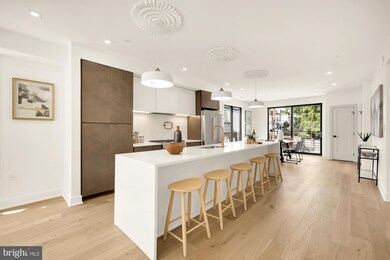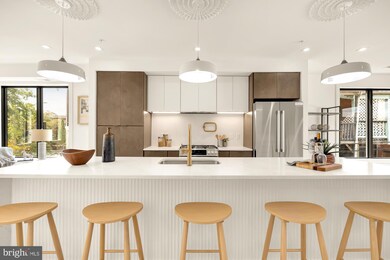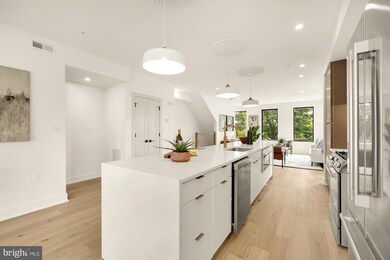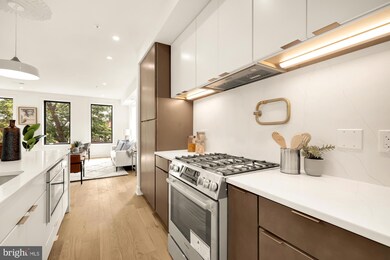
1023 Irving St NW Unit 2 Washington, DC 20010
Columbia Heights NeighborhoodEstimated payment $6,911/month
Highlights
- New Construction
- Gourmet Kitchen
- Dual Staircase
- Rooftop Deck
- Open Floorplan
- 4-minute walk to Hobart Twins Park
About This Home
Welcome to Residence #2 at 11th & Irving, a boutique condominium created for those who value meticulous design, luxury finishes and quality craftsmanship. This spacious two-level home features 3 bedrooms, 3.5 bathrooms, private front and rear entrances, EV-ready parking, and a private rooftop deck with panoramic city views—including the Capitol and Washington Monument. Inside, on the main level, you’ll find a bright, open-concept layout anchored by a stunning gourmet kitchen with a 12-foot island, Bosch appliances, custom cabinetry, brass accents, and white quartz countertops—perfect for entertaining or quiet nights in. Expansive Pella windows fill the space with natural light while offering exceptional sound insulation, and wide-plank white oak flooring adds warmth throughout. The main level also includes a spacious dining and living area, plus a stylish powder room for added convenience. The second level includes three bedrooms and three bathrooms featuring bold Italian tile and premium fixtures that balance modern sophistication with minimalist style. Off the second level, there is a cozy outdoor reading nook and a staircase that leads to the rooftop terrace, fully plumbed for gas and water, creating the ultimate space for outdoor entertaining. Right outside your door, enjoy Michelin-recognized restaurants, cozy coffee shops, lively bars, a dog park, community garden, playground, and cultural landmarks along the vibrant 11th Street corridor. The Columbia Heights Metro is a 5-minute walk away, and major employers like Washington Hospital Center and Howard University are minutes from your door. 11th & Irving delivers the perfect blend of luxury, location, and lifestyle—all at an exceptional value. All square footage is estimated and provided by a third party.
Townhouse Details
Home Type
- Townhome
Est. Annual Taxes
- $9,350
Year Built
- Built in 2024 | New Construction
Lot Details
- South Facing Home
- Property is in excellent condition
HOA Fees
- $271 Monthly HOA Fees
Home Design
- Contemporary Architecture
- Brick Exterior Construction
Interior Spaces
- 1,874 Sq Ft Home
- Property has 2 Levels
- Open Floorplan
- Dual Staircase
- Recessed Lighting
- Dining Area
- Wood Flooring
Kitchen
- Gourmet Kitchen
- Gas Oven or Range
- Six Burner Stove
- Built-In Microwave
- Freezer
- Ice Maker
- Dishwasher
- Stainless Steel Appliances
- Kitchen Island
- Disposal
Bedrooms and Bathrooms
- 3 Bedrooms
- En-Suite Bathroom
- Walk-In Closet
Laundry
- Laundry in unit
- Stacked Washer and Dryer
Parking
- 1 Parking Space
- Private Parking
- Parking Space Conveys
- 1 Assigned Parking Space
- Secure Parking
Outdoor Features
- Rooftop Deck
Utilities
- Central Heating and Cooling System
- Electric Water Heater
Listing and Financial Details
- Assessor Parcel Number 2846//2002
Community Details
Overview
- $542 Capital Contribution Fee
- Association fees include exterior building maintenance, insurance, reserve funds, water
- Built by Medvillas LLC
- Columbia Heights Subdivision
Amenities
- Common Area
Pet Policy
- Dogs and Cats Allowed
Map
Home Values in the Area
Average Home Value in this Area
Property History
| Date | Event | Price | Change | Sq Ft Price |
|---|---|---|---|---|
| 04/11/2025 04/11/25 | For Sale | $1,050,000 | 0.0% | $560 / Sq Ft |
| 03/18/2025 03/18/25 | Price Changed | $1,050,000 | -4.5% | $560 / Sq Ft |
| 01/15/2025 01/15/25 | For Sale | $1,099,990 | -- | $587 / Sq Ft |
Similar Homes in Washington, DC
Source: Bright MLS
MLS Number: DCDC2174860
- 1023 Irving St NW Unit 1
- 1023 Irving St NW
- 1023 Irving St NW Unit 2
- 3128 Sherman Ave NW Unit 9
- 3101 Sherman Ave NW Unit 402
- 1019 Kenyon St NW
- 1220 Irving St NW
- 1226 Irving St NW Unit 2
- 1226 Irving St NW Unit 1
- 1108 Columbia Rd NW Unit 101
- 1108 Columbia Rd NW Unit 107
- 1108 Columbia Rd NW Unit 102
- 755 Irving St NW
- 2923 Sherman Ave NW
- 1038 Lamont St NW Unit 1A
- 3009 13th St NW Unit 1
- 3009 13th St NW Unit 2
- 757 Columbia Rd NW
- 2904 11th St NW
- 755 Columbia Rd NW Unit 3
