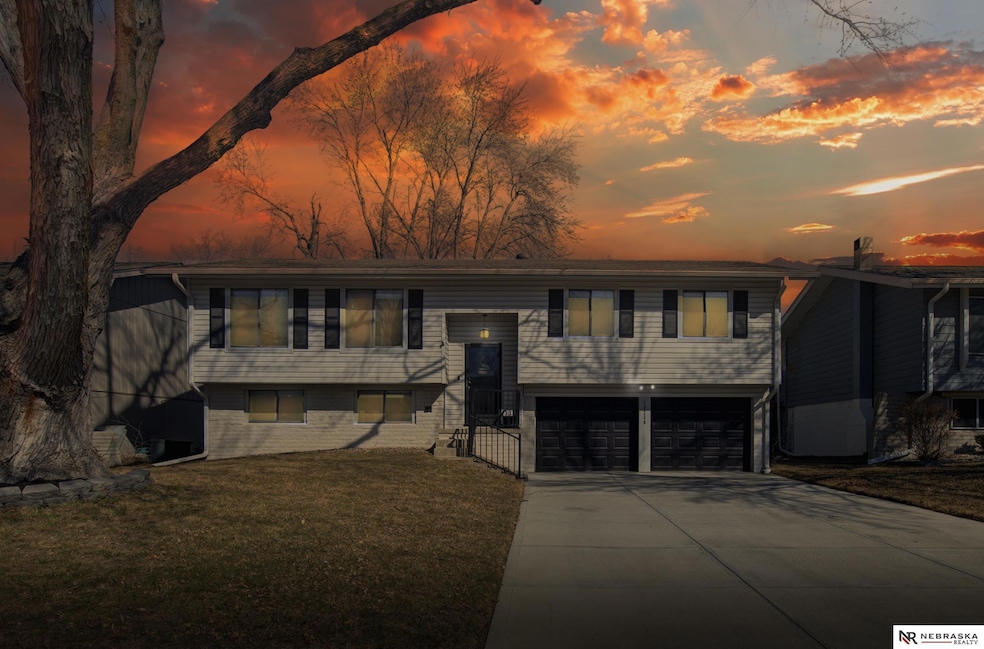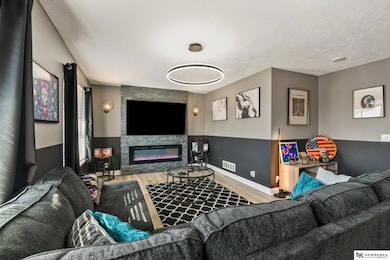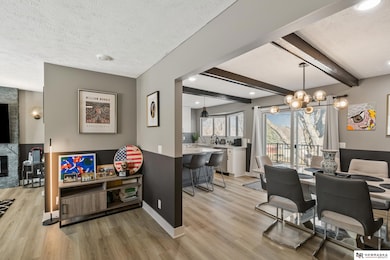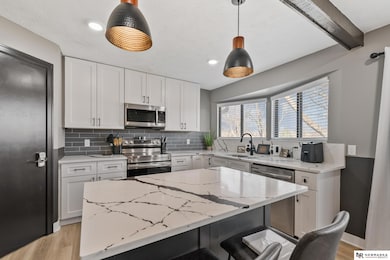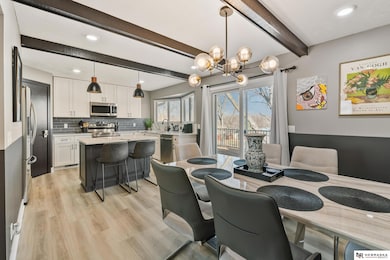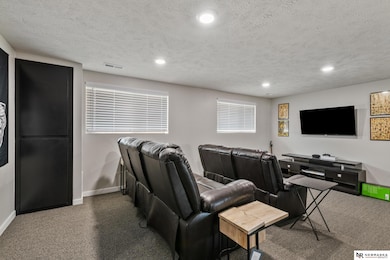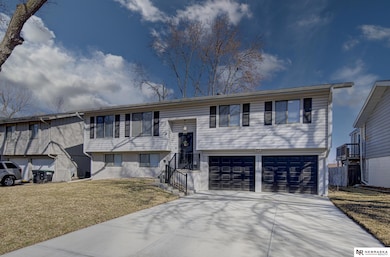
10230 Weir St Omaha, NE 68127
Mockingbird Hills West NeighborhoodEstimated payment $2,280/month
Highlights
- Hot Property
- Main Floor Bedroom
- Porch
- Deck
- No HOA
- 2 Car Attached Garage
About This Home
Updated in 2022 Split-Entry in Ralston that is PRE-INSPECTED with NO Repairs needed. Open from Kitchen to Living Room, with all NEW cabinets and appliances, quartz counters and newer LVP floors throughout the main level. 2 Updated bathrooms with new vanities, new plumbing & new flooring. 3 nicely sized bedrooms with luscious carpet. Beautiful, cozy fireplace in the living room; all NEW light fixtures. Theater seating in the family room with plenty of space for a pool table or game table. Did we mention that it's close to EVERYTHING?? Why buy new when you can have everything you want in this well established neighborhood? AMA
Home Details
Home Type
- Single Family
Est. Annual Taxes
- $4,587
Year Built
- Built in 1972
Lot Details
- 7,405 Sq Ft Lot
- Lot Dimensions are 60 x 125
- Property is Fully Fenced
- Chain Link Fence
- Level Lot
- Sprinkler System
Parking
- 2 Car Attached Garage
- Garage Door Opener
Home Design
- Split Level Home
- Block Foundation
- Composition Roof
- Vinyl Siding
Interior Spaces
- Electric Fireplace
- Window Treatments
- Sliding Doors
- Living Room with Fireplace
- Dining Area
- Finished Basement
- Natural lighting in basement
Kitchen
- Oven or Range
- Microwave
- Dishwasher
- Disposal
Flooring
- Wall to Wall Carpet
- Luxury Vinyl Plank Tile
Bedrooms and Bathrooms
- 3 Bedrooms
- Main Floor Bedroom
Laundry
- Dryer
- Washer
Outdoor Features
- Deck
- Porch
Schools
- Blumfield Elementary School
- Ralston Middle School
- Ralston High School
Utilities
- Humidifier
- Forced Air Heating and Cooling System
- Heating System Uses Gas
- Cable TV Available
Community Details
- No Home Owners Association
- Mockingbird Hills West Subdivision
Listing and Financial Details
- Assessor Parcel Number 1800107446
Map
Home Values in the Area
Average Home Value in this Area
Tax History
| Year | Tax Paid | Tax Assessment Tax Assessment Total Assessment is a certain percentage of the fair market value that is determined by local assessors to be the total taxable value of land and additions on the property. | Land | Improvement |
|---|---|---|---|---|
| 2023 | $4,610 | $228,200 | $22,200 | $206,000 |
| 2022 | $3,959 | $183,400 | $22,200 | $161,200 |
| 2021 | $0 | $166,900 | $22,200 | $144,700 |
| 2020 | $0 | $147,400 | $22,200 | $125,200 |
| 2019 | $3,174 | $147,400 | $22,200 | $125,200 |
| 2018 | $0 | $130,200 | $22,200 | $108,000 |
| 2017 | $1,774 | $135,400 | $22,200 | $113,200 |
| 2016 | $1,774 | $140,700 | $23,500 | $117,200 |
| 2015 | -- | $131,500 | $22,000 | $109,500 |
| 2014 | -- | $131,500 | $22,000 | $109,500 |
Property History
| Date | Event | Price | Change | Sq Ft Price |
|---|---|---|---|---|
| 04/09/2025 04/09/25 | Price Changed | $340,000 | -2.9% | $184 / Sq Ft |
| 03/14/2025 03/14/25 | For Sale | $350,000 | +7.7% | $190 / Sq Ft |
| 02/21/2023 02/21/23 | Sold | $325,000 | +1.6% | $176 / Sq Ft |
| 01/11/2023 01/11/23 | Pending | -- | -- | -- |
| 01/11/2023 01/11/23 | Price Changed | $319,917 | -1.6% | $173 / Sq Ft |
| 01/05/2023 01/05/23 | Price Changed | $325,000 | -1.4% | $176 / Sq Ft |
| 12/29/2022 12/29/22 | For Sale | $329,750 | -- | $179 / Sq Ft |
Deed History
| Date | Type | Sale Price | Title Company |
|---|---|---|---|
| Warranty Deed | -- | -- | |
| Warranty Deed | -- | None Listed On Document | |
| Warranty Deed | -- | None Listed On Document |
Mortgage History
| Date | Status | Loan Amount | Loan Type |
|---|---|---|---|
| Open | $332,475 | New Conventional | |
| Previous Owner | $252,800 | New Conventional | |
| Previous Owner | $140,000 | Credit Line Revolving |
About the Listing Agent
Kathy's Other Listings
Source: Great Plains Regional MLS
MLS Number: 22506333
APN: 0010-7446-18
- 10205 P St
- 5312 S 106th St
- 5430 S 106th St
- 5511 S 105th St
- 10612 M St
- 5802 S 104th St
- 10422 Y St
- 10292 Z St
- 10779 Berry Plaza Unit 4
- 5634 S 111th St
- 11042 X St
- 9344 Y St
- 6211 S 109th Avenue Cir
- 11104 Y St
- 11128 Y St
- 9226 V Plaza Unit G25
- 5604 S 92nd Plaza
- 6503 S 108th Ave
- 11420 Laci Cir
- 5651 S 91st Ave
