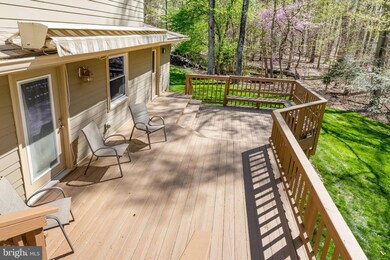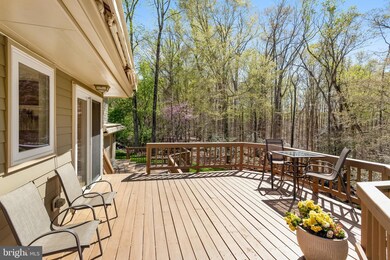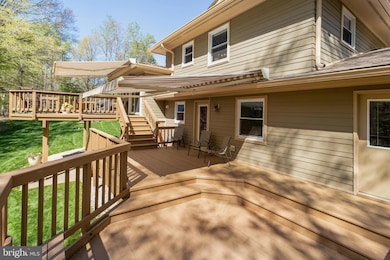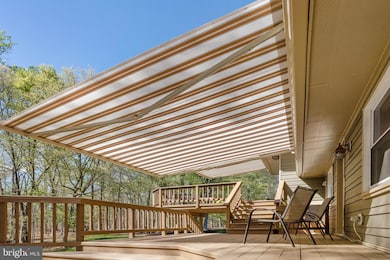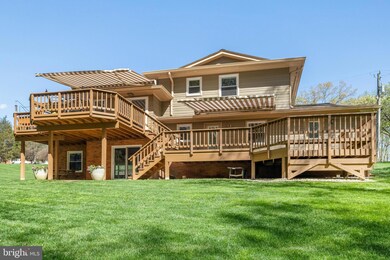
10242 Van Thompson Rd Fairfax Station, VA 22039
Farrs Corner NeighborhoodEstimated payment $6,438/month
Highlights
- Gourmet Kitchen
- Wood Flooring
- No HOA
- South County Middle School Rated A
- Main Floor Bedroom
- Stainless Steel Appliances
About This Home
Peaceful, Private, and Fully Updated – Contemporary Retreat on 5 Acres in Fairfax Station! Introducing 10242 Van Thompson Rd, a serene haven on 5 acres of lush landscape in the heart of Fairfax Station. Surrounded by nature and bordered by parkland, this beautifully updated contemporary home offers the rare combination of privacy, natural beauty, and proximity to everything you need. The property features a blend of open and wooded space—one acre of manicured lawn and four acres of mature forest—creating a peaceful, private oasis. Whether hosting a gathering or enjoying a quiet morning, the setting is nothing short of idyllic. Designed with entertaining and comfortable everyday living in mind, the home’s spacious layout flows effortlessly across multiple levels. Upon entry, you're welcomed into a warm and inviting family room featuring a cozy fireplace—perfect for relaxing evenings. This level also includes a guest bedroom with a full bath, conveniently located just across the hall, ideal for visitors or flexible use as a home office. Up one level is the heart of the home: a bright, open-concept kitchen, living room, and dining room. The kitchen is a standout, offering generous cabinet storage, expansive countertops, and a layout that lends itself to cooking, crafting, entertaining, and more. It flows easily into the adjoining living and dining spaces, and the dining room opens to a large deck—ideal for morning coffee or winding down with a nightcap under the stars. Three well-sized bedrooms, including the primary suite, are on the upper level. The primary bedroom features an ensuite bath, while the two additional bedrooms—each with large closets—share a full hall bath. The lower-level basement is unfinished but offers abundant storage, natural light, and endless potential for customization. Multiple access points throughout the home lead to expansive decks and patios, where you can unwind and enjoy the gentle sounds of the breeze and birdsong. Beyond your backyard lies a single-use park, used only seasonally for crew practice and regattas on the Occoquan River, preserving the peaceful, undisturbed atmosphere. LOCATION, LOCATION, LOCATION: Despite its tranquil setting, this home is remarkably convenient—just 15 minutes from shopping centers, grocery stores, Fairfax County parks and recreation centers, golf courses, and transit options, including Franconia-Springfield Metro, Amtrak, and VRE. Nearby outdoor destinations include Burke Lake Park and golf course; South Run Rec Center, with its pool, zipline, adventure center, and exercise classes; and Fountainhead Park, perfect for boating and fishing. The Lorton Valley Shops are just around the corner and offer a variety of amenities, including restaurants, a grocery store, spa, dentist, vet, pilates studio, gas station, nail salon, and more. 10242 Van Thompson Rd is more than just a home—it’s a lifestyle. Experience the perfect balance of peaceful country living and convenient suburban access.
Home Details
Home Type
- Single Family
Est. Annual Taxes
- $10,619
Year Built
- Built in 1974 | Remodeled in 2010
Lot Details
- 4.97 Acre Lot
- Property is in excellent condition
- Property is zoned 030
Parking
- 2 Car Direct Access Garage
- Front Facing Garage
- Driveway
Home Design
- Split Level Home
- Slab Foundation
- Brick Front
- HardiePlank Type
Interior Spaces
- Property has 4 Levels
- Ceiling Fan
- Recessed Lighting
- Brick Fireplace
- Window Treatments
- Family Room
- Living Room
- Dining Room
- Storage Room
- Electric Dryer
- Wood Flooring
- Unfinished Basement
- Walk-Out Basement
Kitchen
- Gourmet Kitchen
- Built-In Range
- Built-In Microwave
- Extra Refrigerator or Freezer
- Dishwasher
- Stainless Steel Appliances
- Disposal
Bedrooms and Bathrooms
- Main Floor Bedroom
- En-Suite Primary Bedroom
Accessible Home Design
- Doors are 32 inches wide or more
Schools
- Halley Elementary School
- South County Middle School
- South County High School
Utilities
- Central Air
- Heat Pump System
- Water Treatment System
- Well
- Electric Water Heater
- Gravity Septic Field
Community Details
- No Home Owners Association
- Seven Hills Estates Subdivision
Listing and Financial Details
- Tax Lot 4
- Assessor Parcel Number 1052 02 0004
Map
Home Values in the Area
Average Home Value in this Area
Tax History
| Year | Tax Paid | Tax Assessment Tax Assessment Total Assessment is a certain percentage of the fair market value that is determined by local assessors to be the total taxable value of land and additions on the property. | Land | Improvement |
|---|---|---|---|---|
| 2024 | $10,189 | $879,520 | $533,000 | $346,520 |
| 2023 | $9,767 | $865,520 | $533,000 | $332,520 |
| 2022 | $9,533 | $833,700 | $520,000 | $313,700 |
| 2021 | $7,859 | $669,700 | $498,000 | $171,700 |
| 2020 | $7,758 | $655,520 | $498,000 | $157,520 |
| 2019 | $7,749 | $654,720 | $493,000 | $161,720 |
| 2018 | $7,162 | $622,790 | $493,000 | $129,790 |
| 2017 | $7,023 | $604,890 | $493,000 | $111,890 |
| 2016 | $7,008 | $604,890 | $493,000 | $111,890 |
| 2015 | $6,579 | $589,560 | $483,000 | $106,560 |
| 2014 | $6,565 | $589,560 | $483,000 | $106,560 |
Property History
| Date | Event | Price | Change | Sq Ft Price |
|---|---|---|---|---|
| 04/10/2025 04/10/25 | For Sale | $995,000 | +53.3% | $407 / Sq Ft |
| 10/25/2019 10/25/19 | Sold | $649,000 | 0.0% | $265 / Sq Ft |
| 09/24/2019 09/24/19 | Pending | -- | -- | -- |
| 09/09/2019 09/09/19 | Price Changed | $649,000 | -3.0% | $265 / Sq Ft |
| 09/06/2019 09/06/19 | Price Changed | $669,000 | -2.9% | $274 / Sq Ft |
| 08/19/2019 08/19/19 | For Sale | $689,000 | +6.2% | $282 / Sq Ft |
| 08/17/2019 08/17/19 | Off Market | $649,000 | -- | -- |
| 08/15/2019 08/15/19 | For Sale | $689,000 | -- | $282 / Sq Ft |
Deed History
| Date | Type | Sale Price | Title Company |
|---|---|---|---|
| Deed | $649,000 | Commonwealth Land Ttl Ins Co | |
| Warranty Deed | $525,000 | -- |
Mortgage History
| Date | Status | Loan Amount | Loan Type |
|---|---|---|---|
| Open | $607,000 | New Conventional | |
| Closed | $616,550 | New Conventional | |
| Previous Owner | $30,000 | Credit Line Revolving | |
| Previous Owner | $417,000 | New Conventional |
Similar Homes in Fairfax Station, VA
Source: Bright MLS
MLS Number: VAFX2232656
APN: 1052-02-0004
- 9034 Swift Creek Rd
- 11551 Overleigh Dr
- 3025 Bromley Ct
- 3295 Corcyra Ct
- 3313 Weymouth Ct
- 8605 Running Fox Ct
- 2801 John Coffee Ct
- 9119 Mountain Valley Rd
- 11803 Oakwood Dr
- 11751 Critton Cir
- 3438 Flint Tavern Place
- 9759 Wildas Way
- 9763 Wildas Way
- 11965 Hedges Run Dr
- 2568 Tree House Dr
- 9205 Franks Point Ln
- 11378 Cromwell Ct
- 9209 Franks Point Ln
- 8404 Cardinal Rose Ct
- 3070 Shagwood Ct


