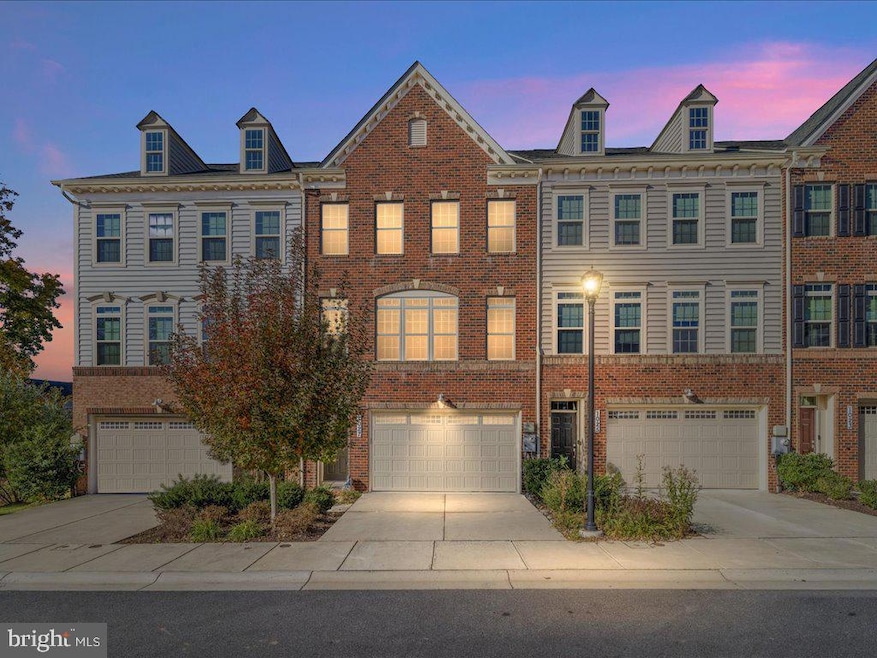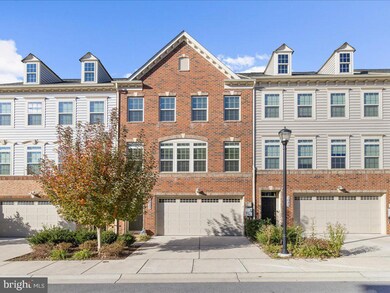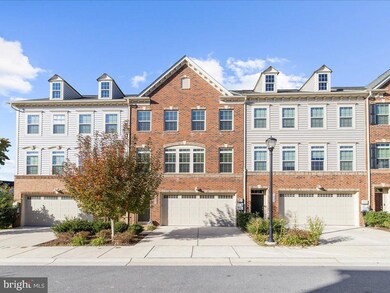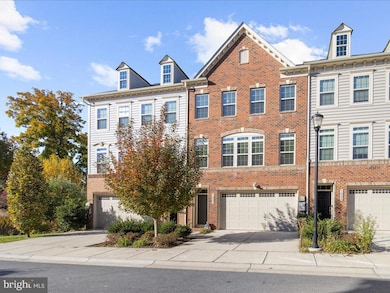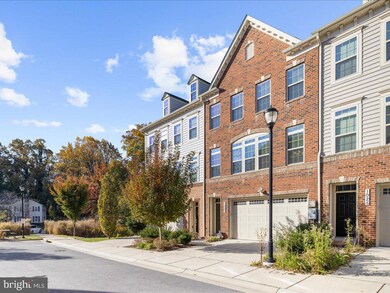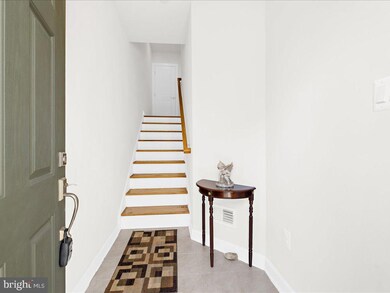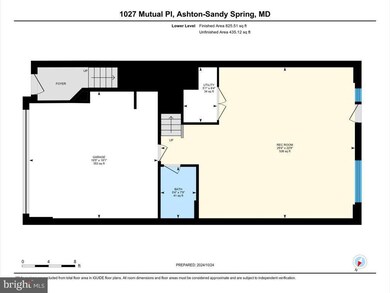1027 Mutual Place Sandy Spring, MD 20860
Ashton-Sandy Spring NeighborhoodHighlights
- Open Floorplan
- Colonial Architecture
- Breakfast Area or Nook
- Sherwood Elementary School Rated A
- Wood Flooring
- Stainless Steel Appliances
About This Home
As of January 2025Welcome to this stunning townhome with luxurious finishes and ample space across 3 beautifully finished levels. With approximately 3000sqft and built in 2019, this home offers modern amenities and stylish design Step inside to find gleaming hardwood floors and stairs throughout, leading you to a gourmet kitchen featuring a large center island, exquisite granite countertops, Tahoe maple spice cabinets, and top-of-the-line stainless steel appliances including a GE Energy star side by side refrigerator and a Brizo Articulating Faucet. Large separate dining space off the kitchen with tons of light. The spacious family room boasts natural light streaming in through 2 sets of French doors. The primary bedroom boasts a tray ceiling, two large walk-in closets, large sitting area, and a luxurious bath with granite tops, dual sinks, an extra-large, tiled shower with dual shower heads, frameless glass door, and 2 bench seats. The hall bath upstairs also features granite tops with dual sinks, ceramic surround in the tub and shower, adding to the elegance of this home. With 3 bedrooms, 3 full baths, and 1 half bath, this home offers comfort and convenience. The separate laundry room with washer and dryer on the bedroom level makes laundry day a breeze. The brick front adds to the charm, while the fully finished walkout basement with French doors, large windows, and a full bath provides additional living space and versatility. Entry level allows for access to the 2 car garage. With a 2 car driveway and plenty of community parking spaces, you'll never have to worry about finding parking. . Only 2 homes have come on the market in Thomas Village in the last 3 years, don't miss out on the opportunity to make this beautiful townhouse your new home!
Townhouse Details
Home Type
- Townhome
Est. Annual Taxes
- $7,396
Year Built
- Built in 2019
Lot Details
- 1,926 Sq Ft Lot
- Property is in excellent condition
HOA Fees
- $152 Monthly HOA Fees
Parking
- 2 Car Attached Garage
- 2 Driveway Spaces
- Front Facing Garage
- Garage Door Opener
- Parking Lot
Home Design
- Colonial Architecture
- Slab Foundation
- Vinyl Siding
- Brick Front
Interior Spaces
- Property has 3 Levels
- Open Floorplan
- Window Treatments
- Family Room Off Kitchen
Kitchen
- Eat-In Country Kitchen
- Breakfast Area or Nook
- Built-In Oven
- Gas Oven or Range
- Cooktop with Range Hood
- Built-In Microwave
- Dishwasher
- Stainless Steel Appliances
- Kitchen Island
- Disposal
Flooring
- Wood
- Carpet
- Ceramic Tile
Bedrooms and Bathrooms
- 3 Bedrooms
- Walk-In Closet
- Walk-in Shower
Laundry
- Electric Dryer
- Washer
Finished Basement
- Walk-Out Basement
- Exterior Basement Entry
- Sump Pump
- Basement Windows
Home Security
Schools
- Sherwood Elementary School
- William H. Farquhar Middle School
- Sherwood High School
Utilities
- Forced Air Heating and Cooling System
- Vented Exhaust Fan
- Natural Gas Water Heater
Listing and Financial Details
- Tax Lot 12
- Assessor Parcel Number 160803794486
Community Details
Overview
- Thomas Village Subdivision
Security
- Fire Sprinkler System
Map
Home Values in the Area
Average Home Value in this Area
Property History
| Date | Event | Price | Change | Sq Ft Price |
|---|---|---|---|---|
| 01/31/2025 01/31/25 | Sold | $685,000 | -2.1% | $231 / Sq Ft |
| 11/23/2024 11/23/24 | Pending | -- | -- | -- |
| 10/24/2024 10/24/24 | For Sale | $699,900 | -- | $236 / Sq Ft |
Tax History
| Year | Tax Paid | Tax Assessment Tax Assessment Total Assessment is a certain percentage of the fair market value that is determined by local assessors to be the total taxable value of land and additions on the property. | Land | Improvement |
|---|---|---|---|---|
| 2024 | $7,396 | $603,633 | $0 | $0 |
| 2023 | $6,137 | $556,300 | $100,000 | $456,300 |
| 2022 | $5,779 | $549,433 | $0 | $0 |
| 2021 | $11,069 | $542,567 | $0 | $0 |
| 2020 | $2,205 | $535,700 | $100,000 | $435,700 |
| 2019 | $5,268 | $521,167 | $0 | $0 |
| 2018 | $1,105 | $100,000 | $100,000 | $0 |
| 2017 | $60 | $0 | $0 | $0 |
Mortgage History
| Date | Status | Loan Amount | Loan Type |
|---|---|---|---|
| Open | $400,000 | New Conventional |
Deed History
| Date | Type | Sale Price | Title Company |
|---|---|---|---|
| Deed | $685,000 | Paragon Title | |
| Deed | $557,535 | Nvr Settlement Services |
Source: Bright MLS
MLS Number: MDMC2152730
APN: 08-03794486
- 1000 Windrush Ln
- 704 Olney Sandy Spring Rd
- 700 Olney Sandy Spring Rd
- 17818 Auburn Village Dr
- 1621 Olney Sandy Spring Rd
- 18305 Brooke Rd
- 17316 Doctor Bird Rd
- 18515 Brooke Rd
- 18450 Brooke Rd
- 0 Ashton Rd Unit MDMC2155084
- 0 Ashton Rd Unit MDMC2135014
- 18526 Brooke Rd
- 800 Lower Barn Way
- 2105 Rose Theatre Cir
- 18729 Brooke Rd
- 1 Dumfries Ct
- 17901 Dumfries Cir
- 17901 Gainford Place
- 18901 Chandlee Mill Rd
- 17965 Dumfries Cir
