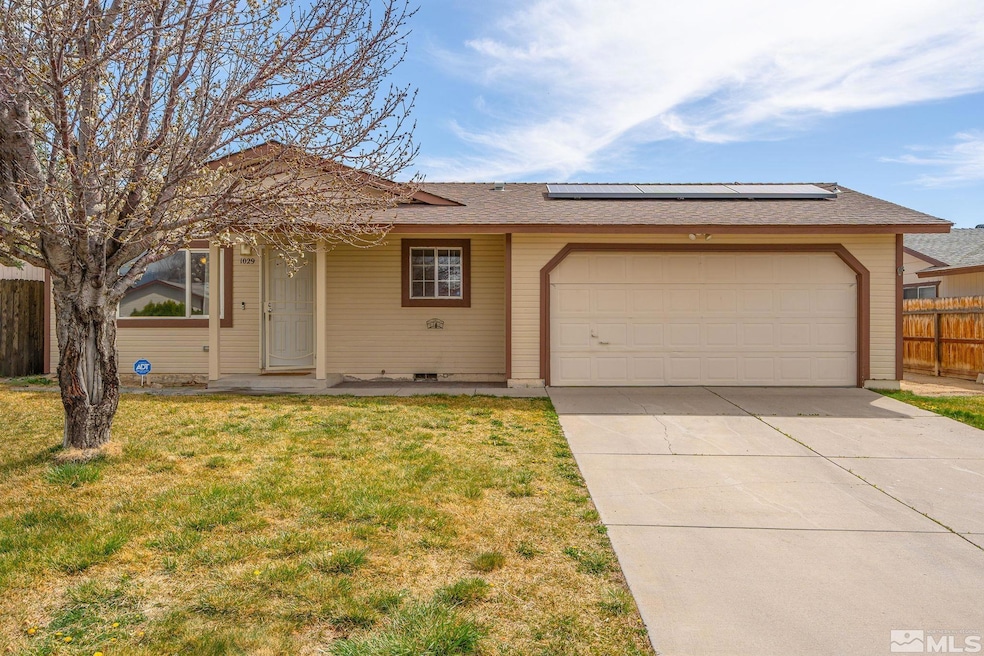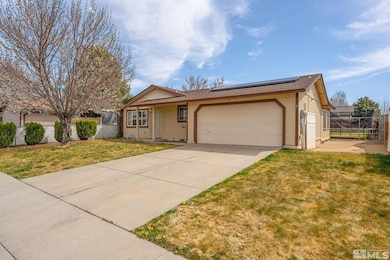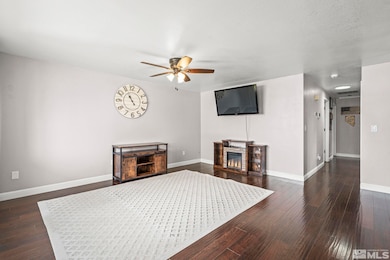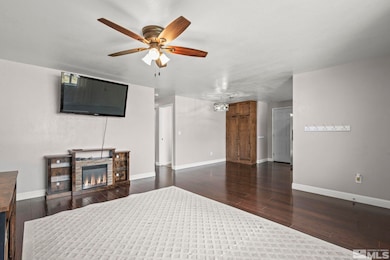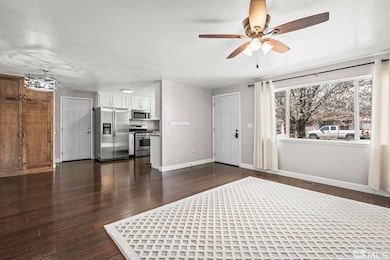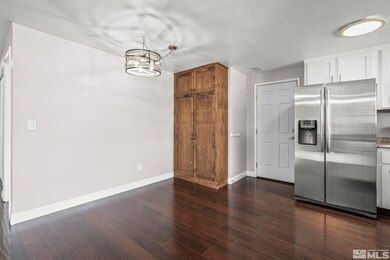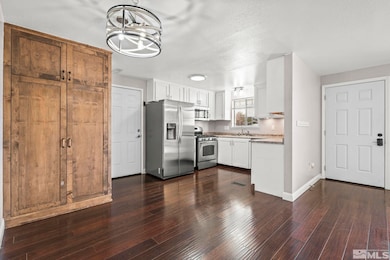
1029 Monte Rosa Dr Carson City, NV 89701
New Empire NeighborhoodEstimated payment $2,604/month
Highlights
- Very Popular Property
- Solar Power System
- 2 Car Attached Garage
- RV Access or Parking
- Bonus Room
- Double Pane Windows
About This Home
Come check out this beautiful home in west Carson. Nice laminate flooring throughout the living spaces with updated vanities in the bathrooms, & 3 yr old windows in the bedrooms , Clean tidy kitchen with some newer appliances and minutes from the school. There is a dog run/RV parking on the side of the house with 9'6 gate opening, an aprox. 320 sqft. bonus room w/ new windows and slider, a storage shed and nice sized back yard. There is an 2017 owned solar system that keeps the power bill down.
Home Details
Home Type
- Single Family
Est. Annual Taxes
- $1,780
Year Built
- Built in 1993
Lot Details
- 6,098 Sq Ft Lot
- Dog Run
- Back Yard Fenced
- Landscaped
- Level Lot
- Sprinklers on Timer
- Property is zoned Sf6
Home Design
- Pitched Roof
- Composition Shingle Roof
- Stick Built Home
- Masonite
Interior Spaces
- 1,360 Sq Ft Home
- 1-Story Property
- Ceiling Fan
- Double Pane Windows
- Vinyl Clad Windows
- Drapes & Rods
- Separate Family Room
- Combination Kitchen and Dining Room
- Bonus Room
- Game Room
- Laminate Flooring
- Crawl Space
- Laundry in Hall
Kitchen
- Gas Oven or Range
- Built-In Microwave
- Dishwasher
- Disposal
Bedrooms and Bathrooms
- 3 Bedrooms
- 2 Full Bathrooms
- Bathtub and Shower Combination in Primary Bathroom
Parking
- 2 Car Attached Garage
- Garage Door Opener
- RV Access or Parking
Eco-Friendly Details
- Solar Power System
Outdoor Features
- Patio
- Outdoor Storage
Schools
- Empire Elementary School
- Eagle Valley Middle School
- Carson High School
Utilities
- Evaporated cooling system
- Cooling System Utilizes Natural Gas
- Forced Air Heating System
- Heating System Uses Natural Gas
- Natural Gas Water Heater
- Internet Available
Listing and Financial Details
- Assessor Parcel Number 01044122
Map
Home Values in the Area
Average Home Value in this Area
Tax History
| Year | Tax Paid | Tax Assessment Tax Assessment Total Assessment is a certain percentage of the fair market value that is determined by local assessors to be the total taxable value of land and additions on the property. | Land | Improvement |
|---|---|---|---|---|
| 2024 | $1,385 | $66,515 | $24,500 | $42,015 |
| 2023 | $1,283 | $63,847 | $24,500 | $39,347 |
| 2022 | $986 | $62,473 | $21,000 | $41,473 |
| 2021 | $906 | $58,100 | $17,500 | $40,600 |
| 2020 | $906 | $49,307 | $14,350 | $34,957 |
| 2019 | $1,035 | $49,091 | $14,350 | $34,741 |
| 2018 | $1,005 | $39,539 | $13,300 | $26,239 |
| 2017 | $976 | $37,868 | $12,425 | $25,443 |
| 2016 | $952 | $36,255 | $10,150 | $26,105 |
| 2015 | $949 | $30,196 | $9,258 | $20,938 |
| 2014 | $922 | $27,636 | $8,050 | $19,586 |
Property History
| Date | Event | Price | Change | Sq Ft Price |
|---|---|---|---|---|
| 04/11/2025 04/11/25 | For Sale | $440,000 | +6.0% | $324 / Sq Ft |
| 04/06/2022 04/06/22 | Sold | $415,000 | +5.1% | $305 / Sq Ft |
| 02/26/2022 02/26/22 | Pending | -- | -- | -- |
| 02/24/2022 02/24/22 | For Sale | $395,000 | -- | $290 / Sq Ft |
Deed History
| Date | Type | Sale Price | Title Company |
|---|---|---|---|
| Bargain Sale Deed | $87,900 | Stewart Title Of Nevada | |
| Trustee Deed | $218,609 | First American Title Company |
Mortgage History
| Date | Status | Loan Amount | Loan Type |
|---|---|---|---|
| Open | $394,250 | Balloon | |
| Closed | $125,000 | New Conventional | |
| Closed | $102,295 | New Conventional | |
| Closed | $101,000 | New Conventional | |
| Closed | $90,200 | New Conventional | |
| Closed | $85,671 | FHA | |
| Previous Owner | $34,800 | Credit Line Revolving | |
| Previous Owner | $200,000 | New Conventional | |
| Previous Owner | $102,228 | New Conventional |
Similar Homes in Carson City, NV
Source: Northern Nevada Regional MLS
MLS Number: 250004713
APN: 010-441-22
- 3924 Pheasant Dr
- 3940 Pheasant Dr
- 40 Condor Cir
- 3128 Gordonia Dr
- 1509 Monte Rosa Dr
- 3316 Woodside Dr Unit 14
- 3316 Woodside Dr Unit 16
- 3400 Woodside Dr Unit 23
- 3308 Woodside Dr Unit 10
- 4225 Quinn Dr
- 1324 N Green Ct
- 4251 Furgerson Ranch Rd
- 1321 Ashby Ct
- 4288 Furgerson Ranch Rd
- 1323 Ashby Ct
- 1309 N Lompa Ln
- 1325 N Lompa Ln
- 3998 Sweetwater Dr
- 0 E Fifth St Unit 240006857
- 1808 Rock Ct
