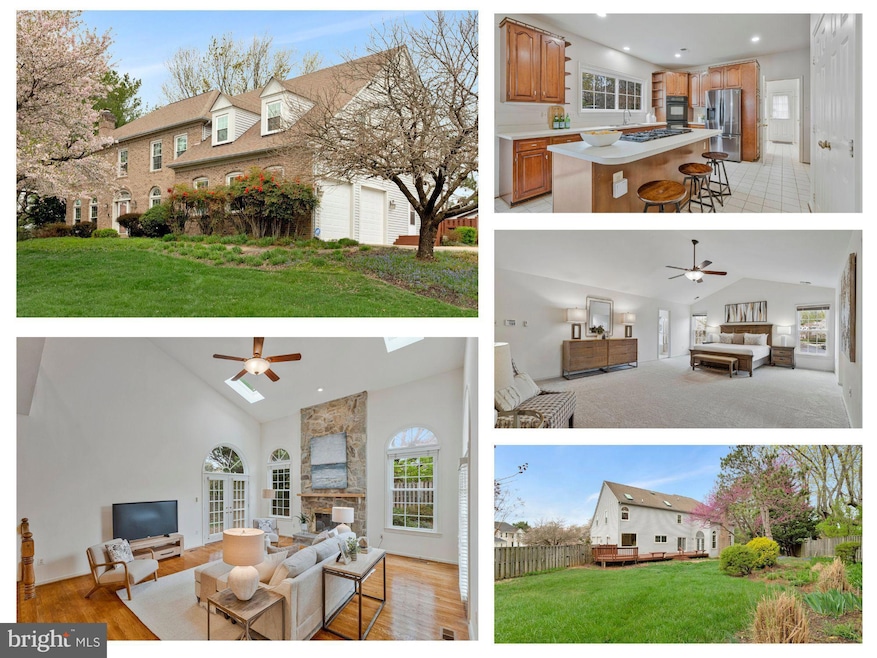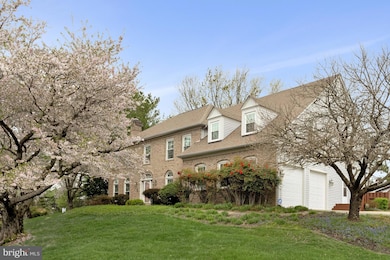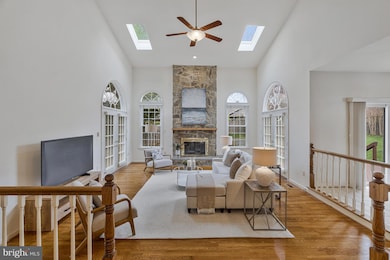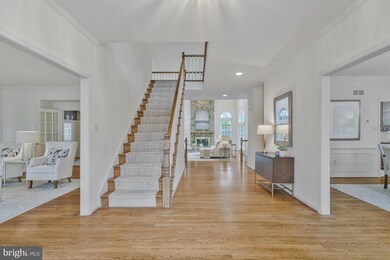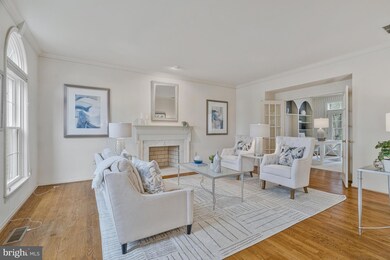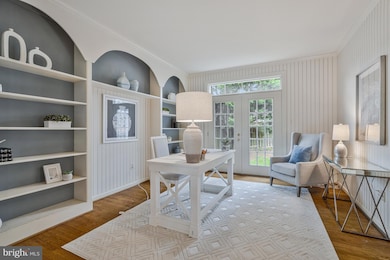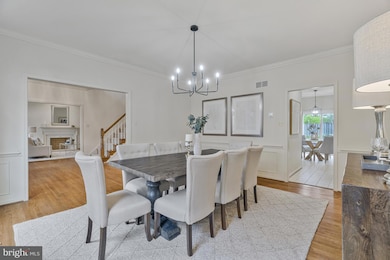
10310 Lewis Knolls Dr Oakton, VA 22124
Estimated payment $8,891/month
Highlights
- Colonial Architecture
- Deck
- Vaulted Ceiling
- Oakton Elementary School Rated A
- Recreation Room
- 4-minute walk to Oakton Community Park
About This Home
HALF A MILE FROM OAKTON SHOPPING CENTER AND OAKTON LIBRARY!!!
Welcome to your dream home conveniently located in the heart of Oakton, Virginia. Step into this meticulously maintained residence and immediately feel at home. The main level welcomes you with a grand foyer boasting crown molding and hardwood floors, flowing seamlessly into a spacious dining room with plenty of seating. The eat-in kitchen features abundant counter space and storage, an island cooktop with grill, double ovens, and access to the deck and fully-fenced backyard. A conveniently located combo laundry room/mud room off of the kitchen with an oversized picture window enhances the main level's functionality. The expansive step-down family room, with soaring ceilings, skylights, and a cozy wood-burning fireplace, creates an airy, inviting atmosphere, while an elegant private office with built-in shelves provides a dedicated workspace. With over 4116 sq ft, this home offers an additional formal living room, also with a wood-burning fireplace, and a half bath on the main level. Upstairs, the luxurious primary suite offers a private retreat with two full bathrooms and generous closet space. Three additional bedrooms, including a Jack-and-Jill suite, provide ample accommodation for family and guests. The lower level offers a versatile family/rec room and abundant storage. Outside, enjoy a large two-car garage, a spacious deck, and a fenced backyard perfect for entertaining. A beautifully maintained lawn and landscaping welcomes you to this home, ideally located less than a mile from popular shops and restaurants, with easy access to major commuter routes like 66 and 495, all within the sought-after Oakton school district. This home has it all–space, light, community and convenience!
Home Details
Home Type
- Single Family
Est. Annual Taxes
- $12,844
Year Built
- Built in 1988
Lot Details
- 0.46 Acre Lot
- Property is Fully Fenced
- Wood Fence
- Sprinkler System
- Property is zoned 120
HOA Fees
- $8 Monthly HOA Fees
Parking
- 2 Car Attached Garage
- Side Facing Garage
Home Design
- Colonial Architecture
- Brick Exterior Construction
- Shingle Roof
- Composition Roof
- Vinyl Siding
- Concrete Perimeter Foundation
Interior Spaces
- Property has 2 Levels
- Built-In Features
- Vaulted Ceiling
- Ceiling Fan
- Skylights
- 2 Fireplaces
- Stone Fireplace
- ENERGY STAR Qualified Windows
- French Doors
- Sliding Doors
- Family Room Off Kitchen
- Dining Room
- Den
- Recreation Room
- Partially Finished Basement
- Basement Fills Entire Space Under The House
Kitchen
- Breakfast Room
- Built-In Oven
- Stove
- Cooktop
- Dishwasher
- Kitchen Island
- Disposal
Flooring
- Wood
- Carpet
- Ceramic Tile
Bedrooms and Bathrooms
- 4 Bedrooms
- En-Suite Primary Bedroom
- Bathtub with Shower
Laundry
- Laundry Room
- Laundry on main level
- Dryer
- Washer
Home Security
- Intercom
- Storm Doors
Outdoor Features
- Deck
Schools
- Oakton Elementary School
- Thoreau Middle School
- Oakton High School
Utilities
- Central Heating and Cooling System
- Humidifier
- Heat Pump System
- Natural Gas Water Heater
Community Details
- Oakcrest Farms Homeowners Association, Inc. HOA
- Oakcrest Farms Subdivision
Listing and Financial Details
- Tax Lot 25
- Assessor Parcel Number 0472 33 0025
Map
Home Values in the Area
Average Home Value in this Area
Tax History
| Year | Tax Paid | Tax Assessment Tax Assessment Total Assessment is a certain percentage of the fair market value that is determined by local assessors to be the total taxable value of land and additions on the property. | Land | Improvement |
|---|---|---|---|---|
| 2024 | $12,844 | $1,108,660 | $531,000 | $577,660 |
| 2023 | $13,223 | $1,171,720 | $531,000 | $640,720 |
| 2022 | $13,071 | $1,143,060 | $525,000 | $618,060 |
| 2021 | $11,036 | $940,470 | $475,000 | $465,470 |
| 2020 | $11,360 | $959,860 | $475,000 | $484,860 |
| 2019 | $11,360 | $959,860 | $475,000 | $484,860 |
| 2018 | $10,325 | $897,860 | $413,000 | $484,860 |
| 2017 | $10,221 | $880,350 | $405,000 | $475,350 |
| 2016 | $10,199 | $880,350 | $405,000 | $475,350 |
| 2015 | $9,543 | $855,090 | $395,000 | $460,090 |
| 2014 | $9,031 | $811,010 | $385,000 | $426,010 |
Property History
| Date | Event | Price | Change | Sq Ft Price |
|---|---|---|---|---|
| 04/09/2025 04/09/25 | For Sale | $1,399,900 | -- | $306 / Sq Ft |
Mortgage History
| Date | Status | Loan Amount | Loan Type |
|---|---|---|---|
| Closed | $270,000 | New Conventional | |
| Closed | $100,000 | Credit Line Revolving | |
| Closed | $309,415 | Adjustable Rate Mortgage/ARM | |
| Closed | $350,000 | New Conventional | |
| Closed | $338,000 | New Conventional |
Similar Homes in the area
Source: Bright MLS
MLS Number: VAFX2222370
APN: 0472-33-0025
- 2805 Welbourne Ct
- 10166 Castlewood Ln
- 2915 Chain Bridge Rd
- 10657 Oakton Ridge Ct
- 3006 Weber Place
- 2905 Gray St
- 2992 Westhurst Ln
- 2912 Oakton Ridge Cir
- 2909 Elmtop Ct
- 9921 Courthouse Woods Ct
- 2754 Chain Bridge Rd
- 10697 Oakton Ridge Ct
- 2973 Borge St
- 2707 Oak Valley Dr
- 2415 Rocky Branch Rd
- 10595 Hannah Farm Rd
- 9952 Lochmoore Ln
- 10800 Tradewind Dr
- 10210 Baltusrol Ct
- 9804 Brightlea Dr
