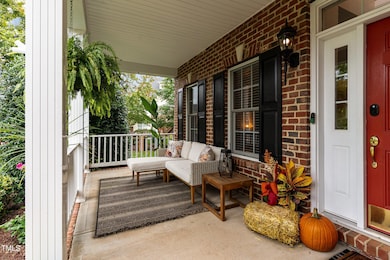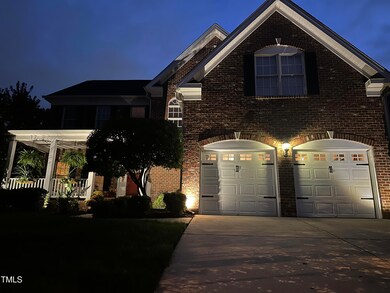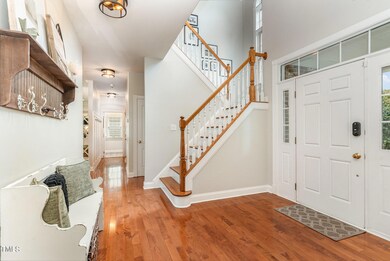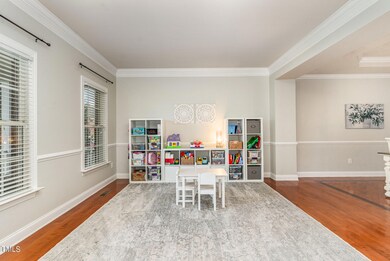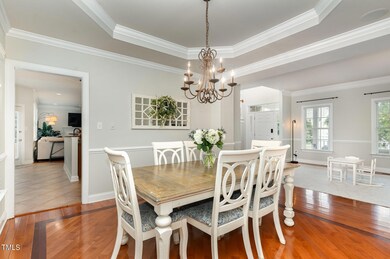
10313 Sporting Club Dr Raleigh, NC 27617
Brier Creek NeighborhoodHighlights
- Fitness Center
- Basketball Court
- Traditional Architecture
- Pine Hollow Middle School Rated A
- Clubhouse
- Wood Flooring
About This Home
As of December 2024With a BRAND NEW ROOF and a BRAND NEW FIRST FLOOR HVAC in 2024, Welcome to 10313 Sporting Club Drive where elegance meets convenience. Situated in the coveted and highly sought-after Brier Creek Country Club. Not only, does this home have a BRAND NEW ROOF with a transferable warranty, it boasts 5 bedrooms, 3.5 bathrooms, and a spacious floor plan, this property truly has it all. As soon as you walk into this home you will fall in love with the two-story foyer and abundance of natural light. Host dinner parties with the spacious entertainer's floorplan, fully equipped with built-in speakers that are individually zoned for your enjoyment. As you step upstairs you will find 5 bedrooms including the large owners' retreat complete with a spacious sitting area, two walk-in closets, a soaker tub, dual vanities, and a separate shower. Outside you will find an irrigation system on the front and side yards alongside the mature and lush landscaping. Enjoy your early morning coffee on your southern-style front porch, relax on your private back patio, or play a game of horse on your very own Basketball court. This home is what dreams are made of. Move-in ready and priced to sell! Contact us today to schedule a private showing!
Home Details
Home Type
- Single Family
Est. Annual Taxes
- $6,363
Year Built
- Built in 2002
Lot Details
- 0.25 Acre Lot
- Wood Fence
- Landscaped
- Front Yard Sprinklers
- Back Yard Fenced and Front Yard
HOA Fees
- $75 Monthly HOA Fees
Parking
- 2 Car Attached Garage
- Private Driveway
Home Design
- Traditional Architecture
- Geodesic or Dome Home
- Brick Veneer
- Block Foundation
- Shingle Roof
- Vinyl Siding
Interior Spaces
- 3,010 Sq Ft Home
- 2-Story Property
- Family Room with Fireplace
- Basement
- Crawl Space
- Pull Down Stairs to Attic
- Smart Locks
Kitchen
- Gas Range
- Dishwasher
- Stainless Steel Appliances
Flooring
- Wood
- Carpet
- Tile
Bedrooms and Bathrooms
- 5 Bedrooms
Outdoor Features
- Basketball Court
- Patio
- Exterior Lighting
- Front Porch
Schools
- Wake County Schools Elementary And Middle School
- Wake County Schools High School
Utilities
- Central Air
- Heating System Uses Natural Gas
- Heat Pump System
Listing and Financial Details
- Assessor Parcel Number 0768084163
Community Details
Overview
- Brier Creek Country Club Owners Association, Phone Number (919) 321-4240
- Brier Creek Country Club Subdivision
Amenities
- Restaurant
- Clubhouse
Recreation
- Tennis Courts
- Fitness Center
- Community Pool
Map
Home Values in the Area
Average Home Value in this Area
Property History
| Date | Event | Price | Change | Sq Ft Price |
|---|---|---|---|---|
| 12/05/2024 12/05/24 | Sold | $805,000 | -1.2% | $267 / Sq Ft |
| 10/25/2024 10/25/24 | Pending | -- | -- | -- |
| 10/18/2024 10/18/24 | Price Changed | $814,999 | -0.6% | $271 / Sq Ft |
| 09/27/2024 09/27/24 | For Sale | $819,999 | +5.8% | $272 / Sq Ft |
| 12/15/2023 12/15/23 | Off Market | $775,000 | -- | -- |
| 05/03/2023 05/03/23 | Sold | $775,000 | +0.7% | $256 / Sq Ft |
| 04/02/2023 04/02/23 | Pending | -- | -- | -- |
| 03/30/2023 03/30/23 | For Sale | $769,500 | -- | $254 / Sq Ft |
Tax History
| Year | Tax Paid | Tax Assessment Tax Assessment Total Assessment is a certain percentage of the fair market value that is determined by local assessors to be the total taxable value of land and additions on the property. | Land | Improvement |
|---|---|---|---|---|
| 2024 | $6,363 | $730,353 | $185,000 | $545,353 |
| 2023 | $5,286 | $483,088 | $125,000 | $358,088 |
| 2022 | $4,911 | $483,088 | $125,000 | $358,088 |
| 2021 | $4,720 | $483,088 | $125,000 | $358,088 |
| 2020 | $4,634 | $483,088 | $125,000 | $358,088 |
| 2019 | $5,225 | $449,158 | $140,000 | $309,158 |
| 2018 | $4,928 | $449,158 | $140,000 | $309,158 |
| 2017 | $4,693 | $449,158 | $140,000 | $309,158 |
| 2016 | $4,596 | $449,158 | $140,000 | $309,158 |
| 2015 | $5,043 | $485,099 | $134,000 | $351,099 |
| 2014 | $4,783 | $485,099 | $134,000 | $351,099 |
Mortgage History
| Date | Status | Loan Amount | Loan Type |
|---|---|---|---|
| Open | $644,000 | New Conventional | |
| Closed | $644,000 | New Conventional | |
| Previous Owner | $565,750 | New Conventional | |
| Previous Owner | $463,500 | New Conventional | |
| Previous Owner | $360,000 | New Conventional | |
| Previous Owner | $362,400 | New Conventional | |
| Previous Owner | $417,000 | Unknown | |
| Previous Owner | $65,700 | Credit Line Revolving | |
| Previous Owner | $96,400 | Stand Alone Second | |
| Previous Owner | $385,600 | Purchase Money Mortgage | |
| Previous Owner | $71,000 | Credit Line Revolving | |
| Previous Owner | $16,558 | Unknown | |
| Previous Owner | $265,650 | No Value Available | |
| Previous Owner | $50,000 | Credit Line Revolving |
Deed History
| Date | Type | Sale Price | Title Company |
|---|---|---|---|
| Warranty Deed | $805,000 | Access Global Title | |
| Warranty Deed | $805,000 | Access Global Title | |
| Warranty Deed | $775,000 | None Listed On Document | |
| Warranty Deed | $515,000 | First American Mortgage Sln | |
| Interfamily Deed Transfer | -- | None Available | |
| Warranty Deed | $492,000 | None Available | |
| Special Warranty Deed | $332,500 | -- |
Similar Homes in Raleigh, NC
Source: Doorify MLS
MLS Number: 10055121
APN: 0768.01-08-4163-000
- 9100 Palm Bay Cir
- 9244 Palm Bay Cir
- 9344 Palm Bay Cir
- 9220 Meadow Mist Ct
- 10115 Mizner Ln
- 9225 Palm Bay Cir
- 10841 Round Brook Cir
- 9117 Meadow Mist Ct
- 2530 Friedland Place Unit 104
- 9320 Teton Pines Way
- 2520 Friedland Place Unit 102
- 2520 Friedland Place Unit 202
- 2521 Friedland Place Unit 201
- 2500 Friedland Place Unit 101
- 2510 Huntscroft Ln Unit 102
- 9412 Harvest Acres Ct
- 9531 Vira Dr
- 11331 Involute Place Unit 100
- 2411 Vancastle Way Unit 202
- 11213 Presidio Dr

