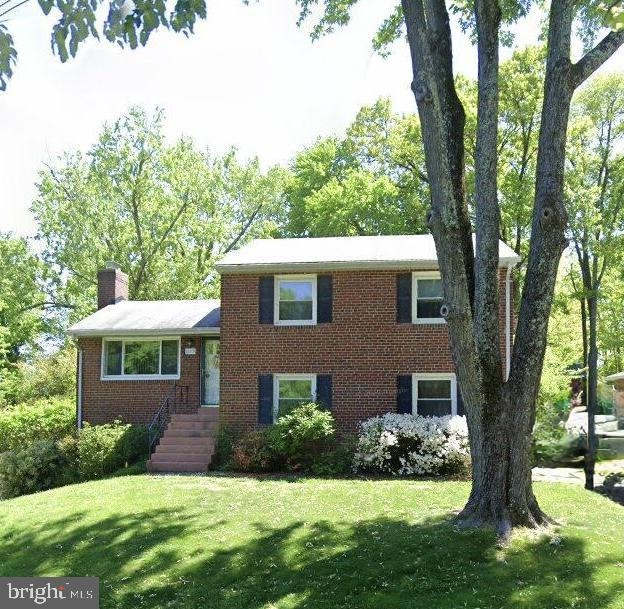
10319 Beaumont St Fairfax, VA 22030
Estimated payment $4,497/month
Highlights
- Open Floorplan
- Wood Flooring
- No HOA
- Johnson Middle School Rated A
- 1 Fireplace
- 3-minute walk to Green Acres Center
About This Home
Come check out this wonderful home in the desirable Fairfax City location! Right next to GMU, the Judicial Center, restaurants, shopping, Metro & minutes from downtown Fairfax. Everything at your fingertips! The quiet tree lined street is certainly a nice welcoming! Come on inside though and you will instantly feel at home. This Move in Ready, 4 level retreat has been freshly painted from top to bottom and includes tons of nice updates and features! You will find 3 large bedrooms on the upper level and a renovated full bath. The 3rd level offers a large living room area with a picture window and a charming wood burning fireplace. The second level has an open concept living set up, to include a spacious updated eat-in kitchen with newer appliances, corian counters and recessed lighting. Adjacent is the combination family and dining room, perfect for entertaining! To complete this level is another full updated bathroom. Lastly, head down to the walkout lower level bonus room area which could easily be transformed into an office, mancave or playroom. Additional space serves as the laundry room & storage! Head outside to the fantastic large level lot with a deck and a storage shed. Oh the possibilities! Such a charming property. Come check it out!
Open House Schedule
-
Friday, May 02, 20255:00 to 7:00 pm5/2/2025 5:00:00 PM +00:005/2/2025 7:00:00 PM +00:00Add to Calendar
Home Details
Home Type
- Single Family
Est. Annual Taxes
- $6,082
Year Built
- Built in 1956
Lot Details
- 0.25 Acre Lot
- Property is in good condition
- Property is zoned RH
Parking
- Driveway
Home Design
- Split Level Home
- Slab Foundation
- Masonry
Interior Spaces
- Property has 3 Levels
- Open Floorplan
- Built-In Features
- Recessed Lighting
- 1 Fireplace
- Family Room Off Kitchen
- Living Room
- Dining Room
- Wood Flooring
- Storm Doors
Kitchen
- Eat-In Kitchen
- Gas Oven or Range
- Built-In Microwave
- Dishwasher
- Stainless Steel Appliances
- Disposal
Bedrooms and Bathrooms
- 3 Bedrooms
- En-Suite Primary Bedroom
- Bathtub with Shower
- Walk-in Shower
Laundry
- Laundry Room
- Dryer
- Washer
Basement
- Walk-Out Basement
- Connecting Stairway
- Interior and Side Basement Entry
- Basement Windows
Schools
- Fairfax High School
Utilities
- Central Heating and Cooling System
- Vented Exhaust Fan
- Natural Gas Water Heater
- Phone Available
- Cable TV Available
Community Details
- No Home Owners Association
- Green Acres Subdivision
Listing and Financial Details
- Coming Soon on 5/1/25
- Tax Lot 66
- Assessor Parcel Number 57 4 12 066
Map
Home Values in the Area
Average Home Value in this Area
Tax History
| Year | Tax Paid | Tax Assessment Tax Assessment Total Assessment is a certain percentage of the fair market value that is determined by local assessors to be the total taxable value of land and additions on the property. | Land | Improvement |
|---|---|---|---|---|
| 2024 | $6,082 | $590,500 | $234,900 | $355,600 |
| 2023 | $5,932 | $578,700 | $230,300 | $348,400 |
| 2022 | $5,563 | $550,800 | $219,200 | $331,600 |
| 2021 | $5,634 | $524,100 | $208,600 | $315,500 |
| 2020 | $5,312 | $494,100 | $196,700 | $297,400 |
| 2019 | $5,108 | $478,500 | $190,900 | $287,600 |
| 2018 | $5,072 | $478,500 | $190,900 | $287,600 |
| 2017 | $2,536 | $478,500 | $190,900 | $287,600 |
| 2016 | $2,466 | $464,400 | $185,300 | $279,100 |
| 2015 | $4,697 | $446,500 | $178,200 | $268,300 |
| 2014 | $4,464 | $429,200 | $171,300 | $257,900 |
Similar Homes in Fairfax, VA
Source: Bright MLS
MLS Number: VAFC2005738
APN: 57-4-12-066
- 10202 Aspen Willow Dr
- 4124 Roberts Rd
- 10595 Mason Park Ct
- 4170 Governor Yeardley Ln
- 10514 James Wren Way
- 10518 James Wren Way
- 10614 Regent Park Ct
- 10532 James Wren Way
- 10174 Red Spruce Rd
- 10012 Cotton Farm Rd
- 10021 Glenmere Rd
- 10631 West Dr
- 10355 Main St
- 4013 Virginia St
- 4015 Virginia St
- 4011 Virginia St
- 4132 Leonard Dr
- 10271 Braddock Rd
- 4601 Luxberry Dr
- 10011 Glenmere Rd
