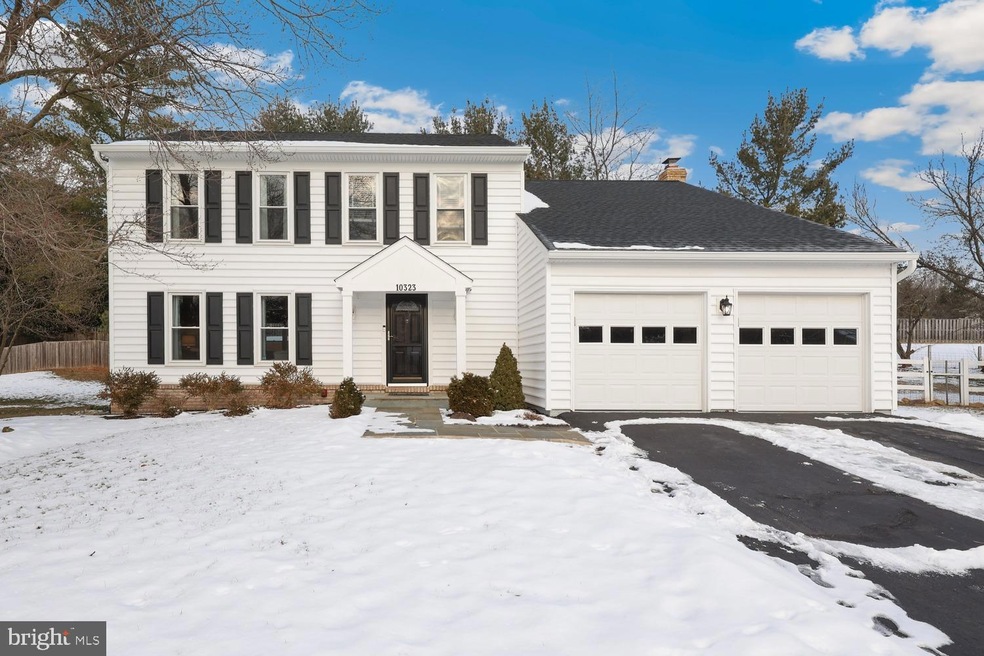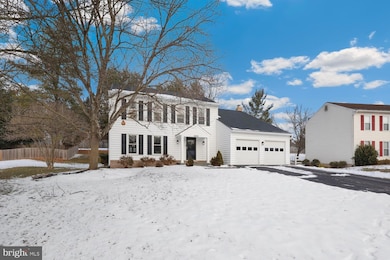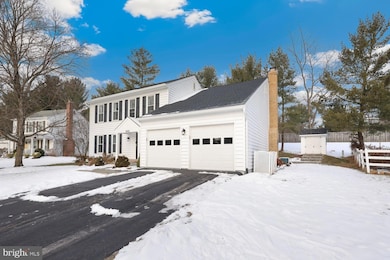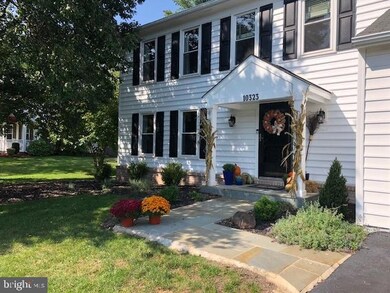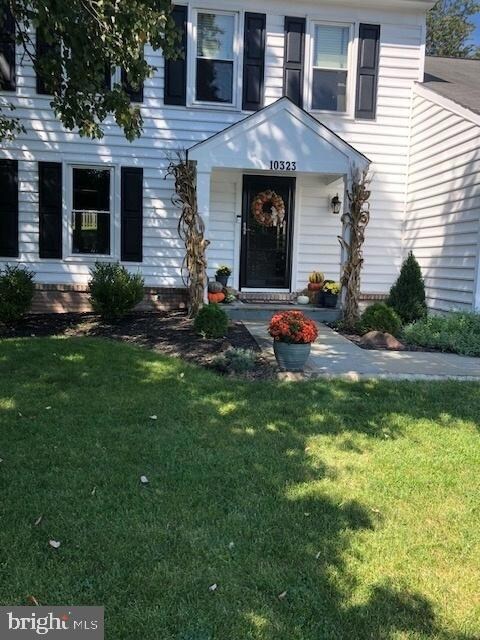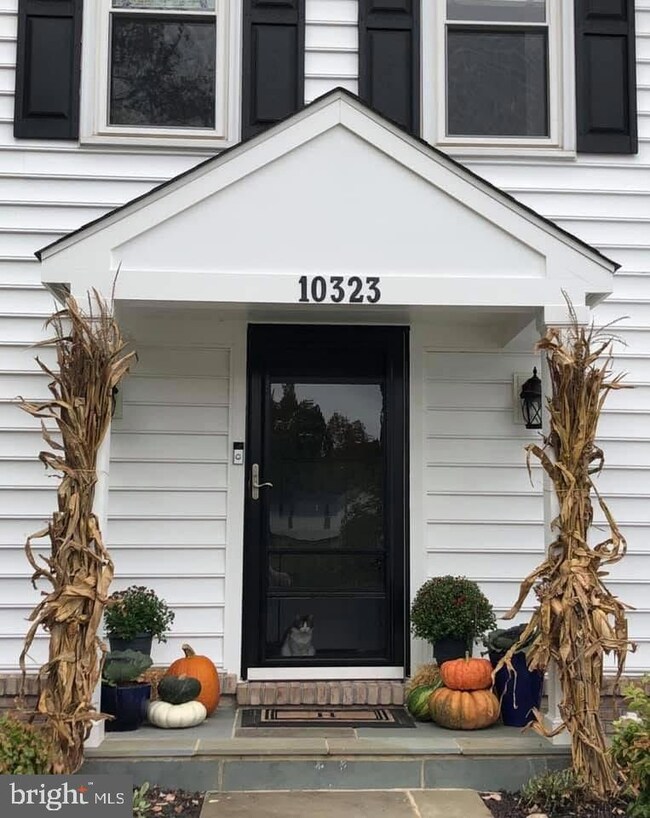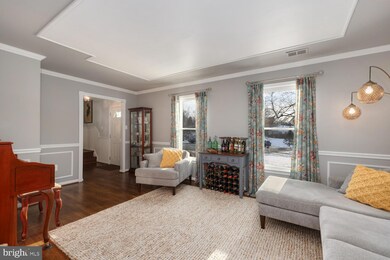
10323 Yorktown Ct Great Falls, VA 22066
Highlights
- Colonial Architecture
- Wood Flooring
- Family Room Off Kitchen
- Lowes Island Elementary School Rated A
- 1 Fireplace
- 2 Car Attached Garage
About This Home
As of February 2025**Offer deadline set for Monday, February 3rd at noon** Welcome to this stunning 5-bedroom, 2.5-bathroom Colonial home located on a quiet cul-de-sac, offering 3,000 square feet of beautifully updated living space. The main level boasts gleaming hardwood floors, a cozy living room with a fireplace that opens to a serene patio, and a bright dining room perfect for entertaining. The open-concept kitchen features a breakfast dining space, complemented by a sitting room ideal for relaxing. The spacious primary suite includes a private balcony, an updated bathroom with a dual vanity, and a walk-in closet. The basement offers versatile flex space, a bedroom, and recent updates, including LVP flooring, new lighting, and finished drywall.
Outside, enjoy the expansive deck, professional hardscaping, and a convenient storage shed. Recent updates include a new roof (2024), 6-inch gutters, fascia, soffits, siding, HVAC system, furnace with humidifier, and Trex decking for the primary bedroom balcony. Additional upgrades include a replaced main water supply line, cleaned and sealed air ducts, and a radon fan motor. With a 2-car garage, driveway parking, and a meticulously maintained home, this property is move-in ready and designed for comfort and style. Don’t miss this incredible opportunity!
Home Details
Home Type
- Single Family
Est. Annual Taxes
- $5,988
Year Built
- Built in 1985
Lot Details
- 0.27 Acre Lot
- Property is zoned R2
HOA Fees
- $14 Monthly HOA Fees
Parking
- 2 Car Attached Garage
- 4 Driveway Spaces
- Front Facing Garage
- Garage Door Opener
Home Design
- Colonial Architecture
- Permanent Foundation
- Vinyl Siding
Interior Spaces
- Property has 3 Levels
- Ceiling Fan
- 1 Fireplace
- Screen For Fireplace
- Family Room Off Kitchen
- Dining Area
Kitchen
- Stove
- Built-In Microwave
- Dishwasher
- Disposal
Flooring
- Wood
- Carpet
Bedrooms and Bathrooms
- En-Suite Bathroom
Laundry
- Dryer
- Washer
Finished Basement
- Heated Basement
- Interior Basement Entry
Outdoor Features
- Shed
Schools
- Dominion High School
Utilities
- Forced Air Heating and Cooling System
- Humidifier
- Natural Gas Water Heater
Listing and Financial Details
- Tax Lot 55
- Assessor Parcel Number 007268310000
Community Details
Overview
- Association fees include common area maintenance, snow removal
- Great Falls Forest Subdivision
Amenities
- Common Area
Map
Home Values in the Area
Average Home Value in this Area
Property History
| Date | Event | Price | Change | Sq Ft Price |
|---|---|---|---|---|
| 02/18/2025 02/18/25 | Sold | $888,000 | +1.5% | $335 / Sq Ft |
| 01/31/2025 01/31/25 | Pending | -- | -- | -- |
| 01/30/2025 01/30/25 | For Sale | $875,000 | +51.1% | $330 / Sq Ft |
| 04/26/2018 04/26/18 | Sold | $579,000 | 0.0% | $281 / Sq Ft |
| 03/06/2018 03/06/18 | Pending | -- | -- | -- |
| 03/02/2018 03/02/18 | For Sale | $579,000 | -- | $281 / Sq Ft |
Tax History
| Year | Tax Paid | Tax Assessment Tax Assessment Total Assessment is a certain percentage of the fair market value that is determined by local assessors to be the total taxable value of land and additions on the property. | Land | Improvement |
|---|---|---|---|---|
| 2024 | $5,989 | $692,380 | $235,200 | $457,180 |
| 2023 | $5,726 | $654,430 | $235,200 | $419,230 |
| 2022 | $5,772 | $648,500 | $230,200 | $418,300 |
| 2021 | $5,570 | $568,410 | $210,600 | $357,810 |
| 2020 | $5,634 | $544,350 | $210,600 | $333,750 |
| 2019 | $5,620 | $537,760 | $210,600 | $327,160 |
| 2018 | $5,358 | $493,790 | $195,600 | $298,190 |
| 2017 | $5,519 | $490,560 | $195,600 | $294,960 |
| 2016 | $5,563 | $485,810 | $0 | $0 |
| 2015 | $5,532 | $291,810 | $0 | $291,810 |
| 2014 | $5,350 | $267,570 | $0 | $267,570 |
Mortgage History
| Date | Status | Loan Amount | Loan Type |
|---|---|---|---|
| Open | $621,600 | New Conventional | |
| Previous Owner | $506,520 | VA | |
| Previous Owner | $50,000 | Credit Line Revolving | |
| Previous Owner | $515,362 | VA | |
| Previous Owner | $191,000 | Credit Line Revolving | |
| Previous Owner | $333,000 | New Conventional | |
| Previous Owner | $237,600 | No Value Available | |
| Previous Owner | $185,250 | No Value Available |
Deed History
| Date | Type | Sale Price | Title Company |
|---|---|---|---|
| Deed | $888,000 | Chicago Title | |
| Warranty Deed | $579,000 | Champion Title & Stlmnts Inc | |
| Deed | $297,000 | -- | |
| Deed | $195,000 | -- |
Similar Homes in the area
Source: Bright MLS
MLS Number: VALO2087036
APN: 007-26-8310
- 21163 Millwood Square
- 20907 Chippoaks Forest Cir
- 11819 Brockman Ln
- 21243 Ravenwood Ct
- 21320 Traskwood Ct
- 11908 Plantation Dr Unit B
- 11908 Plantation Dr Unit A
- 47382 Sterdley Falls Terrace
- 20751 Royal Palace Square Unit 210
- 20751 Royal Palace Square Unit 104
- 47616 Watkins Island Square
- 332 Silver Ridge Dr
- 47348 Blackwater Falls Terrace
- 20705 Waterfall Branch Terrace
- 500 Seneca Green Way
- 11721 Plantation Dr
- 47434 Place
- 12041 Thomas Ave
- 0 Lake Dr
- 437 Sugarland Run Dr
